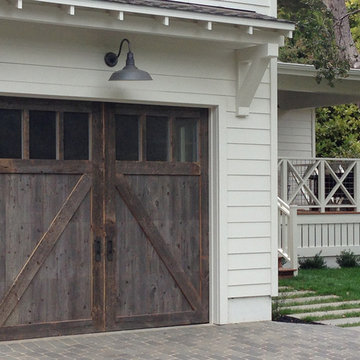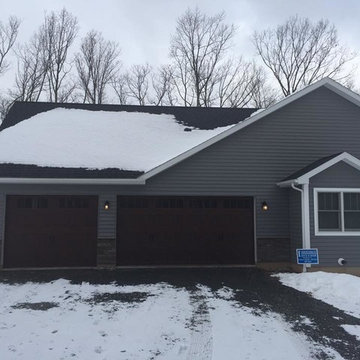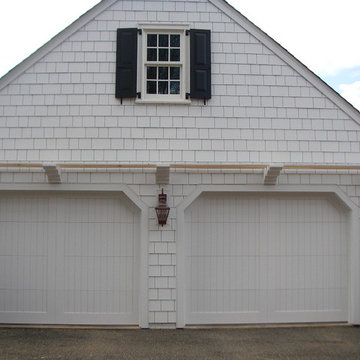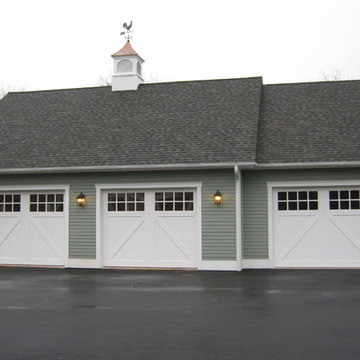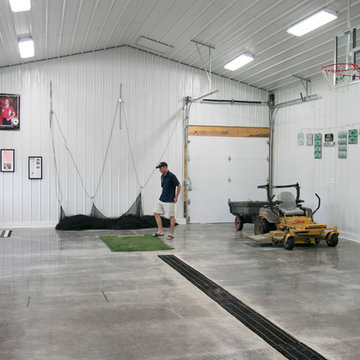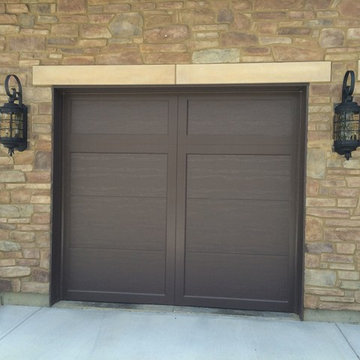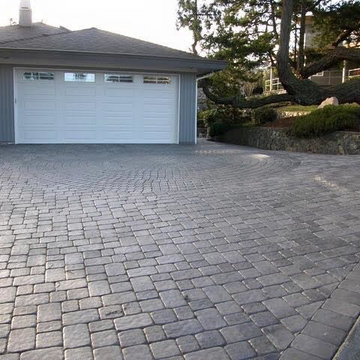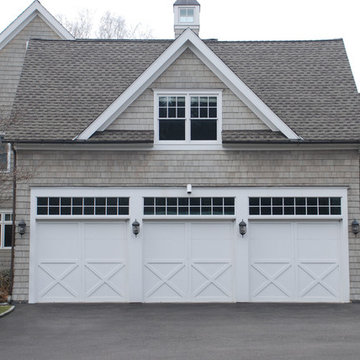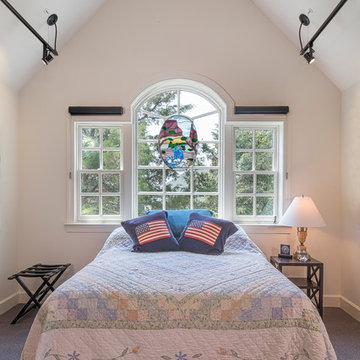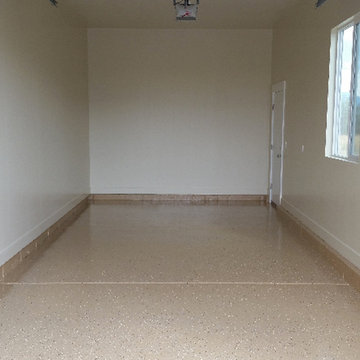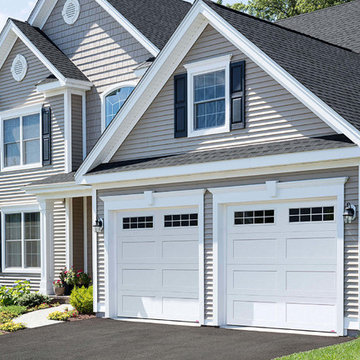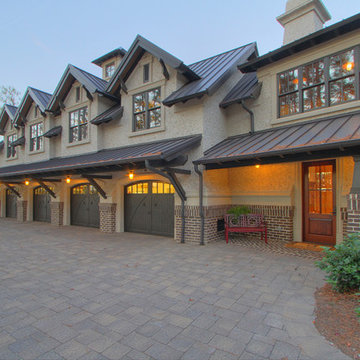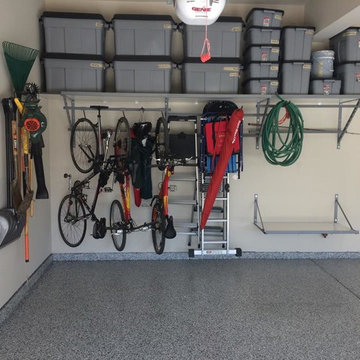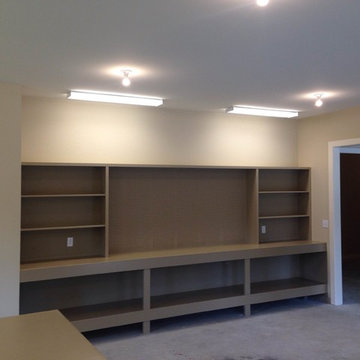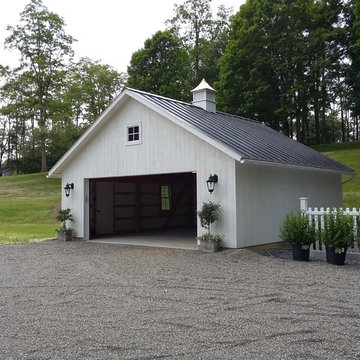Traditional Grey Garage Design Ideas
Refine by:
Budget
Sort by:Popular Today
81 - 100 of 2,590 photos
Item 1 of 3
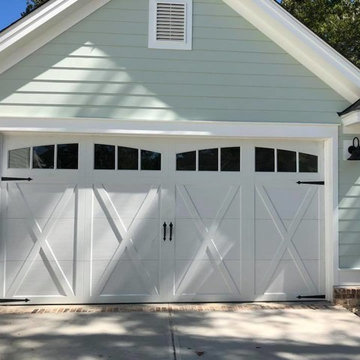
With the look of painted wood, these white carriage house garage doors are full of charm in a low maintenance product. They have the convenience of today's overhead garage door technology; however, they're designed to mimic the look of vintage 'swing out' doors. Notice the decorative handles, strap hinges, 'X' panel pattern and arched windows too! Photo Credits: Pro-Lift Garage Doors in GA
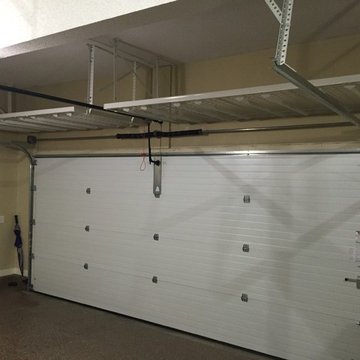
8' x 4' Super Duty Ceiling racks can hold up to 600 lbs each and take advantage of one of the most under utilized storage spaces in the garage.
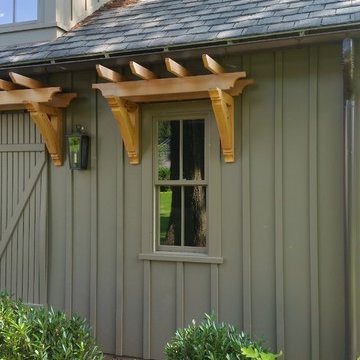
Formerly the Barn...This accessory building is now a garage, workshop with a game room loft.
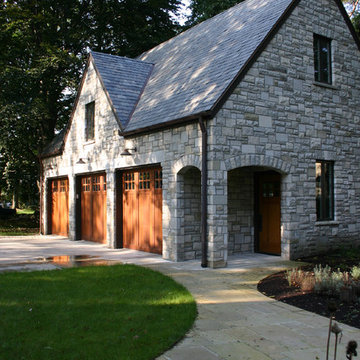
Located in a neighborhood of older homes, this stone Tudor Cottage is located on a triangular lot at the point of convergence of two tree lined streets. A new garage and addition to the west of the existing house have been shaped and proportioned to conform to the existing home, with its large chimneys and dormered roof.
A new three car garage has been designed with an additional large storage and expansion area above, which may be used for future living/play space. Stained cedar garage doors emulate the feel of an older carriage house.
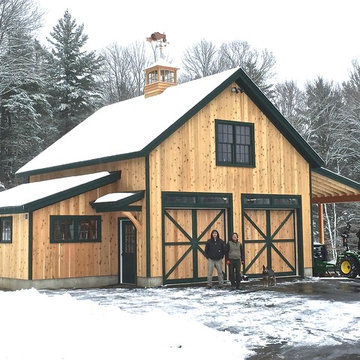
Two bay detached garage barn with workshop and carport. Clear red cedar siding with a transparent stain, cupola and transom windows over the cedar clad garage doors. Second floor with storage or living potential
Traditional Grey Garage Design Ideas
5
