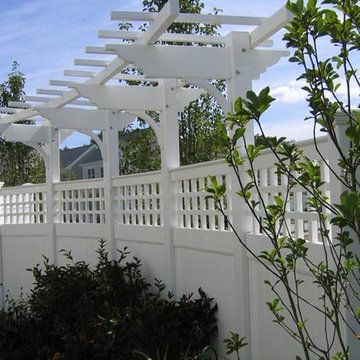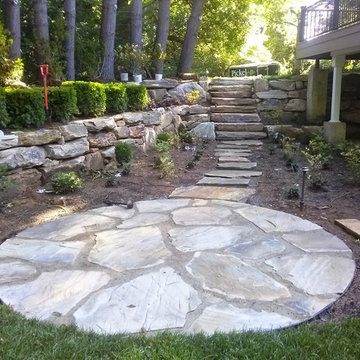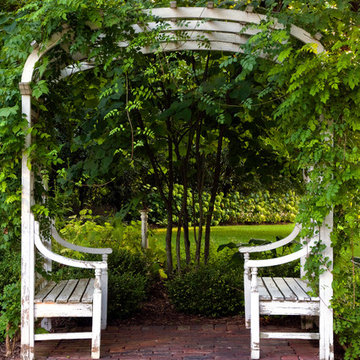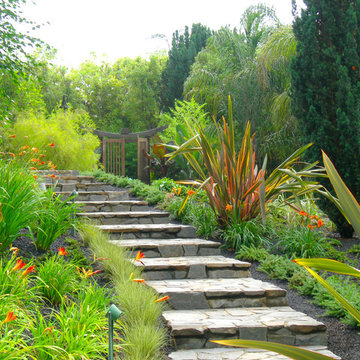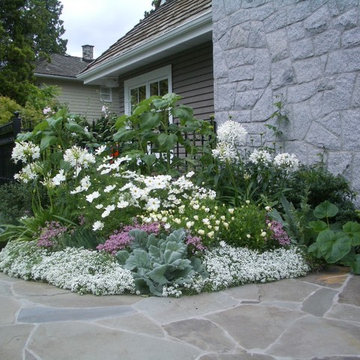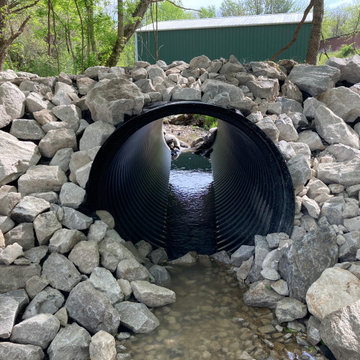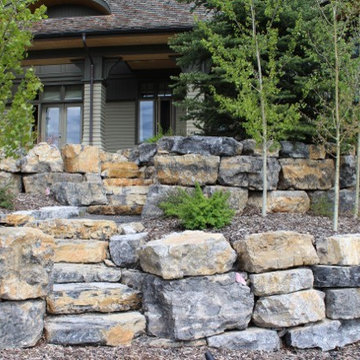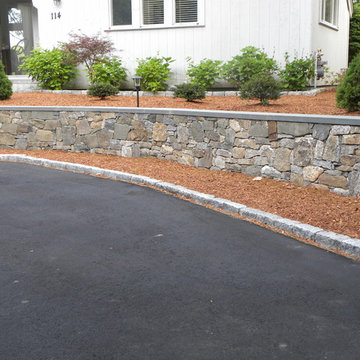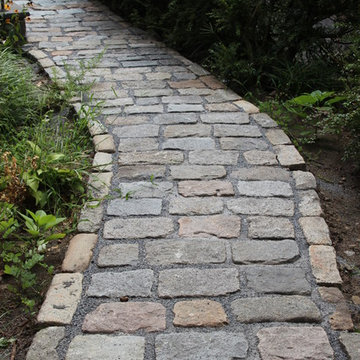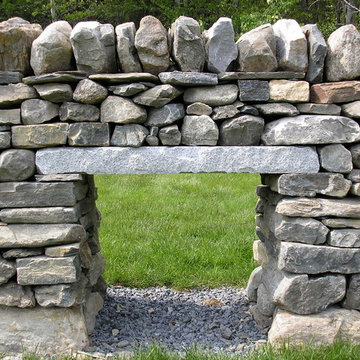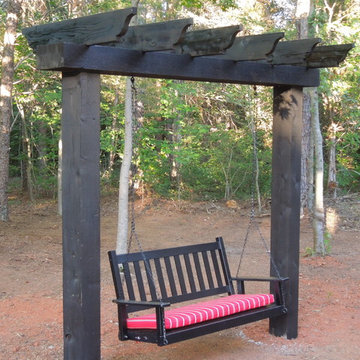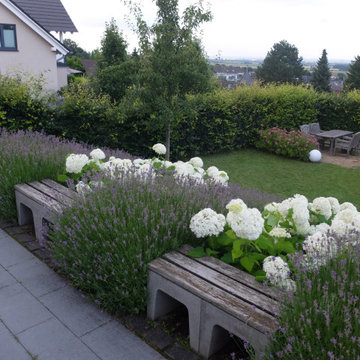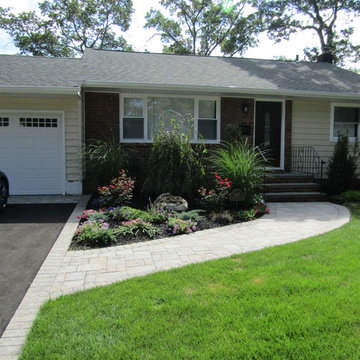Traditional Grey Garden Design Ideas
Sort by:Popular Today
101 - 120 of 8,599 photos
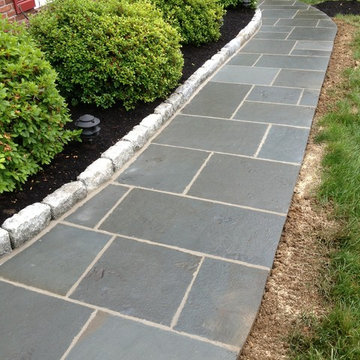
PA blue flagstone set in cement bed on top of 5" concrete base, with gray jumbo belgium block set in cement to retain flower beds
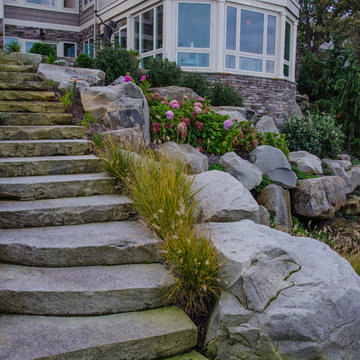
The winding walkway (complete with stone stairways) from the house down to the lake is decorated with large boulders and perennial plants for both beauty and erosion control.
Showcased in this project is a “Lakeside Landscape” created for a homeowner who purchased an old vacant lot on the banks of Lake Erie on the near west side of Cleveland. The lot was attractive given its location and potential for lakeside access, yet it presented some major challenges. First and foremost, the lay of the land was unfavorable, dropping 50 feet from the front of the house to the lake in just 175 linear feet. Erosion wasn’t the only concern in this case, as the space also needed to be functional. The result was over 1300 tons of locally-mined sandstone top rock and a strategic placement of each boulder to create a winding grass path to the lake and tiered entertaining spaces. One such space serves as a natural bluestone patio for unparalleled views of the lake, complimented by a decorative fountain sculpted by a local artist. The lower space is used as a secluded fire pit carved into the hillside with a bench overlooking the western horizon to catch the spectacular Lake Erie sunsets. The addition of 34 natural sandstone steps from the top patio to a reinforced concrete break wall meanders through a landscape with over 625 flowering trees, shrubs and perennials. Below the surface is a series of drains, tile, low-voltage lighting, and irrigation, all designed to maximize every square foot of usable space. What began as a cliff ended as a unique lakeside living space used for recreation, entertaining, and more importantly, as a retreat for family and friends alike.
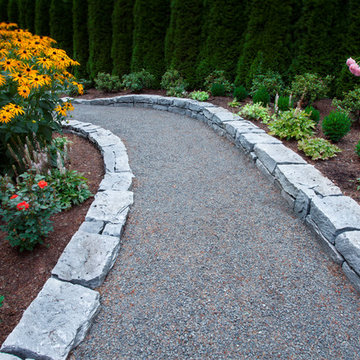
The technique of equal 'cut and fill' are employed here to help traverse this sloped hillside back yard. 4' wide crushed gravel paths allow side-by-side, hand-ind-hand strolls through the garden. Photography by: Joe Hollowell
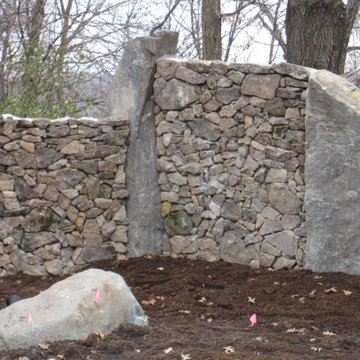
Dry stacked Indian creek stone wall by Nolan King and photographed by Nolan King
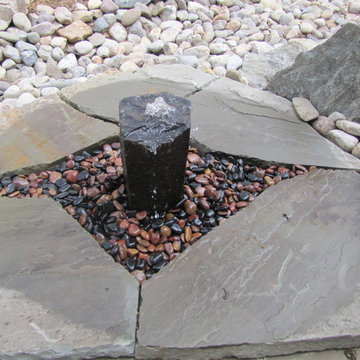
Miniature Basalt Column Bubbler (water feature) detail. Small river pebbles catch fountain water.
Photo Credit: Joe Schaeffer
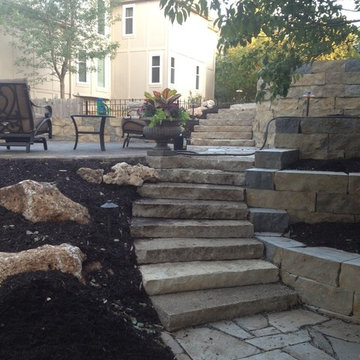
This back yard began as a devistated space complete with 15 dead mature pine trees and one small patio. Through some creativity and problem solving, HPLG along wth their trusted partner Scandinavian Co-Op, LLC, transformed this back yard into a stunning set of three patios, major color and texture through plants, and privacy for their own little 'stay-cation'.
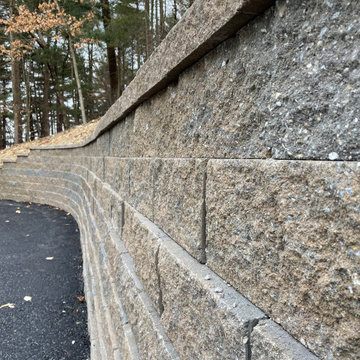
Phase One of landscape and driveway project. New asphalt driveway, retaining wall, and entry walk.
Traditional Grey Garden Design Ideas
6
