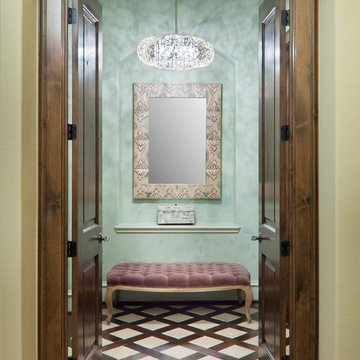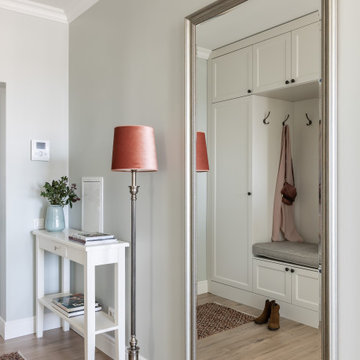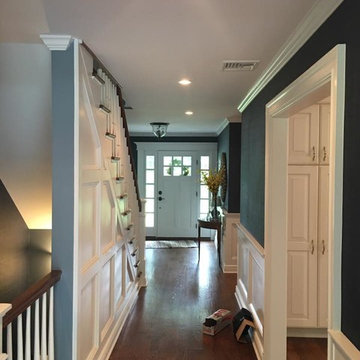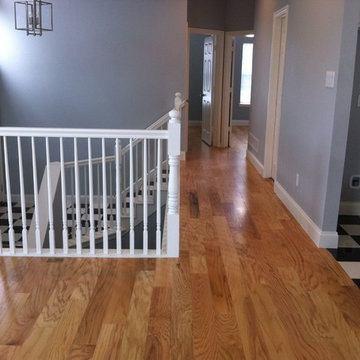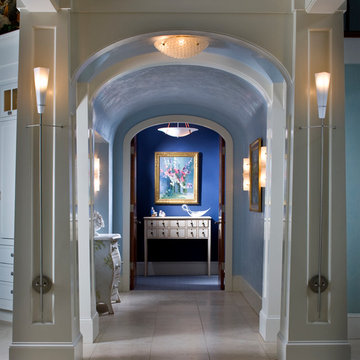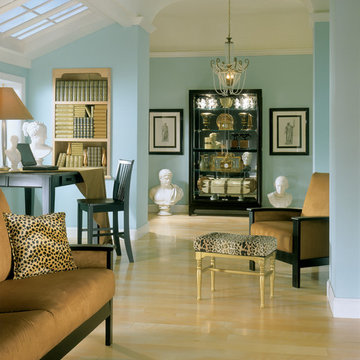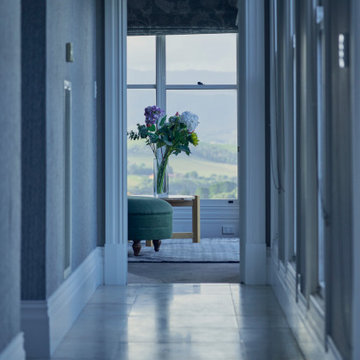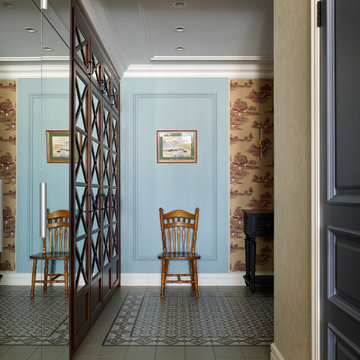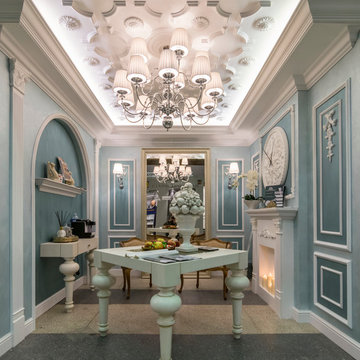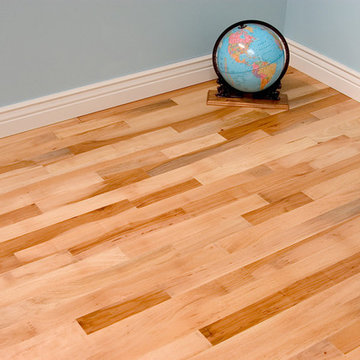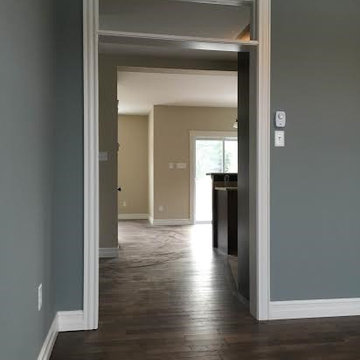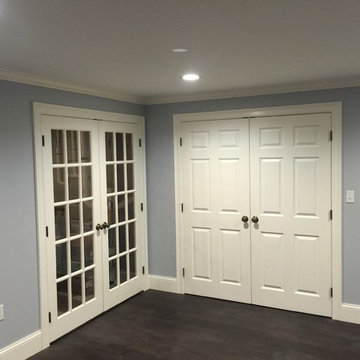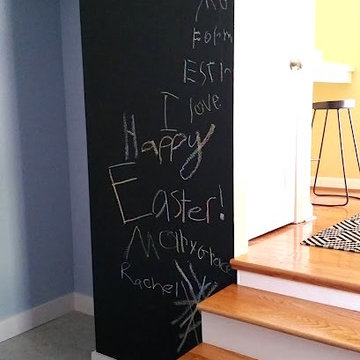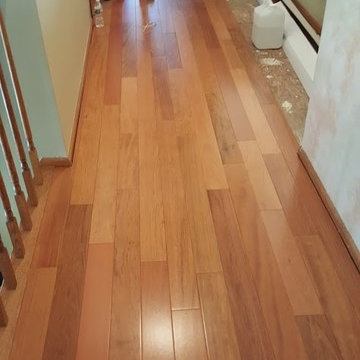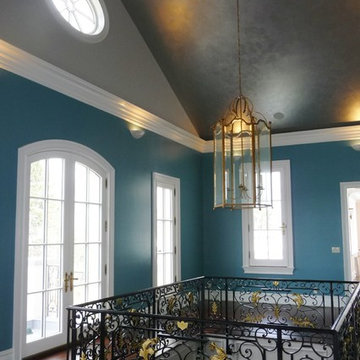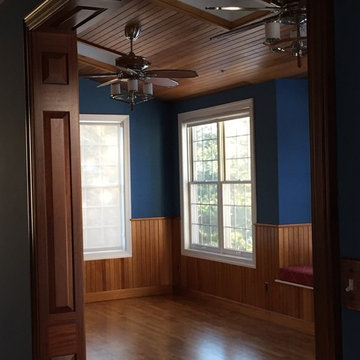Traditional Hallway Design Ideas with Blue Walls
Refine by:
Budget
Sort by:Popular Today
181 - 200 of 501 photos
Item 1 of 3
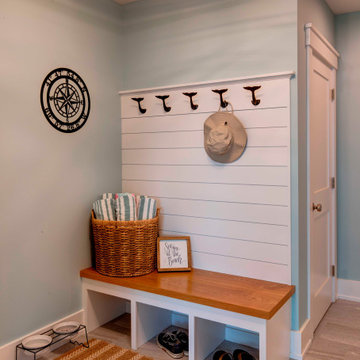
Laplante Construction custom designed and built boot bench
Cast iron whale tail coat hooks
Nickel gap back panel
Porcelain tile flooring
Natural white oak bench seat
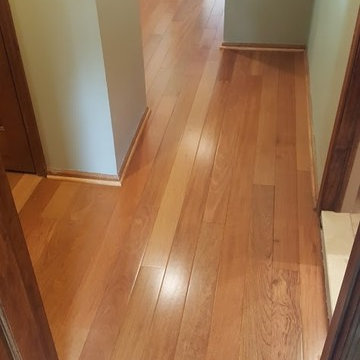
The floor direction change is based on the supporting beams direction underneath.
Raymond Yu
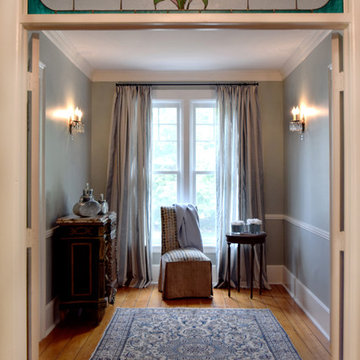
I first fell in love with the 2nd floor landing, which has double doors that feature a stained glass header. The antique stain glass was stunning, but there was room for some modernization. We used a sheer grey-blue striped fabric over the windows and Light Blue paint from Farrow & Ball for the walls with fresh white paint on the trim for contrast. The colors on the windows are soft and the fabric sheer enough to let the natural light brighten the space. The home’s Victorian roots inspired the dark mahogany wood of the sideboard and side table. I added a blue oriental rug and a chair by the window to finish up the look and create a cozy corner.
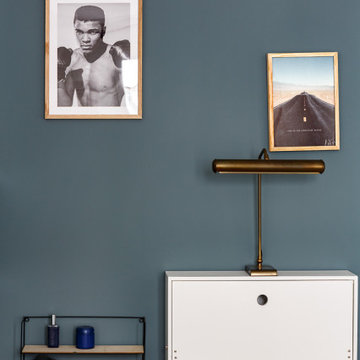
Le duplex du projet Nollet a charmé nos clients car, bien que désuet, il possédait un certain cachet. Ces derniers ont travaillé eux-mêmes sur le design pour révéler le potentiel de ce bien. Nos architectes les ont assistés sur tous les détails techniques de la conception et nos ouvriers ont exécuté les plans.
Malheureusement le projet est arrivé au moment de la crise du Covid-19. Mais grâce au process et à l’expérience de notre agence, nous avons pu animer les discussions via WhatsApp pour finaliser la conception. Puis lors du chantier, nos clients recevaient tous les 2 jours des photos pour suivre son avancée.
Nos experts ont mené à bien plusieurs menuiseries sur-mesure : telle l’imposante bibliothèque dans le salon, les longues étagères qui flottent au-dessus de la cuisine et les différents rangements que l’on trouve dans les niches et alcôves.
Les parquets ont été poncés, les murs repeints à coup de Farrow and Ball sur des tons verts et bleus. Le vert décliné en Ash Grey, qu’on retrouve dans la salle de bain aux allures de vestiaire de gymnase, la chambre parentale ou le Studio Green qui revêt la bibliothèque. Pour le bleu, on citera pour exemple le Black Blue de la cuisine ou encore le bleu de Nimes pour la chambre d’enfant.
Certaines cloisons ont été abattues comme celles qui enfermaient l’escalier. Ainsi cet escalier singulier semble être un élément à part entière de l’appartement, il peut recevoir toute la lumière et l’attention qu’il mérite !
Traditional Hallway Design Ideas with Blue Walls
10
