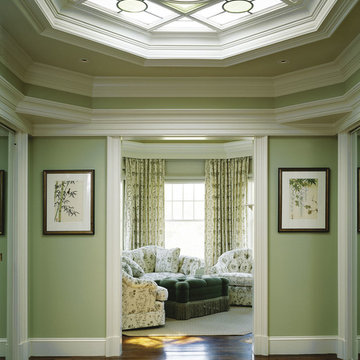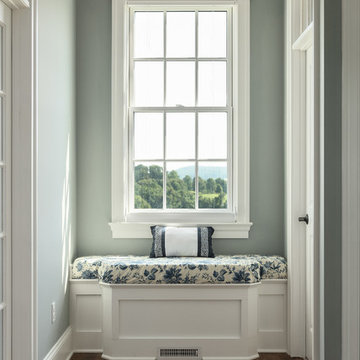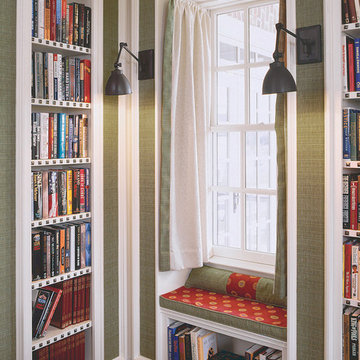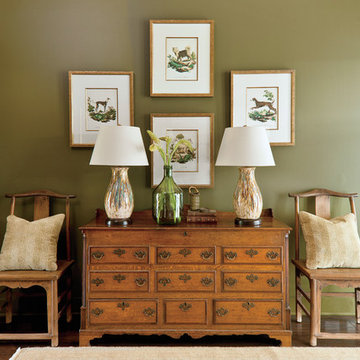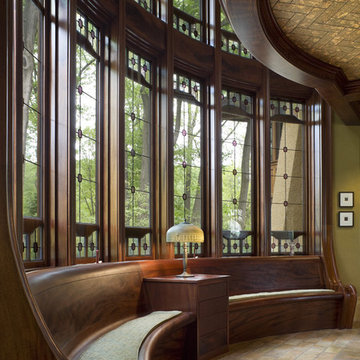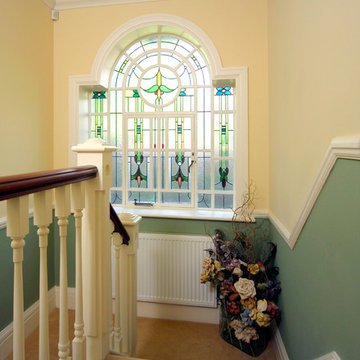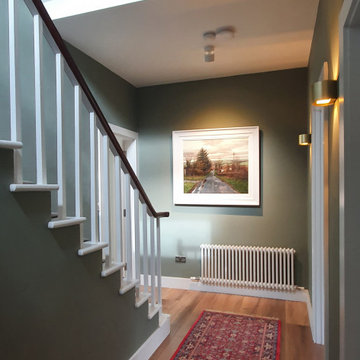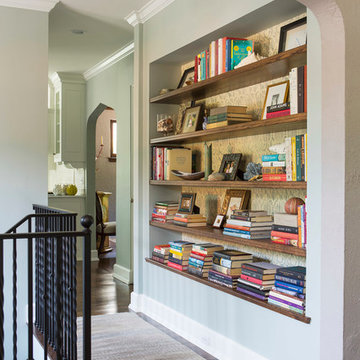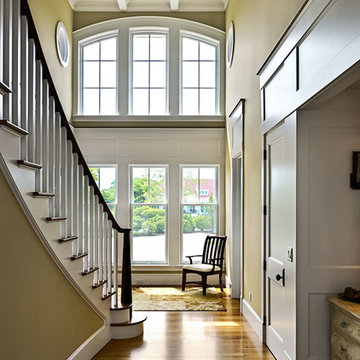Traditional Hallway Design Ideas with Green Walls
Sort by:Popular Today
1 - 20 of 363 photos

A hallway was notched out of the large master bedroom suite space, connecting all three rooms in the suite. Since there were no closets in the bedroom, spacious "his and hers" closets were added to the hallway. A crystal chandelier continues the elegance and echoes the crystal chandeliers in the bathroom and bedroom.

Traditional Kitchen remodel in Ladue we completed in 2017. We expanded the entrance to the galley kitchen almost 4 feet. This was a complete remodel except the slate floors, which our team protected throughout the remodel. The end result is absolutely stunning. Custom white cabinetry with marble countertops, custom bookcases, floor to ceiling pantry cabinets and Viking appliances are just a few of the upgrades in this kitchen.
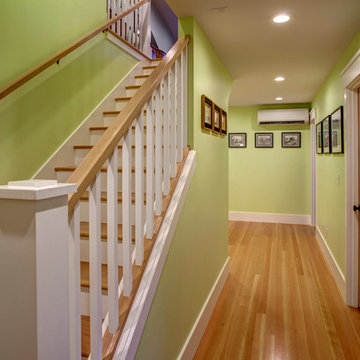
The second floor hallway and stairs leading up to the attic continue the same color scheme as below. The owners heat their second floor and attic with a ductless heat pump. One of the heads is visible at the end of the hall. Architectural design by Board & Vellum. Photo by John G. Wilbanks.
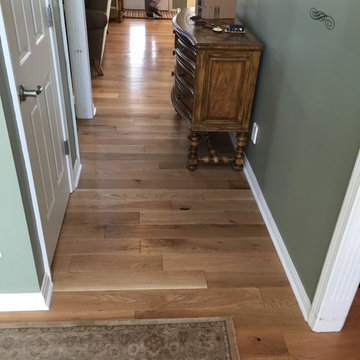
Armstrong American Scrape 5" solid oak hardwood floor, color: Natural.
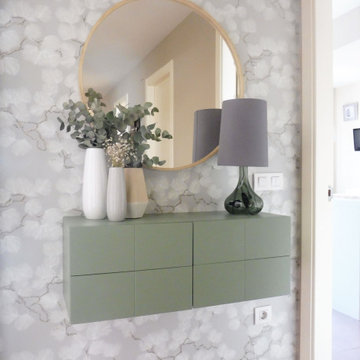
Un cambio sin obras, aprovechando parte de lo que ya había.
.
Un nuevo aire para un mismo espacio. No hay nada como las segundas oportunidades, espero que os guste el cambio!.

The brief was to transform the apartment into a functional and comfortable home, suitable for everyday living; a place of warmth and true homeliness. Excitingly, we were encouraged to be brave and bold with colour, and so we took inspiration from the beautiful garden of England; Kent. We opted for a palette of French greys, Farrow and Ball's warm neutrals, rich textures, and textiles. We hope you like the result as much as we did!
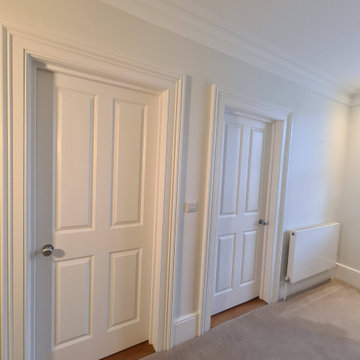
Wimbledon SW20 #project #green #hallway in full glory...
.
#ceilings spray in matt finish
#woodwork spray and bespoke brush and roll
#walls - Well 3 top coats and green colour have 5 because wall was showing pictures effects
.
Behind this magic the preparation was quite huge... many primers, screws, kilograms of wood and walls/ceiling fillers... a lot of tubes of #elastomeric caulking..
.
Very early mornings and very late evenings... And finally 4 solid #varnish to the banister hand rail...
.
I am absolutely over the moon how it look like and most importantly my #client Love it.
.
#keepitreal
#nofilter
.
#green
#walls
#ceiling
#woodwork
#white
#satin
#painter
#decorator
#midecor
#putney
#wimbledon
#paintinganddecorating
#london
#interior
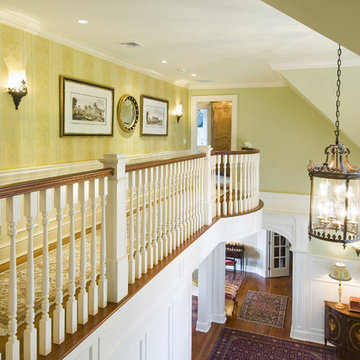
Being visible from the entryway below, these large, horizontal architectural prints add a touch of grandeur for the formal entryway. The convex Federal mirror reflects light from an oval, tracery window opposite, bringing a touch of sparkle to this faux-painted damask wall.
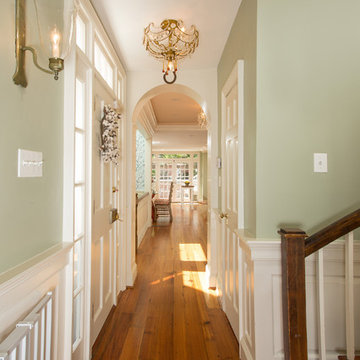
In this centuries-old row house in Old Town Alexandria, three rooms at the rear of the house were converted into one long and lovely kitchen. The kitchen was in the middle of the three former rooms, with the range and sink on opposite walls. The room between a formal dining room and the kitchen and breakfast area had no particular function and was used as a bar.
The challenge was making a kitchen out of a long space. Placing the banquette alone on the left wall allowed for ample seating. All cabinets and appliances were arranged on the right hand side of the room. In addition to a fireplace, the kitchen's off-white cabinets, pale green walls, and honey-colored hardwood floors contribute to its coziness. Striking, original artworks and a set of distressed wood chairs make this kitchen truly one-of-a-kind.
Traditional Hallway Design Ideas with Green Walls
1


