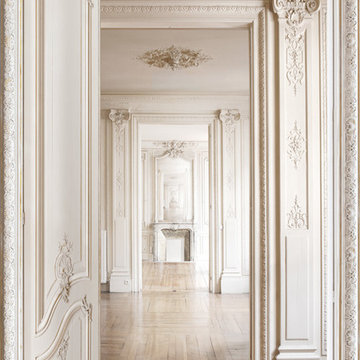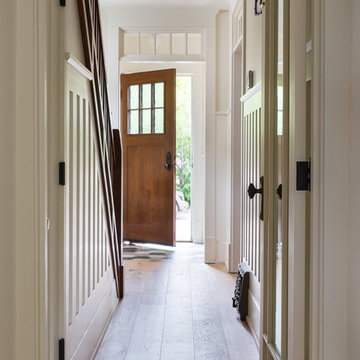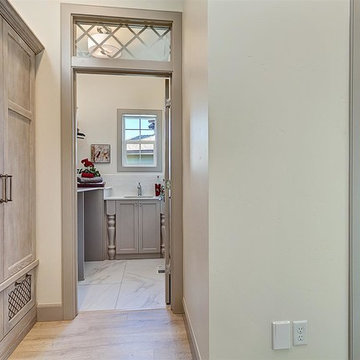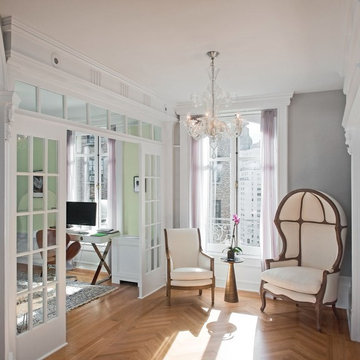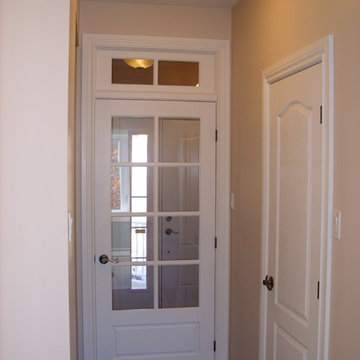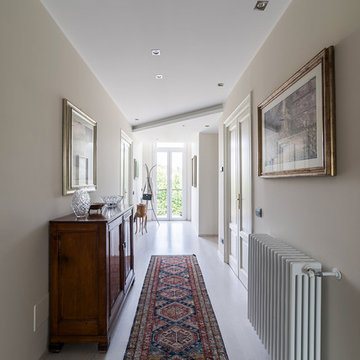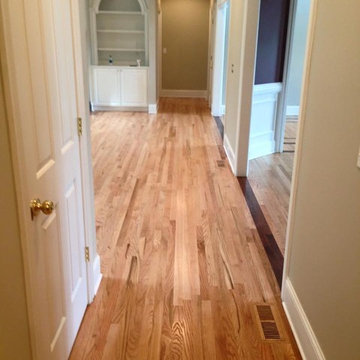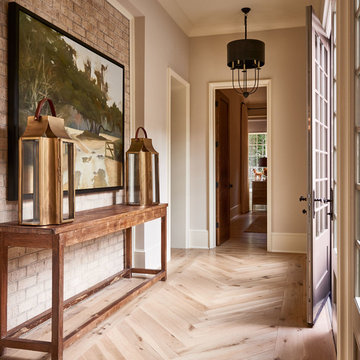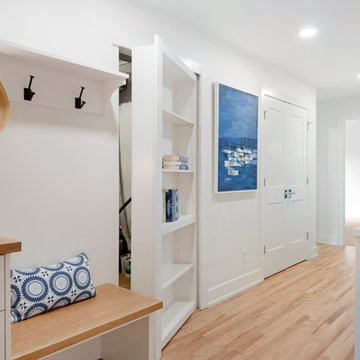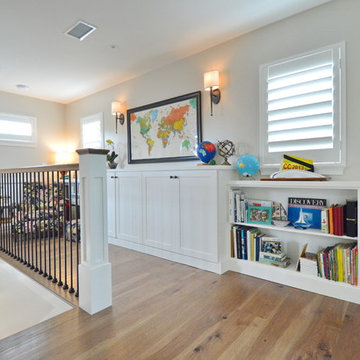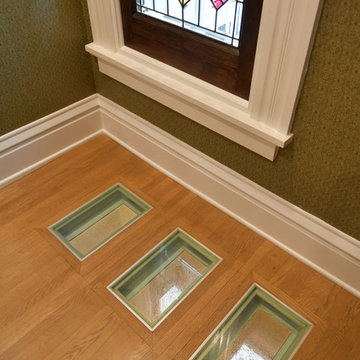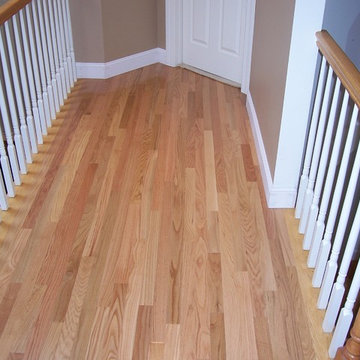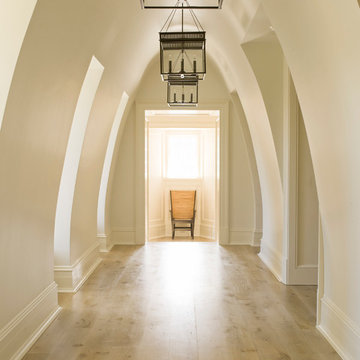Traditional Hallway Design Ideas with Light Hardwood Floors
Refine by:
Budget
Sort by:Popular Today
161 - 180 of 1,550 photos
Item 1 of 3
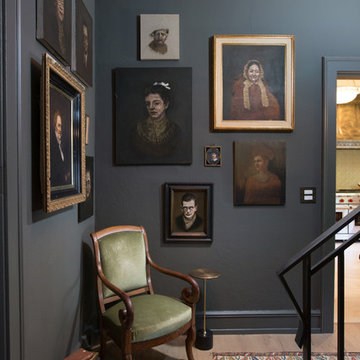
We had the honor of working with Jessica Today Design on this sitting area and staircase for the 2017 Pasadena Showcase House of Design. Du Bois - Nathalie engineered hardwood floors, by The Garrison Collection, were installed to help execute Jessica's vision for the space.
Jessica's Design Concept:
"The house was built in 1916 by prominent architectural firm Marston and Van Pelt. In keeping with the English Tudor style of the house, I really wanted the design to capture a classic English look. So the walls were painted a dark gray, the red carpet was replaced with hardwood flooring, and the chunky wooden handrail was replaced with an airy metal railing finished in a dark patina. The overall colors mimic that of an English landscape. I finished the space with more traditional decor - a vintage French armchair, a gallery of classic portraits and old books that I discovered at a flea market."
The following is a complete list of vendors who helped make this design come to life:
Jessica Today Designs (designer)
SZK Metals (metalwork - handrail)
The Garrison Collection (flooring)
Prime Hardwood Floors (floor installation)
Schoolhouse Electric (lighting)
American Reliable Services (electrician)
Kelsey Shultis (artist)
Dunn Edwards (paint)
Framed Pictures (some framing)
Preferred Picture Framing and Art Installation (art installation)
Arteriors (side table)
Lawrence of La Brea (rug)
The 2017 Pasadena Showcase House of Design is running until May 21st - Check it out before it's gone!
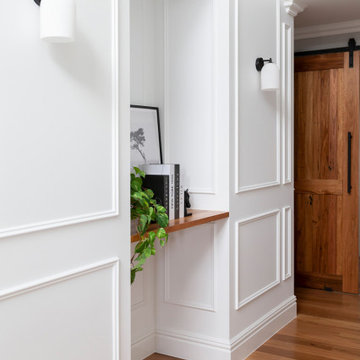
For this knock-down rebuild family home, the interior design aesthetic was Hampton’s style in the city. The brief for this home was traditional with a touch of modern. Effortlessly elegant and very detailed with a warm and welcoming vibe. Built by R.E.P Building. Photography by Hcreations.
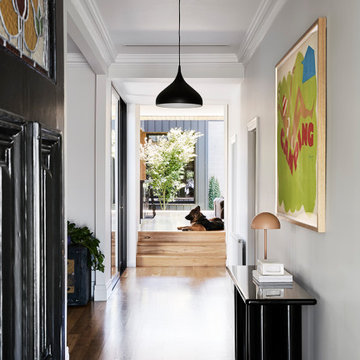
As the house is located in a flood-prone area, the new addition had to be elevated substantially, thereby inherently creating a clear distinction bewteen the old part of the house and the new.
Photo by Tess Kelly.
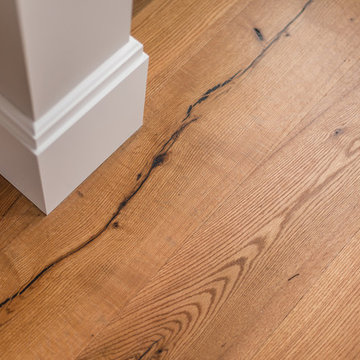
A detail of the red oak floor that was used throughout this traditional home. Drive Brand Studio/Bruce Luetters
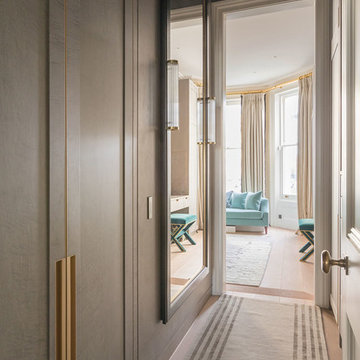
Grey sycamore veneer walls and cupboard with brass details paired with an art deco runner and light fixtures.
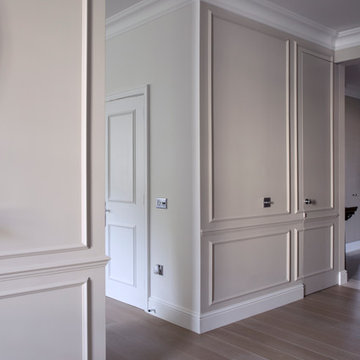
Subtle and beautiful dining room in Grade II listed property.
Painted in chalky Farrow and Ball colours to make the best of the panelling details, with a subtle grey oak floor. The scheme is accented with a large feature convex mirror above the fireplace and green detailing in the fabric and curtain border.
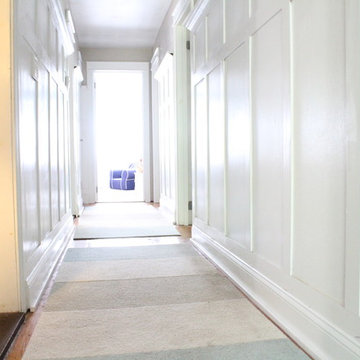
Hallway paneling in a flat panel/craftsman style. Painted in a Benjamin Moore Decorators White Semi-gloss.
Traditional Hallway Design Ideas with Light Hardwood Floors
9
