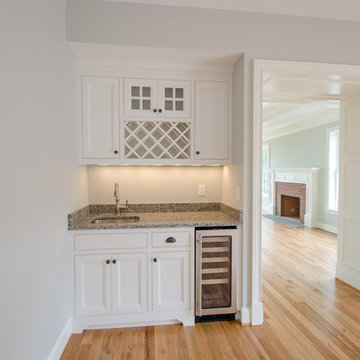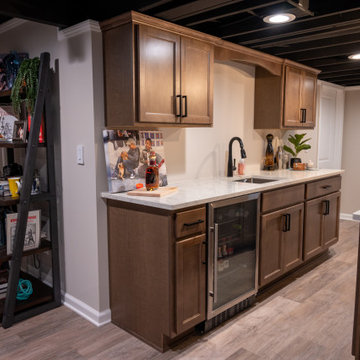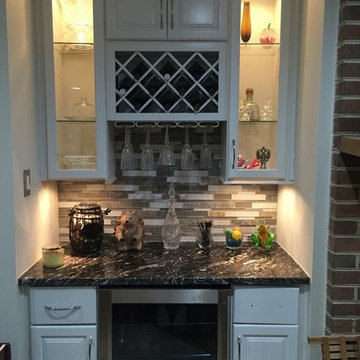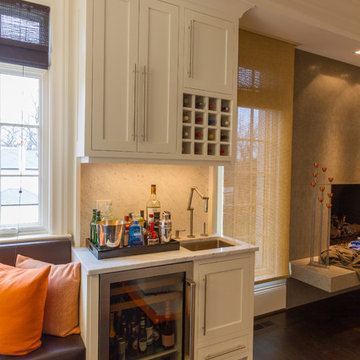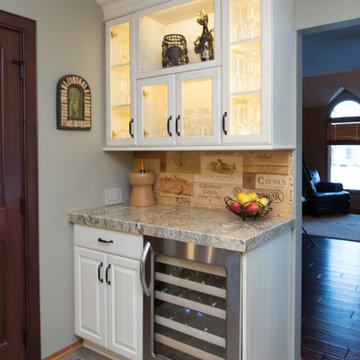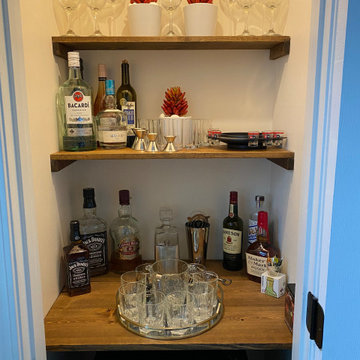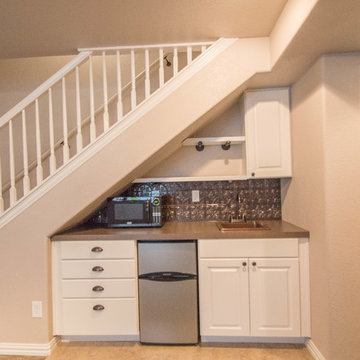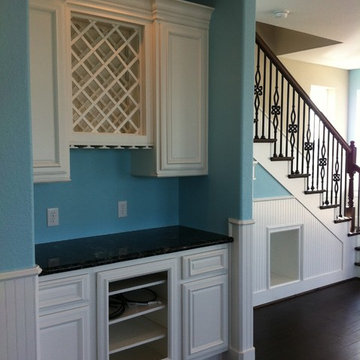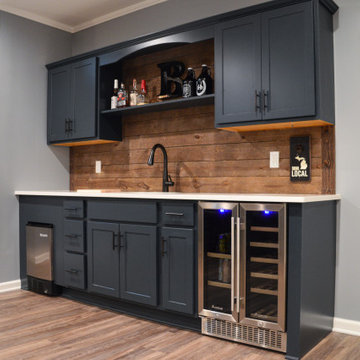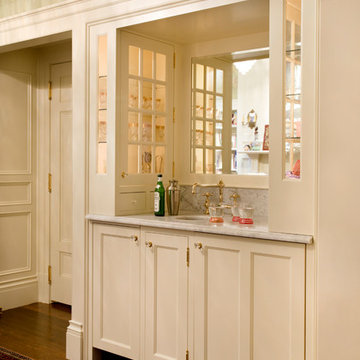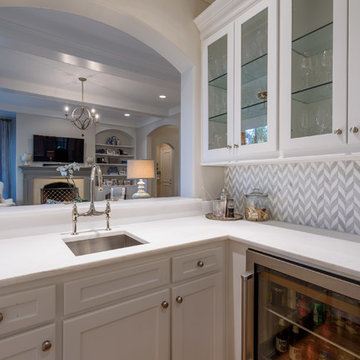Traditional Home Bar Design Ideas
Sort by:Popular Today
1 - 20 of 105 photos

In collaboration with architect Joan Heaton, we came up with this design for an English styled pub for the basement of a Vermont ski chalet. It involved quite a bit of curved woodworking as well as many hand carved details. It is made of Honduran Mahogany with an oil rubbed finish. The combination of these elements give it a bold yet delicate impression. The contractor for this project was Brothers Construction, Waitsfield, Vermont. The architect was Joan Heaton Architecture, Bristol, Vermont, and the photographs are by Susan Teare of Essex Junction, Vermont
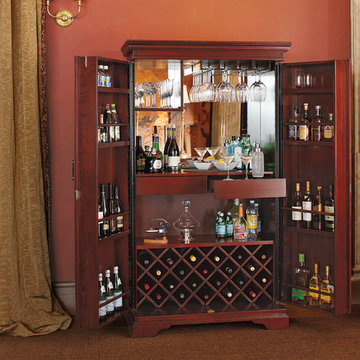
Your favorite bar is right in your own home with the St. Helena Hide-A-Bar. This beautiful double-door armoire opens to reveal a self-contained bar with everything you need to entertain a crowd or for a romantic drink a deux.
There is racking for 22 bottles of wine and 8 in-door shelves for liquor, glasses and tumblers. Also included are two drawers for bar tools and cocktail accessories and a touch-light with three dimmable settings. The doors open wide so there's plenty of room to make a perfect martini or pour an excellent vintage Bordeaux.
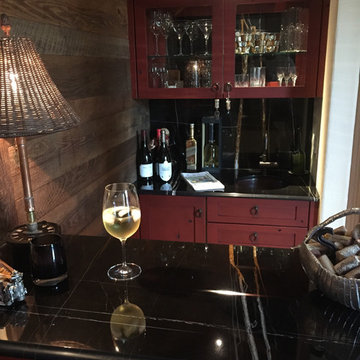
Clearstone™ is a specially formulated polyester resin based system, which is water clear and non-yellowing. It can be applied to many types of natural stone including marble, limestone, travertine, onyx and sandstone.
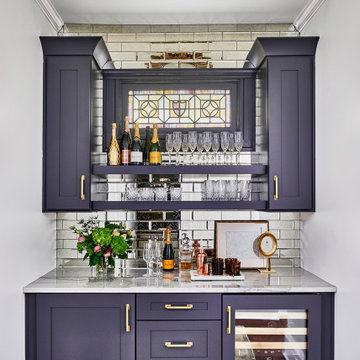
Alair Homes Decatur, Decatur, Georgia, Residential Interior Element Under $30,000

White shaker cabinets were used in this butler's pantry between the kitchen and the dining room. White beadboard was used on the walls to add architectural interest. The wall cabinets have glass doors with traditional mullions. Closed storage on the bottom. Marble looking quartz is a durable surface for this area of the house.
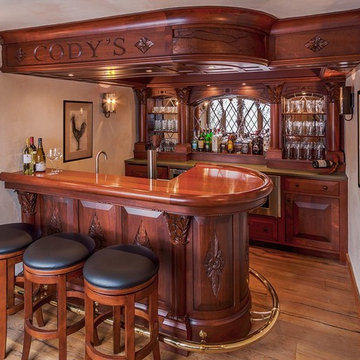
In collaboration with architect Joan Heaton, we came up with this design for an English styled pub for the basement of a Vermont ski chalet. It involved quite a bit of curved woodworking as well as many hand carved details. It is made of Honduran Mahogany with an oil rubbed finish. The combination of these elements give it a bold yet delicate impression. The contractor for this project was Brothers Construction, Waitsfield, Vermont. The architect was Joan Heaton Architecture, Bristol, Vermont, and the photographs are by Susan Teare of Essex Junction, Vermont
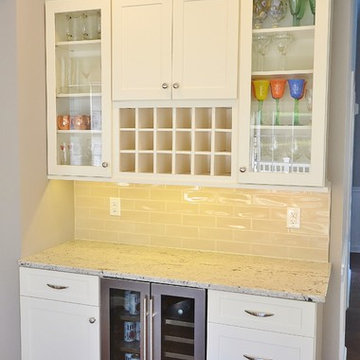
This spacious West Chester kitchen features Fabuwood cabinetry with Galaxy style doors in linen. The counter tops are Colonial White, and the back splash is Ocean Sand Dollar 3”x9” subway tile. This duel island kitchen features modern amenities such as state of the art stainless appliances, (including a microwave drawer) and cabinetry with soft close drawers and doors.
Previously, the kitchen was small, dark, closed in, and not very functional. We realized we could make an awesome space to share with family and friends by removing a 13 foot partition wall separating the kitchen from a lightly used dining/living area. The result was spectacular!
The new kitchen extends all the way to the outside wall where we created a custom bench under the large window for a cozy cat nap, or a back seat cook. While we were at it, we replaced the flooring throughout with sawmill Oak engineered wood.
We thought of everything for this young family- dimmable LED under cabinet lights and recessed lighting add to the versatility of this massive space, while the elegant hanging pendants add interest and warmth to this bright and airy kitchen! No Doubt, a clean, classic look that will last and last.
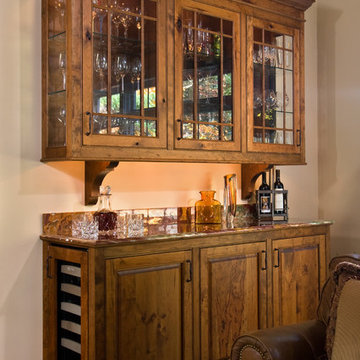
A custom cabinetry dry bar sits perfectly on the short wall of the new addition, and gives ample space for all of the homeowners needs without crowding the space. Clever tricks, such as tucking the wine storage cooler on the side of the lower cabinet, mean extra space for glassware and storage.
Traditional Home Bar Design Ideas
1

