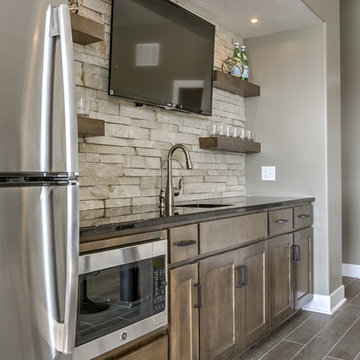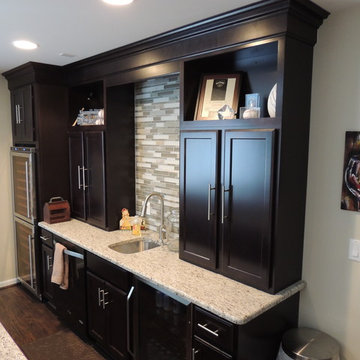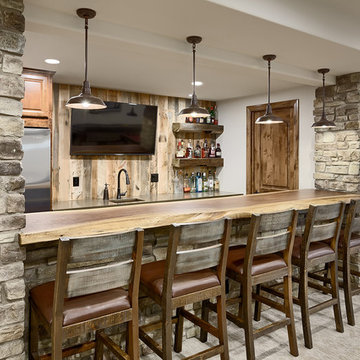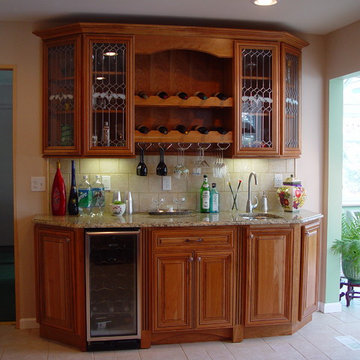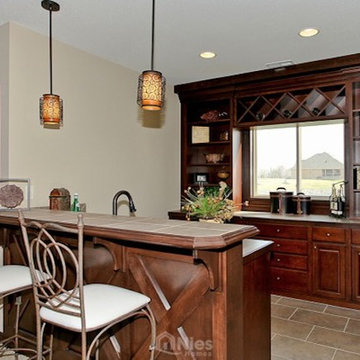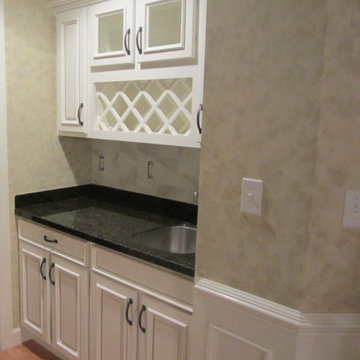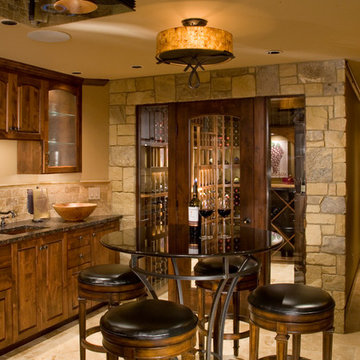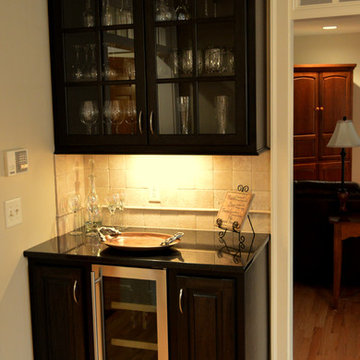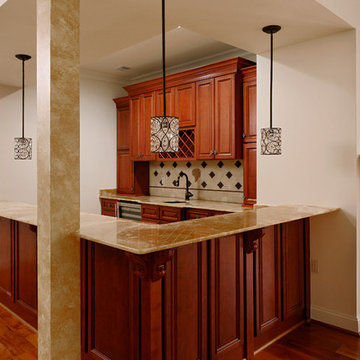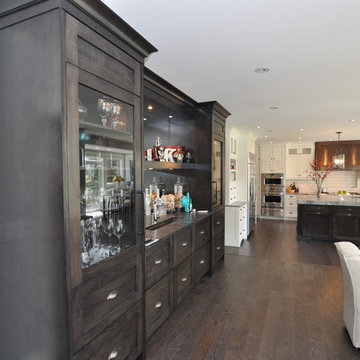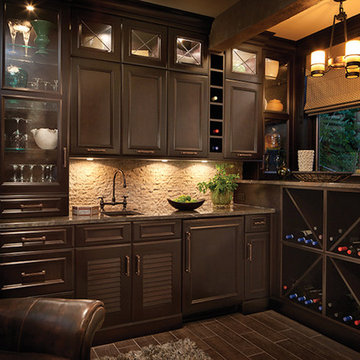Traditional Home Bar Design Ideas with Beige Splashback
Refine by:
Budget
Sort by:Popular Today
61 - 80 of 726 photos
Item 1 of 3
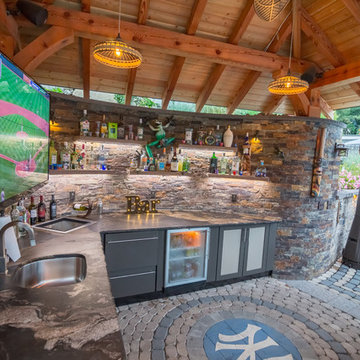
This steeply sloped property was converted into a backyard retreat through the use of natural and man-made stone. The natural gunite swimming pool includes a sundeck and waterfall and is surrounded by a generous paver patio, seat walls and a sunken bar. A Koi pond, bocce court and night-lighting provided add to the interest and enjoyment of this landscape.
This beautiful redesign was also featured in the Interlock Design Magazine. Explained perfectly in ICPI, “Some spa owners might be jealous of the newly revamped backyard of Wayne, NJ family: 5,000 square feet of outdoor living space, complete with an elevated patio area, pool and hot tub lined with natural rock, a waterfall bubbling gently down from a walkway above, and a cozy fire pit tucked off to the side. The era of kiddie pools, Coleman grills and fold-up lawn chairs may be officially over.”
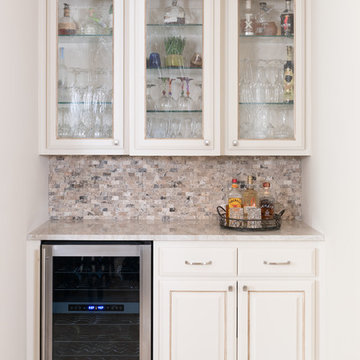
This lovely west Plano kitchen was updated to better serve the lovely family who lives there by removing the existing island (with raised bar) and replaced with custom built option. Quartzite countertops, marble splash and travertine floors create a neutral foundation. Transitional bold lighting over the island offers lots of great task lighting and style.
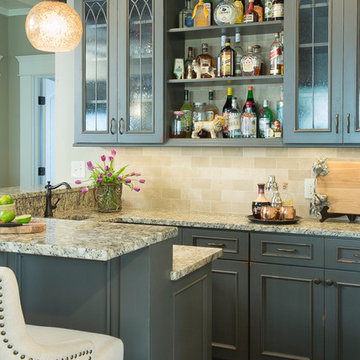
Partnered with Karr Bick Kitchen & Bath to remodel this beautiful home.
Photos by Denash Photography.
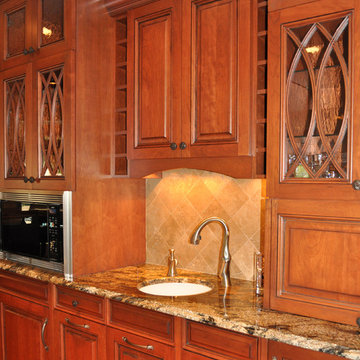
Wet Bar area of great room. Custom wood cabinets with granite counter.
Photgraphy by: KAS Interiors
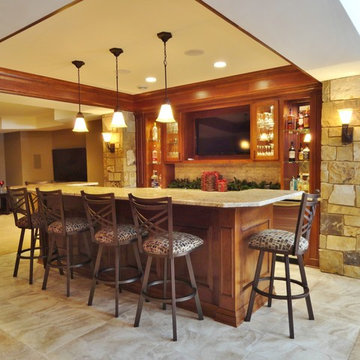
Gorgeous entertaining bar that includes custom cabinetry by Faust Woodworking, granite counter tops by Halquist Stone, and stone columns. Imagery Homes is a custom luxury home builder and remodeling company in the Milwaukee area that has combined beautiful home designs with outstanding customer service, to build a reputation as one of the Milwaukee area’s most well-respected custom home builders.
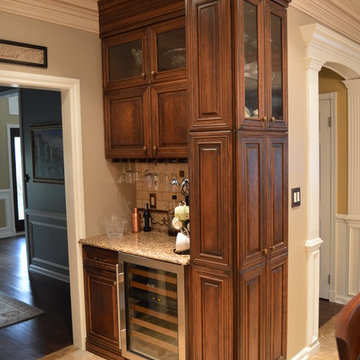
Two tone cabinet finishes with center island, stainless steel appliances, copper apron sink. Madison door design by DeWils custom cabinets. Project renovation done by WP McGarry of Belvidere, NJ. Photo take by Jason Gobee of the Blue Ridge Lumber Co.
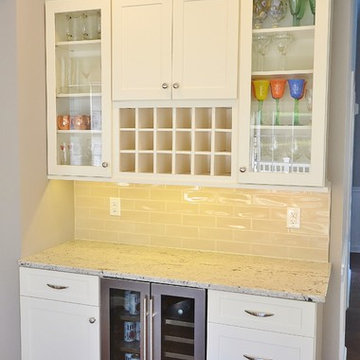
This spacious West Chester kitchen features Fabuwood cabinetry with Galaxy style doors in linen. The counter tops are Colonial White, and the back splash is Ocean Sand Dollar 3”x9” subway tile. This duel island kitchen features modern amenities such as state of the art stainless appliances, (including a microwave drawer) and cabinetry with soft close drawers and doors.
Previously, the kitchen was small, dark, closed in, and not very functional. We realized we could make an awesome space to share with family and friends by removing a 13 foot partition wall separating the kitchen from a lightly used dining/living area. The result was spectacular!
The new kitchen extends all the way to the outside wall where we created a custom bench under the large window for a cozy cat nap, or a back seat cook. While we were at it, we replaced the flooring throughout with sawmill Oak engineered wood.
We thought of everything for this young family- dimmable LED under cabinet lights and recessed lighting add to the versatility of this massive space, while the elegant hanging pendants add interest and warmth to this bright and airy kitchen! No Doubt, a clean, classic look that will last and last.
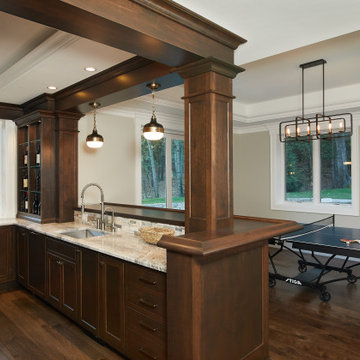
Custom wood counters and crafted details create a regal home bar, entertaining space
Photo by Ashley Avila Photography
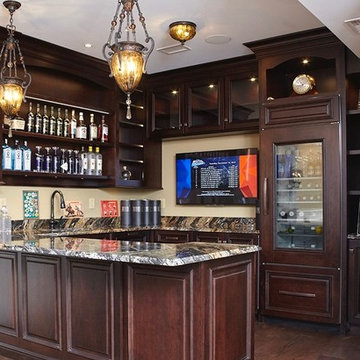
This "Man Cave" Bar features dark cherry cabinetry by Medallion Cabinetry in the "Camelot" raised panel door style. The rich dark stain helps to give the space a masculine feel. It houses two Sub-Zero ice makers, an Asko dishwasher and a 30" Sub-Zero glass door refrigerator. It has plenty of open shelving and glass door wall cabinets as well as plenty of base storage in the peninsula. The "Man Cave" also features a custom gas fireplace, a customized humidor, three flat screen tv's, reclined seating and a game/card table.
Traditional Home Bar Design Ideas with Beige Splashback
4
