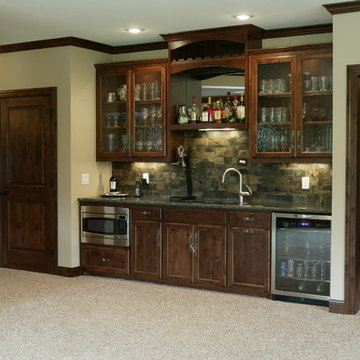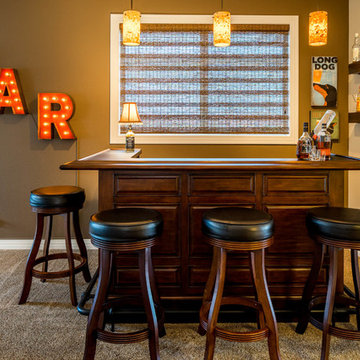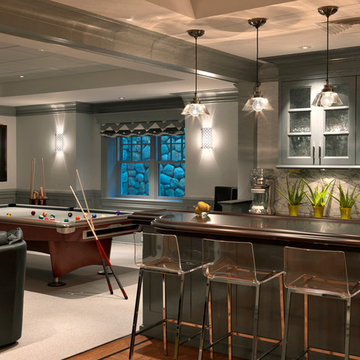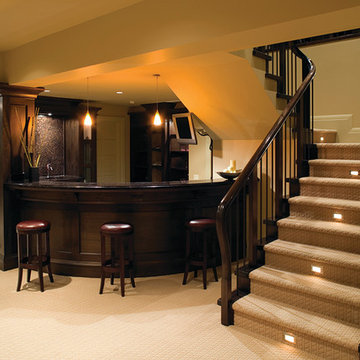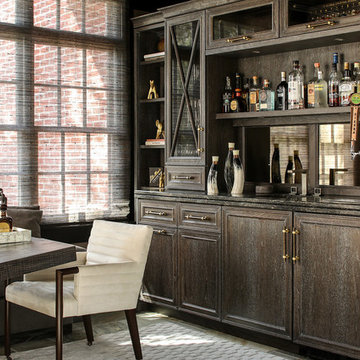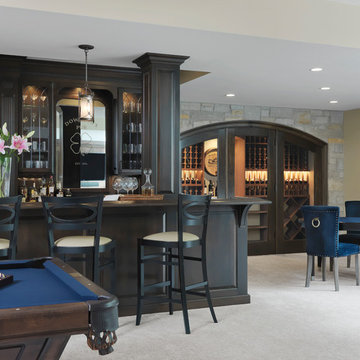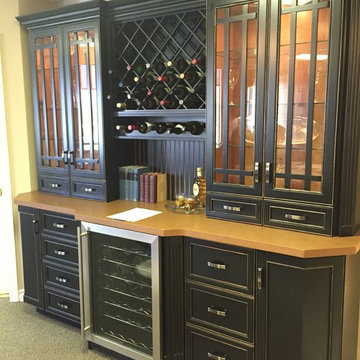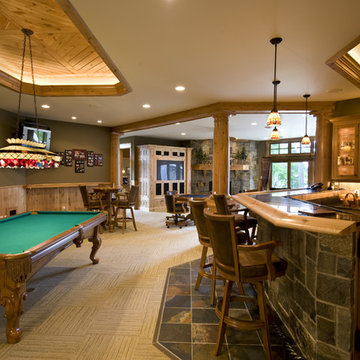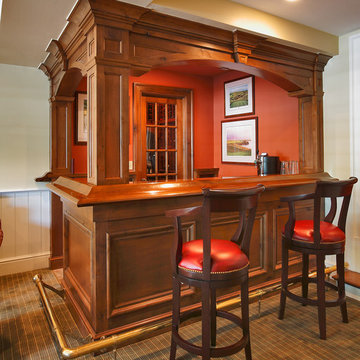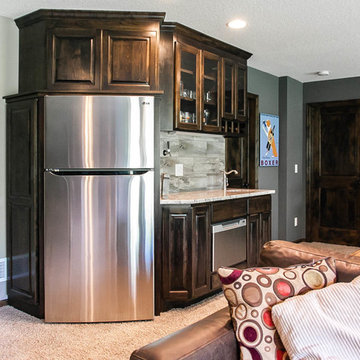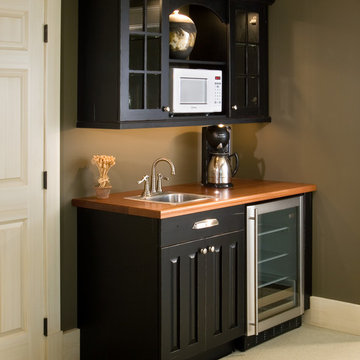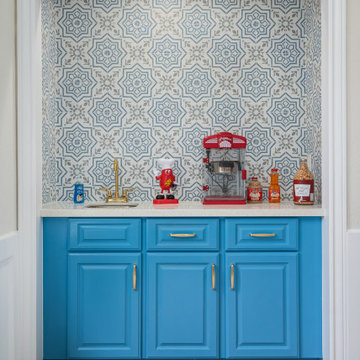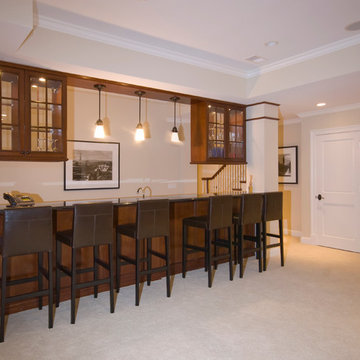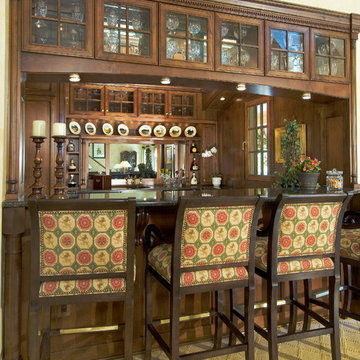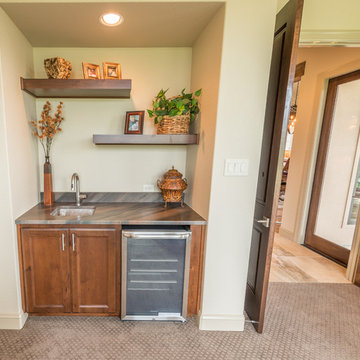Traditional Home Bar Design Ideas with Carpet
Refine by:
Budget
Sort by:Popular Today
1 - 20 of 312 photos
Item 1 of 3
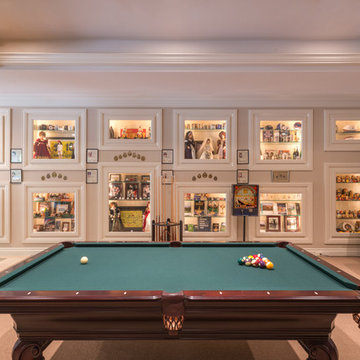
This game room was another addition and another opportunity in which to have display cabinetry for the client's vast collection. This time the cabinets were built into the walls on hidden hinged doors. LED lighting was used for illumination.
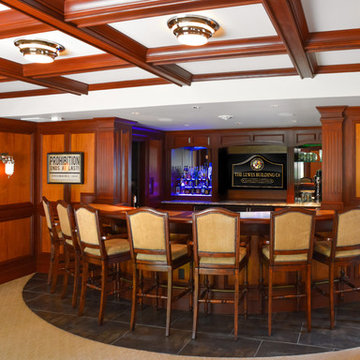
Renovation by The Lewes Building Company. Designer DuBOIS Interiors. Photo by kam photography.
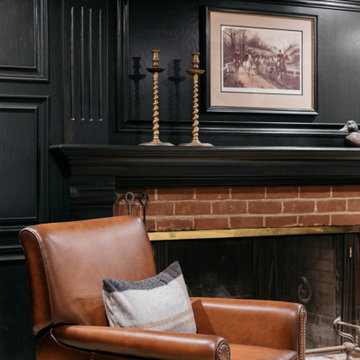
We gave this man cave in San Marino a moody masculine look with plaid fabric walls, ebony-stained woodwork, and brass accents.
---
Project designed by Courtney Thomas Design in La Cañada. Serving Pasadena, Glendale, Monrovia, San Marino, Sierra Madre, South Pasadena, and Altadena.
For more about Courtney Thomas Design, click here: https://www.courtneythomasdesign.com/
To learn more about this project, click here:
https://www.courtneythomasdesign.com/portfolio/basement-bar-san-marino/
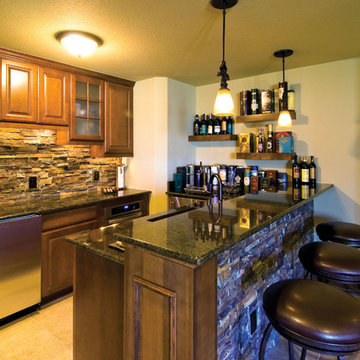
The wet bar features plenty of storage using custom cabinetry. Floating shelves add more storage for liquor. Undercabinet appliances create an uninterrupted counter space. ©Finished Basement Company
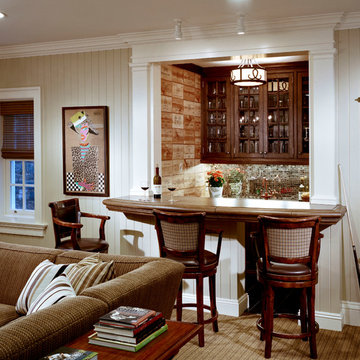
HOBI Award 2013 - Winner - Best Out of State Custom Home
HOBI Award 2013 - Winner - Best Outdoor Living Environment
athome A-List Award 2013 - Finalist - Residential Architecture < 7,000 sq. ft.
NY Cottages and Gardens Innovation in Design Award - Finalist - Architecture
Charles Hilton Architects
Photography: Woodruff Brown
Traditional Home Bar Design Ideas with Carpet
1
