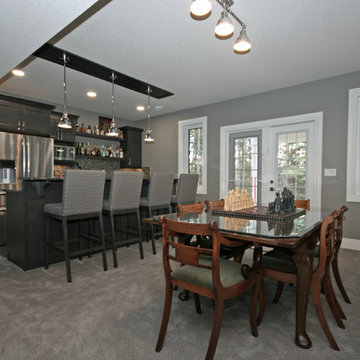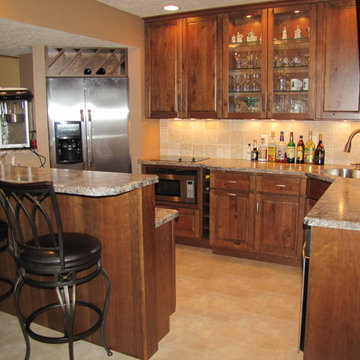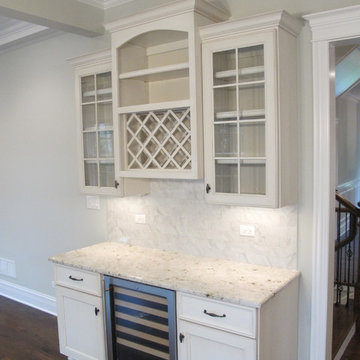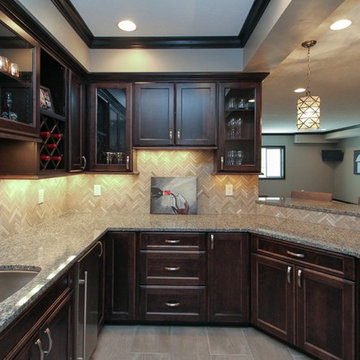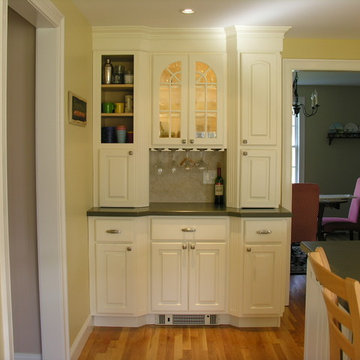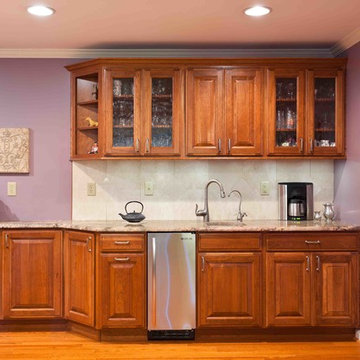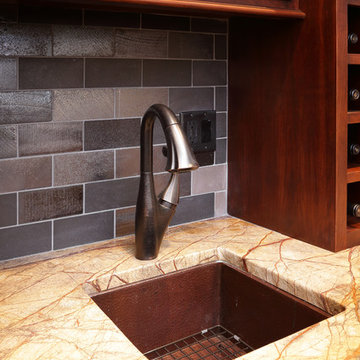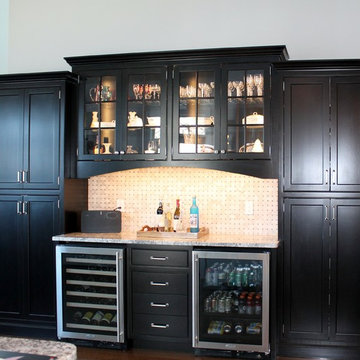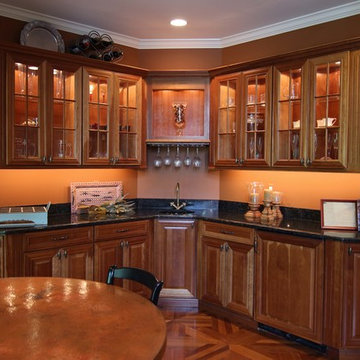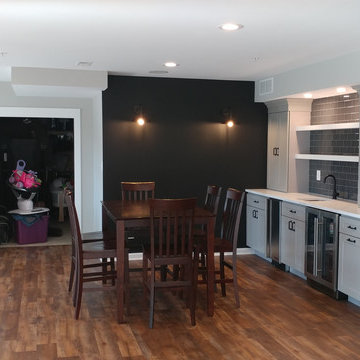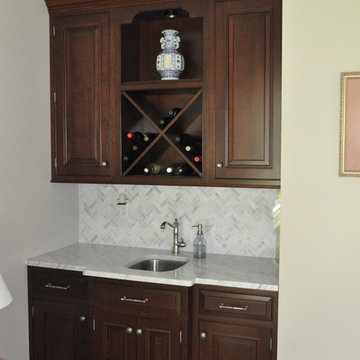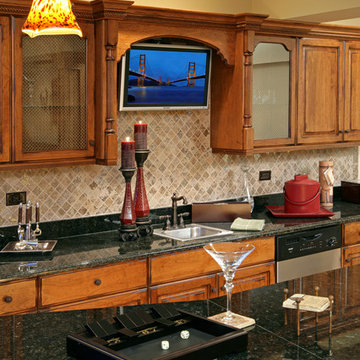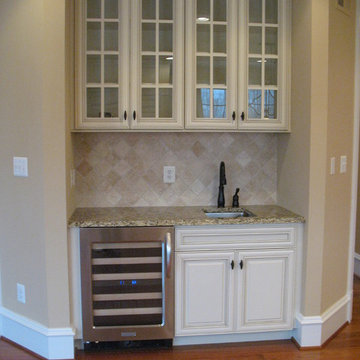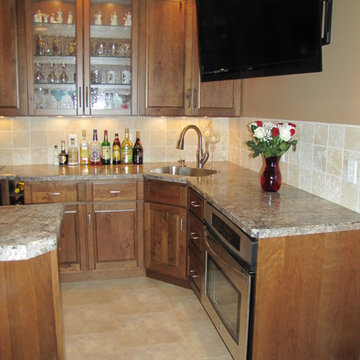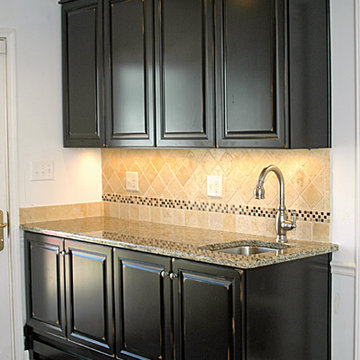Traditional Home Bar Design Ideas with Ceramic Splashback
Refine by:
Budget
Sort by:Popular Today
181 - 200 of 409 photos
Item 1 of 3
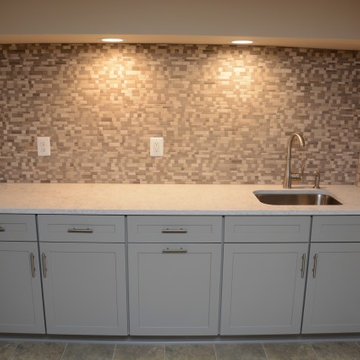
This project features Homecrest Cabinetry with Sedona Maple doors and Willow Opaque color. The countertops are Bianco Drift quartz from Caesarstone.
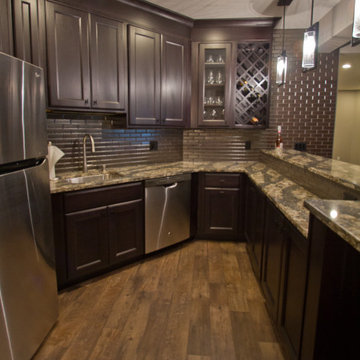
Luxury Vinyl Floor: Mannington Adura Max 6"x48" Dockside Boardwalk •
Backsplash: Soci Gun Metal 2"x6" Brick Mosaic, with Raven grout
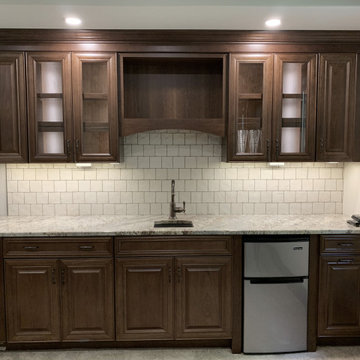
Going against the very modern and minimal look, this home embraces a more traditional look with rich warm wood stains and beautiful wood details. This home uses a mixture of Dura Supreme and Marsh Furniture cabinets to create a warm and inviting space.
Designer: Aaron Mauk
Builder: G.A. White Homes
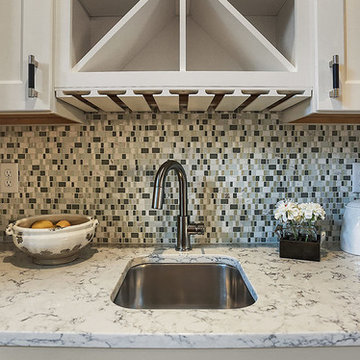
This 2-story home with first-floor Owner’s Suite includes a 3-car garage and an inviting front porch. A dramatic 2-story ceiling welcomes you into the foyer where hardwood flooring extends throughout the main living areas of the home including the Dining Room, Great Room, Kitchen, and Breakfast Area. The foyer is flanked by the Study to the left and the formal Dining Room with stylish coffered ceiling and craftsman style wainscoting to the right. The spacious Great Room with 2-story ceiling includes a cozy gas fireplace with stone surround and shiplap above mantel. Adjacent to the Great Room is the Kitchen and Breakfast Area. The Kitchen is well-appointed with stainless steel appliances, quartz countertops with tile backsplash, and attractive cabinetry featuring crown molding. The sunny Breakfast Area provides access to the patio and backyard. The Owner’s Suite with includes a private bathroom with tile shower, free standing tub, an expansive closet, and double bowl vanity with granite top. The 2nd floor includes 2 additional bedrooms and 2 full bathrooms.
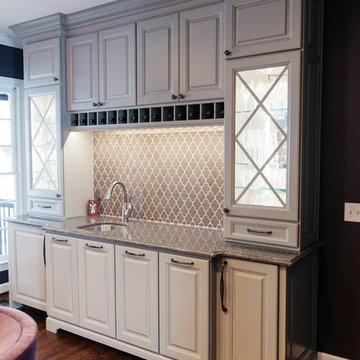
Cabinets by Crestwood Custom Cabinetry. Wellington door style with Fog paint. Designed by Erin Hurst and Tonye Adler. Appliances by Ferguson. Uline beverage refrigerator 224BEV on left. Tops by Smokey Mountain Tops (Cambria Minera). Photographed by Chris McCarthy. Scotsman SCN60 ice maker on right.
Traditional Home Bar Design Ideas with Ceramic Splashback
10
