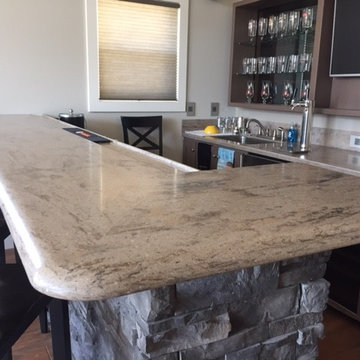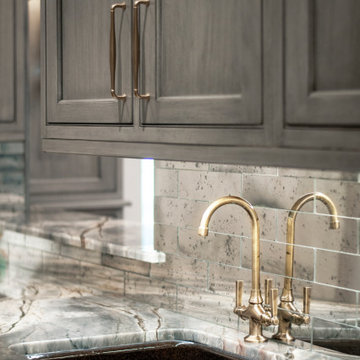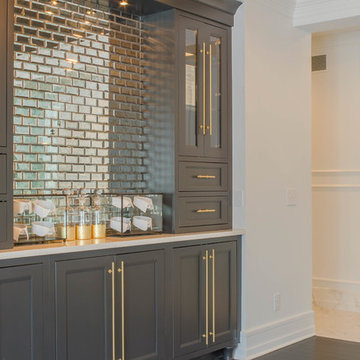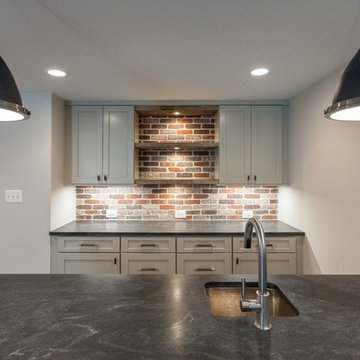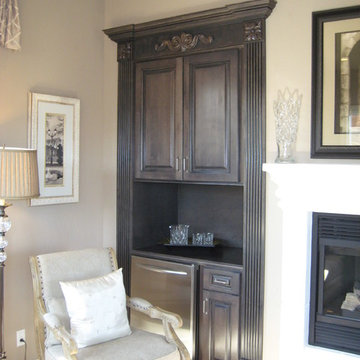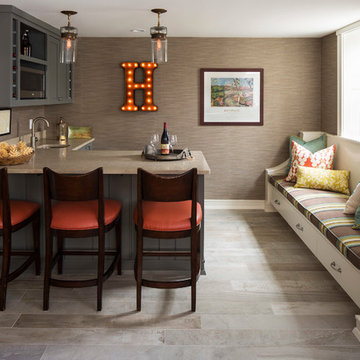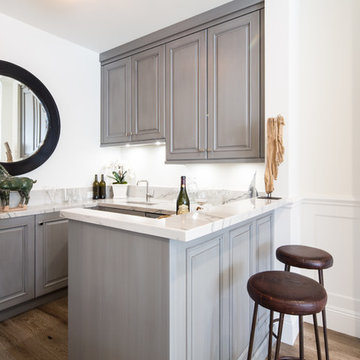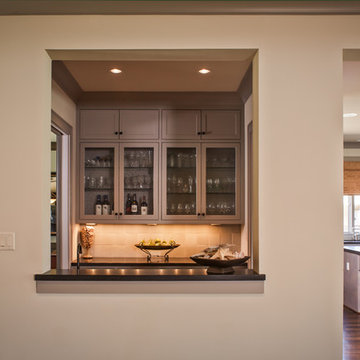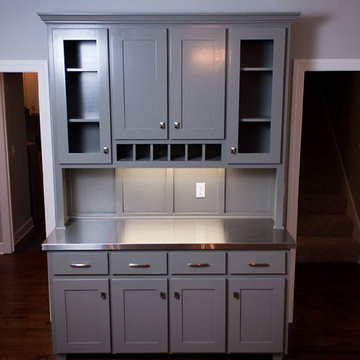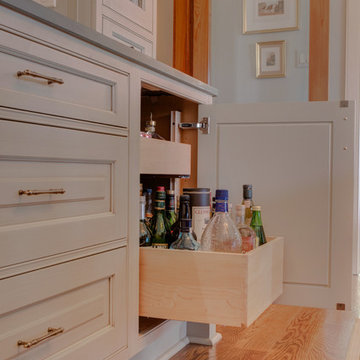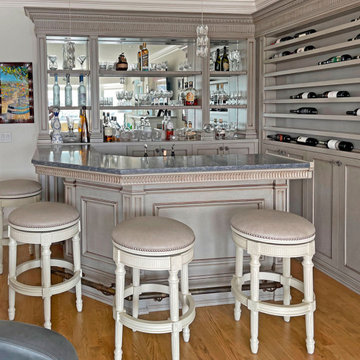Traditional Home Bar Design Ideas with Grey Cabinets
Refine by:
Budget
Sort by:Popular Today
21 - 40 of 299 photos
Item 1 of 3
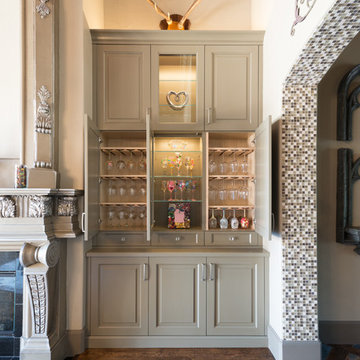
Full height built-in's provide plenty of space for all of your dining and entertaining needs. Wine glasses, fine China, holiday place settings - you name it, we've got a place to store it.
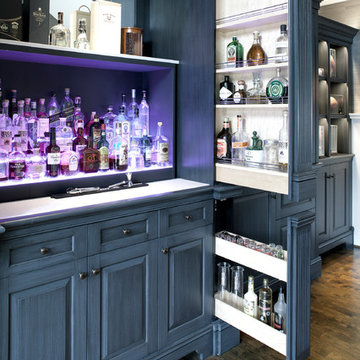
Penza Bailey Architects was contacted to update the main house to suit the next generation of owners, and also expand and renovate the guest apartment. The renovations included a new mudroom and playroom to accommodate the couple and their three very active boys, creating workstations for the boys’ various activities, and renovating several bathrooms. The awkwardly tall vaulted ceilings in the existing great room and dining room were scaled down with lowered tray ceilings, and a new fireplace focal point wall was incorporated in the great room. In addition to the renovations to the focal point of the home, the Owner’s pride and joy includes the new billiard room, transformed from an underutilized living room. The main feature is a full wall of custom cabinetry that hides an electronically secure liquor display that rises out of the cabinet at the push of an iPhone button. In an unexpected request, a new grilling area was designed to accommodate the owner’s gas grill, charcoal grill and smoker for more cooking and entertaining options. This home is definitely ready to accommodate a new generation of hosting social gatherings.
Mitch Allen Photography
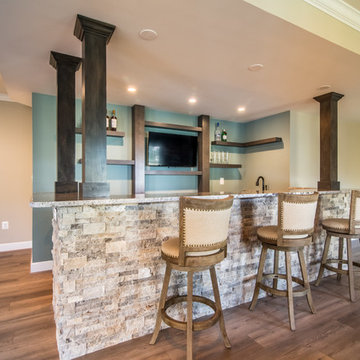
Visit Our State Of The Art Showrooms!
New Fairfax Location:
3891 Pickett Road #001
Fairfax, VA 22031
Leesburg Location:
12 Sycolin Rd SE,
Leesburg, VA 20175
Renee Alexander Photography
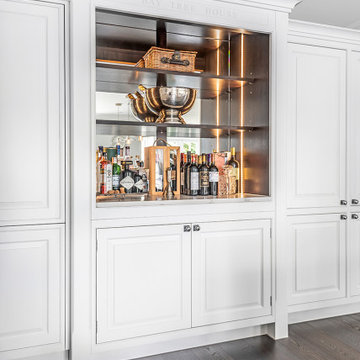
A bespoke handmade Davonport pantry. This design features open shelving to expose the craftsmanship of the pantry interior.
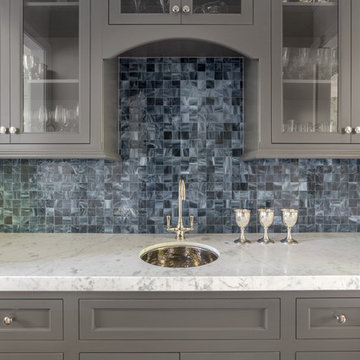
The Butler's pantry off the kitchen echoes the grey from the kitchen island. We gave it more drama by adding a hammered metal sink and a gorgeous glass mosaic tile.
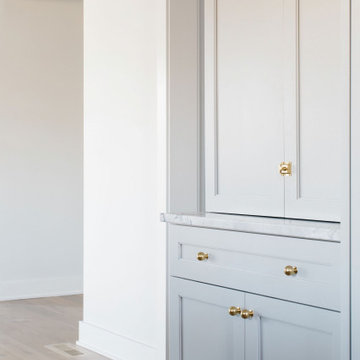
A hidden dry bar perfect for everyday entertaining ✨
Located right off the kitchen, this bar is perfect for a wine night with friends or a weeknight glass of chardonnay just for you.
Custom pocket doors allow you to tuck everything away when not in use (or so you can hide clutter if need be ?)!
Paint Color: Custom color matched to Farrow & Ball Lamp Room Gray
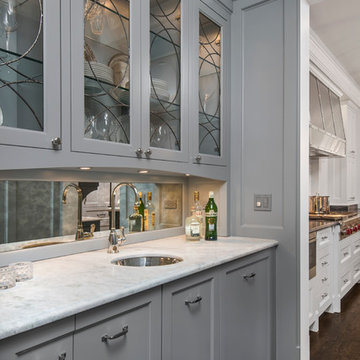
This six-bedroom home — all with en-suite bathrooms — is a brand new home on one of Lincoln Park's most desirable streets. The neo-Georgian, brick and limestone façade features well-crafted detailing both inside and out. The lower recreation level is expansive, with 9-foot ceilings throughout. The first floor houses elegant living and dining areas, as well as a large kitchen with attached great room, and the second floor holds an expansive master suite with a spa bath and vast walk-in closets. A grand, elliptical staircase ascends throughout the home, concluding in a sunlit penthouse providing access to an expansive roof deck and sweeping views of the city..
Nathan Kirkman
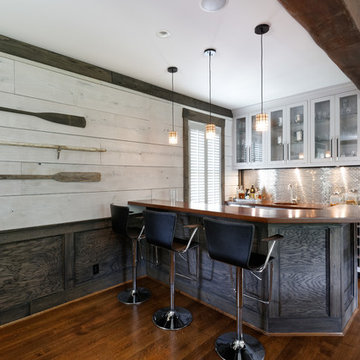
The family room bar and wet bar features a custom cabinetry and countertop, a metallic tile backsplash, glass front doors, an undermount sink, and seating for five.
Traditional Home Bar Design Ideas with Grey Cabinets
2

