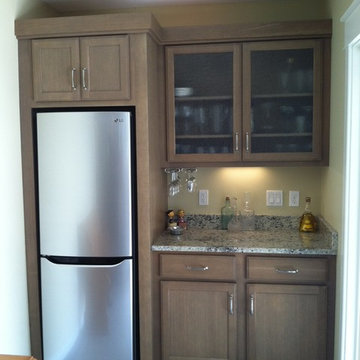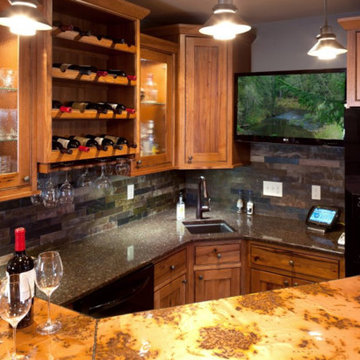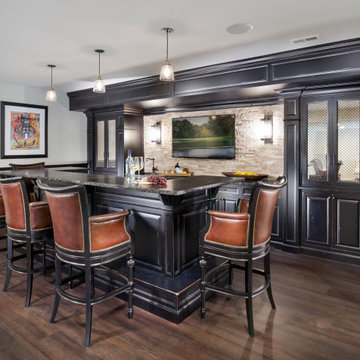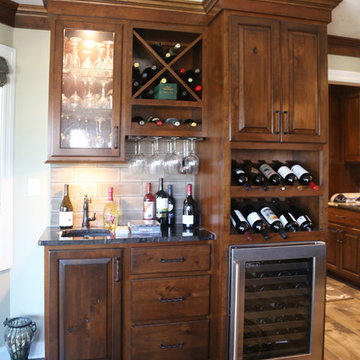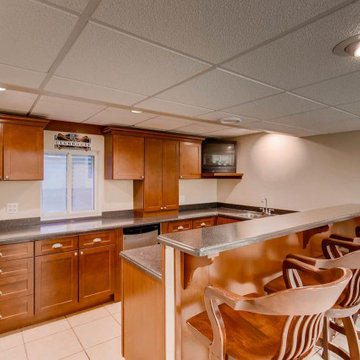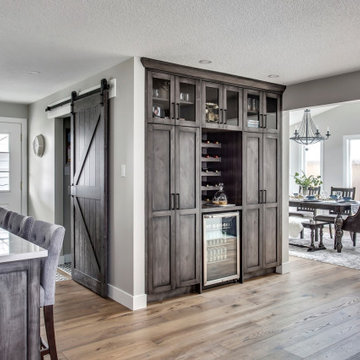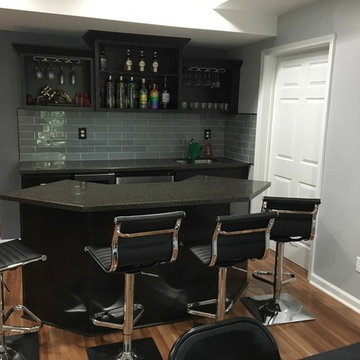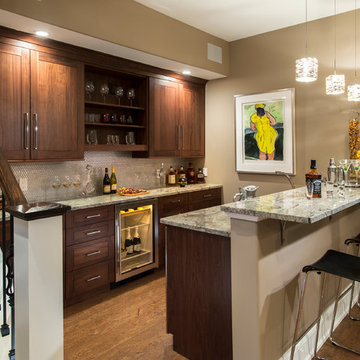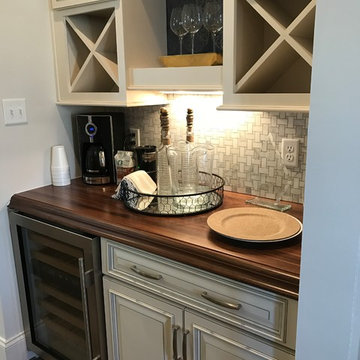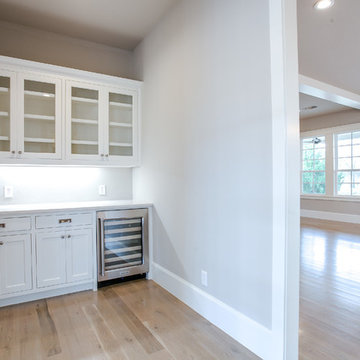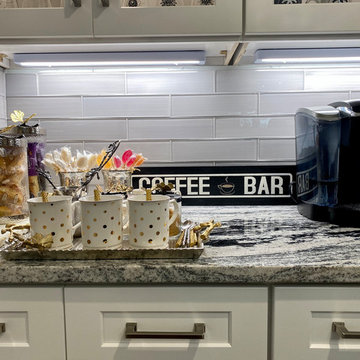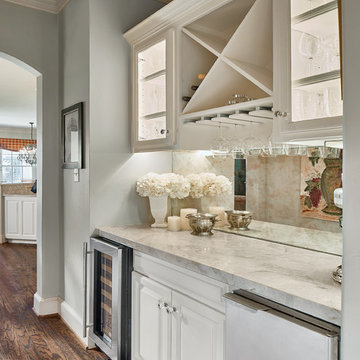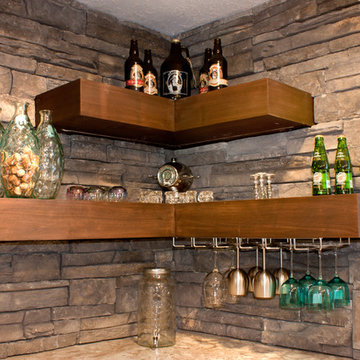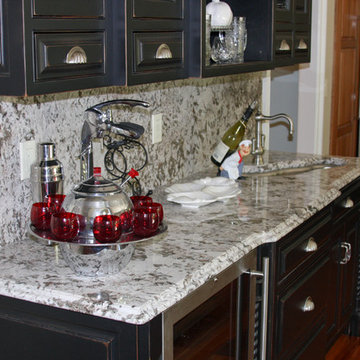Traditional Home Bar Design Ideas with Grey Splashback
Refine by:
Budget
Sort by:Popular Today
161 - 180 of 406 photos
Item 1 of 3
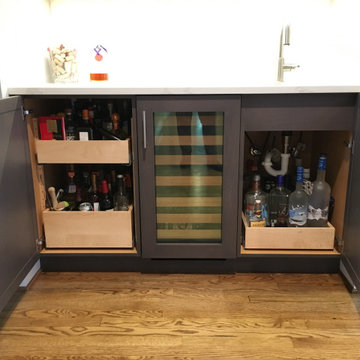
Having a P-trap under the sink allows for a roll-out on the floor of the cabinet.
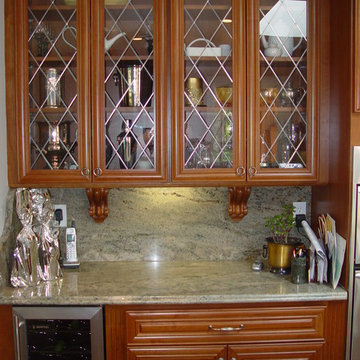
Kitchen designed and developed by the Design Build Pros. Project managed and built by Mark of Excellence.
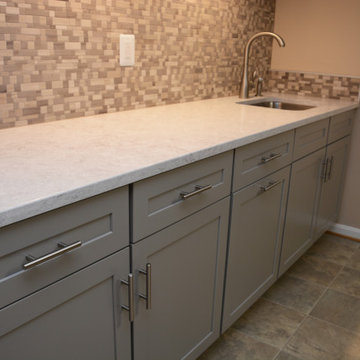
This project features Homecrest Cabinetry with Sedona Maple doors and Willow Opaque color. The countertops are Bianco Drift quartz from Caesarstone.

Retaining all the character of a 1923 whimsical while expanding to meet the needs of an active family of five.
This classic and timeless transformation strikes a beautiful balance between the charm of the existing home and the opportunities to realize something custom.
First, we reclaimed the attached one-car garage for a much-needed command central kitchen - organized in zones for cooking, dining, gathering, scheduling, homework and entertaining. With a devotion to design, a stunning, custom, nickel Ann Morris pot rack was chosen as a focal point, appliances were concealed with painted, raised-panel cabinetry and finishes like white quartzite countertops, white fireclay sinks and dark stained floors added just the right amount of light and color.
Outside the bustle of the family space, the previous kitchen became a butler’s pantry and richly-paneled library for reading, relaxing and enjoying cigars. The addition of a mud room, family room, and a wonderful space we lovingly call “The Jewel Room” for its heightened luxurious detail, completed the perfect remodel – opening up new space for the busy children, while providing comfortable respites for their happy parents.
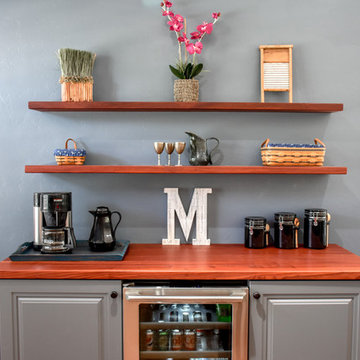
We are so blessed to have amazing customers! Thank you, Jay & Kelly, for letting us transform your kitchen! Luxury Open Concept Kitchen Design in Mesa. Knocked down multiple walls to create this Chef's Kitchen.
Photo Credit: Alicia Villarreal

FULL HOUSE DESIGNER FIT OUT.
- Custom profiled polyurethane cabinetry 'satin' finish
- 40mm thick 'Super White' Quartz bench top & splash back
- Satin chrome handles and knobs
- Fitted with Blum hardware
Sheree Bounassif, Kitchens By Emanuel
Traditional Home Bar Design Ideas with Grey Splashback
9
