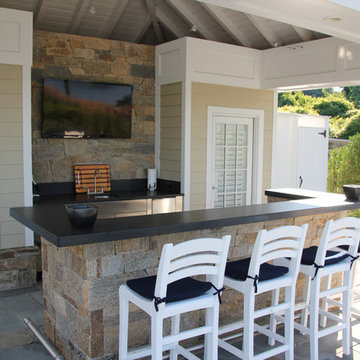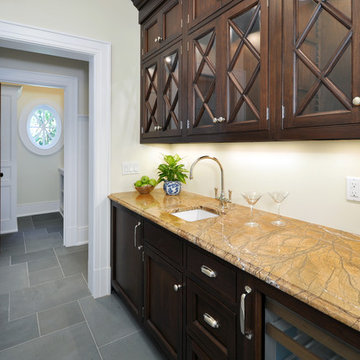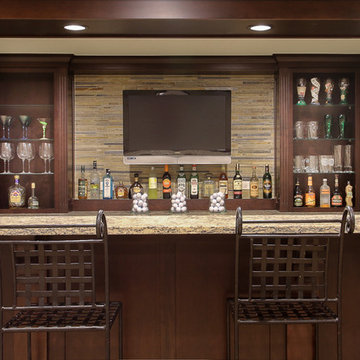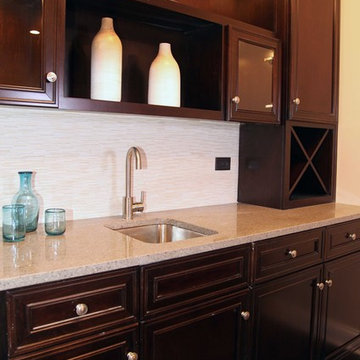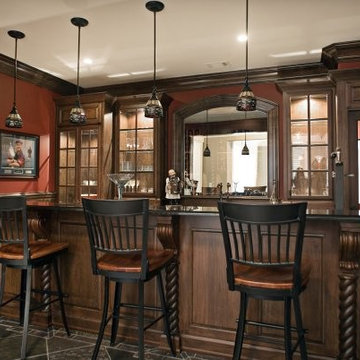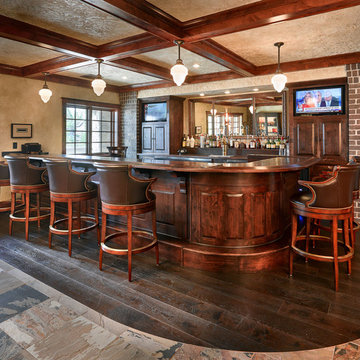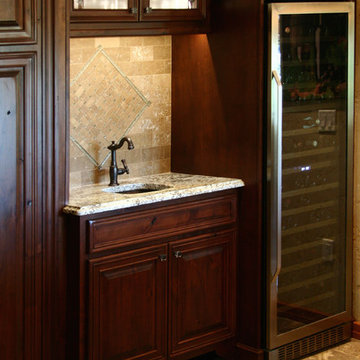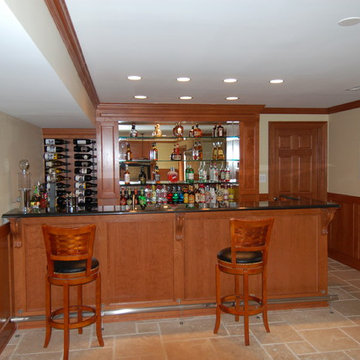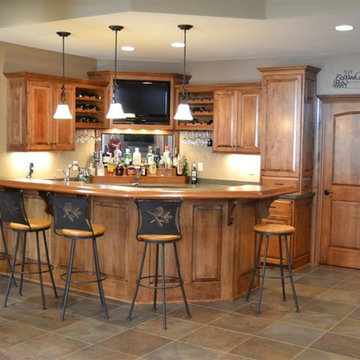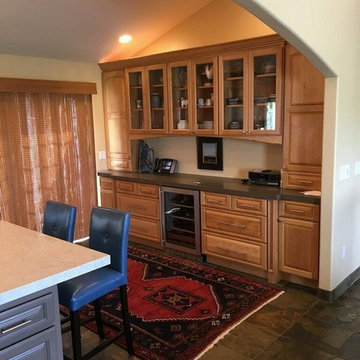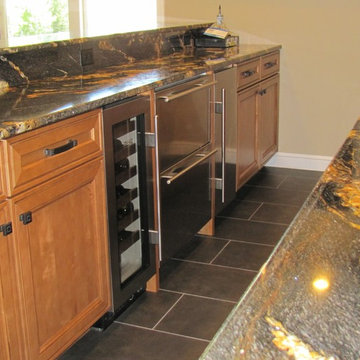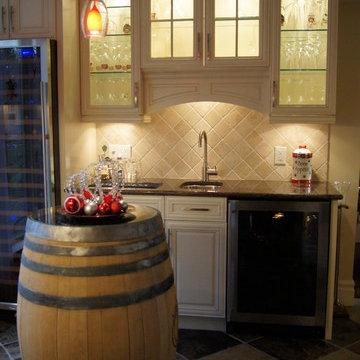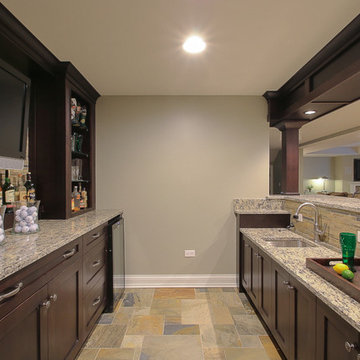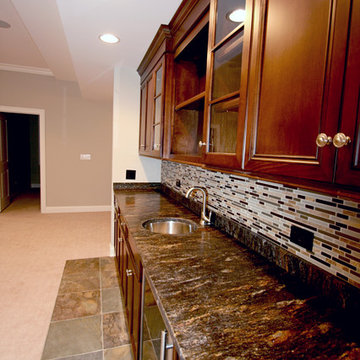Traditional Home Bar Design Ideas with Slate Floors
Refine by:
Budget
Sort by:Popular Today
41 - 60 of 109 photos
Item 1 of 3
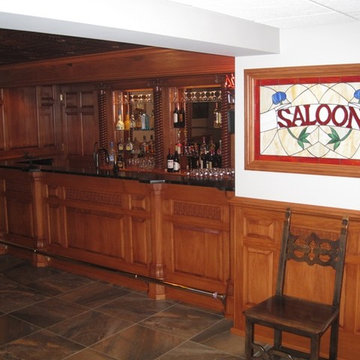
Full bar with custom wood panels, embossed inserts that flow into a chair rail height wainscot.
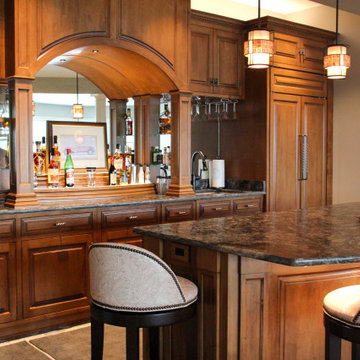
Full sized appliances serve this lower level wet bar. Space for a pool table. Slate tile throughout the lower level. Custom maple (stained and glazed) bar cabinetry by Ayr Custom Cabinets, Nappanee, Indiana. Granite bar top.
Design by Lorraine Bruce of Lorraine Bruce Design; Architectural Design by Helman Sechrist Architecture; General Contracting by Martin Bros. Contracting, Inc.; Photos by Marie Kinney. Images are the property of Martin Bros. Contracting, Inc. and may not be used without written permission.
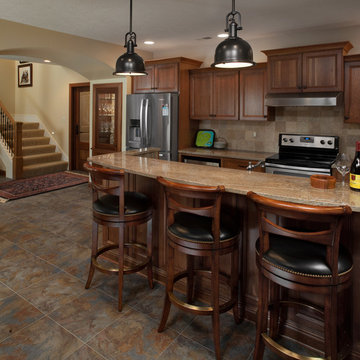
Builder: Stevens Associates Builders
Interior Designer: Pleats Interior Design
Photographer: Bill Hebert
A home this stately could be found nestled comfortably in the English countryside. The “Simonton” boasts a stone façade, towering rooflines, and graceful arches.
Sprawling across the property, the home features a separate wing for the main level master suite. The interior focal point is the dramatic dining room, which faces the front of the house and opens out onto the front porch. The study, large family room and back patio offer additional gathering places, along with the kitchen’s island and table seating.
Three bedroom suites fill the upper level, each with a private bathroom. Two loft areas open to the floor below, giving the home a grand, spacious atmosphere.
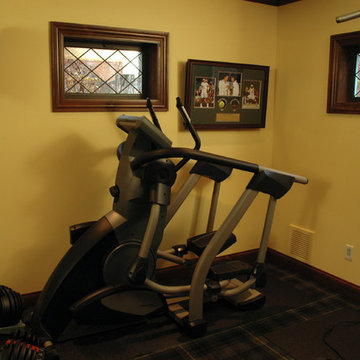
English-style pub that Her Majesty would be proud of. An authentic bar (straight from England) was the starting point for the design, then the areas beyond that include several vignette-style sitting areas, a den with a rustic fireplace, a wine cellar, a kitchenette, two bathrooms, an even a hidden home gym.
Neal's Design Remodel
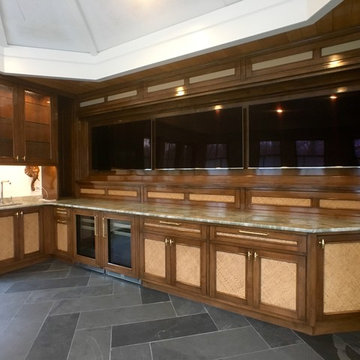
GENEVA CABINET COMPANY LLC., Lake Geneva, Wisconsin. Poker room and game room refreshment bar featuring Plato Woodwork, Inc cabinetry, flat panel door style with rattan insert in a medium wood stained finish. Multiple flat screen televisions line the wall and a lighted display cabinet is waiting for trophies. The bar sink is a high gloss distressed metal from Kallista and two carved elephant heads act as sturdy supports for the display cabinet. .
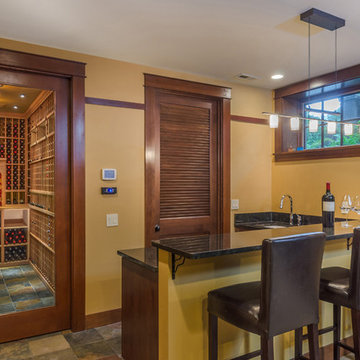
A 1700 bottle cellar featuring craftsman detailing and archways and tile accents by Ann Sacks. Architect: Grouparchitect.
General Contractor: Harjo Construction Services.
Wine Racking: Inviniti Cellar Design.
Photography: Chad Savaikie.
Traditional Home Bar Design Ideas with Slate Floors
3
