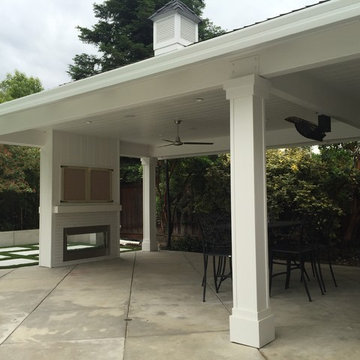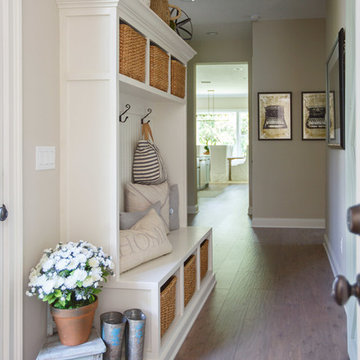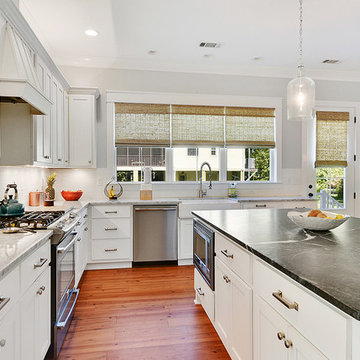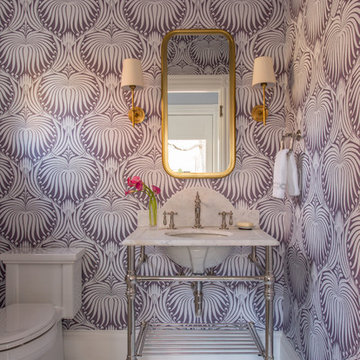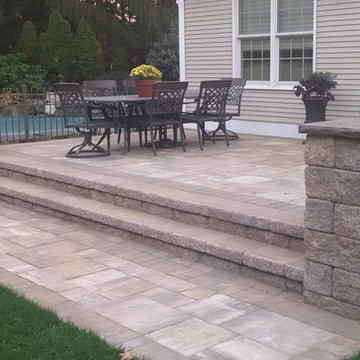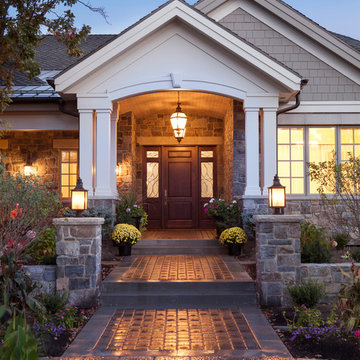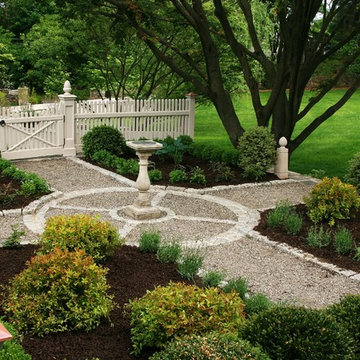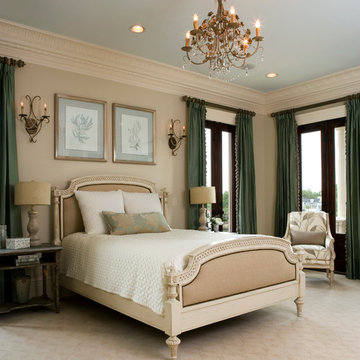286,574 Traditional Home Design Photos
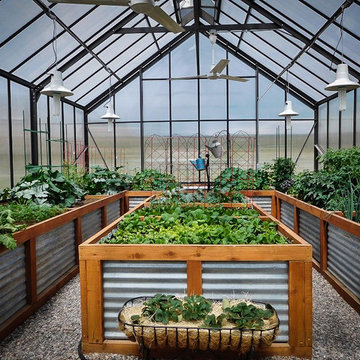
The interior of our twinwall polycarbonate greenhouse with interesting raised garden beds. A truly productive greenhouse!

A once over grown area, boggy part of the curtilage of this replacement dwelling development. Implementing extensive drainage, tree planting and dry stone walling, the walled garden is now maturing into a beautiful private garden area of this soon to be stunning home development. With sunken dry stone walled private seating area, Box hedging, pleached Hornbeam, oak cleft gates, dry stone walling and wild life loving planting and views over rolling hills and countryside, this garden is a beautiful addition to this developments Landscape Architecture design.

American traditional Spring Valley home looking to add an outdoor living room designed and built to look original to the home building on the existing trim detail and infusing some fresh finish options.
Project highlights include: split brick with decorative craftsman columns, wet stamped concrete and coffered ceiling with oversized beams and T&G recessed ceiling. 2 French doors were added for access to the new living space.
We also included a wireless TV/Sound package and a complete pressure wash and repaint of home.
Photo Credit: TK Images
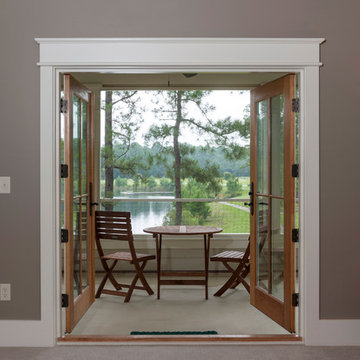
The upstairs screened porch is a bonus for the master bedroom. Porches are much desired Southern homes. With the view, this space will be used often, for reading, drinking coffee and just relaxing.
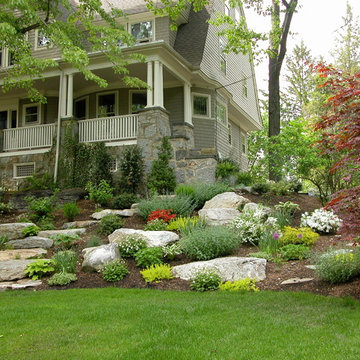
Chartreuse sedum, red azaleas and purple globe allium add pops of color in early spring.
Custom granite seat walls and firepit with Pennsylvania bluestone cap. Random pattern square cut PA bluestone patio surface. Red Laceleaf Japanese Maple enframes the view.
Alan & Linda Detrick Photography
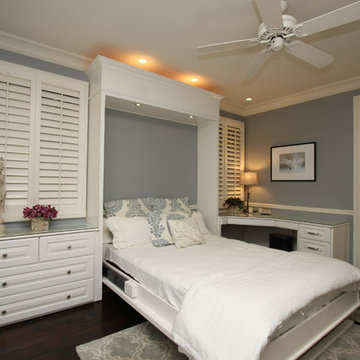
Stunning home office with comfortable wallbed. This is the perfect multi-functional space; Wonderful, functional office to keep you organized and amazing guest room all in one. Comfortable, classic elegance in a perfect space.

This countryside kitchen includes a beautiful blue statement island, which adds originality to the classic space. The cabinetry is made by Downsview and the design is done through Astro Design Centre in Ottawa Canada.
Astro Design, Ottawa
DoubleSpace Photography
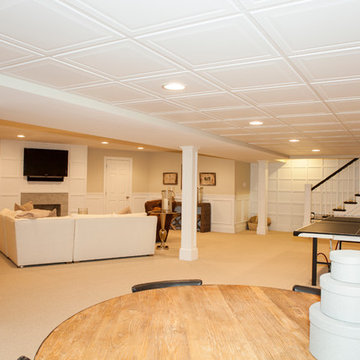
This dramatic open (door-less) entry to this finished basement works beautifully.
Though removing the "typical" basement door is unusual, it nevertheless works and adds another dimension to the home.
The dramatic paneled wall along the staircase creates visual excitement and helps introduce the mill work that's in the rest of this beautiful space.
Wainscoting and great architectural mill work add elegance while the "fireplace wall" anchors the area as the focal point within the room.
This home was featured in Philadelphia Magazine August 2014 issue
RUDLOFF Custom Builders, is a residential construction company that connects with clients early in the design phase to ensure every detail of your project is captured just as you imagined. RUDLOFF Custom Builders will create the project of your dreams that is executed by on-site project managers and skilled craftsman, while creating lifetime client relationships that are build on trust and integrity.
We are a full service, certified remodeling company that covers all of the Philadelphia suburban area including West Chester, Gladwynne, Malvern, Wayne, Haverford and more.
As a 6 time Best of Houzz winner, we look forward to working with you on your next project.
286,574 Traditional Home Design Photos
4



















