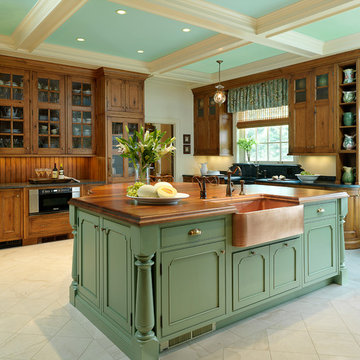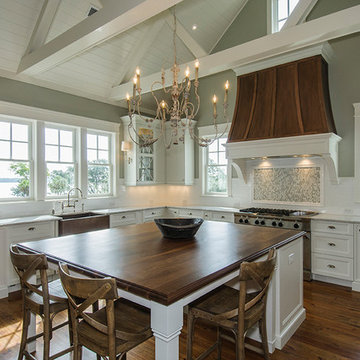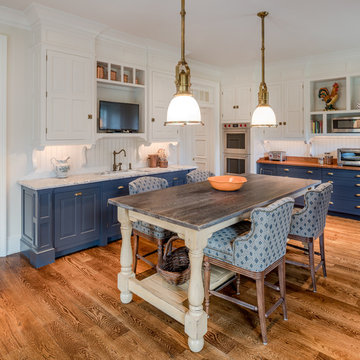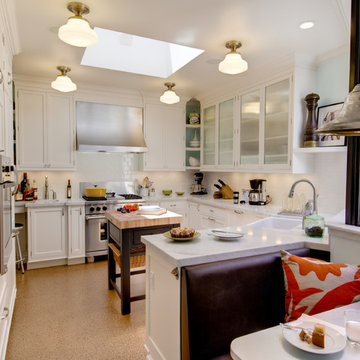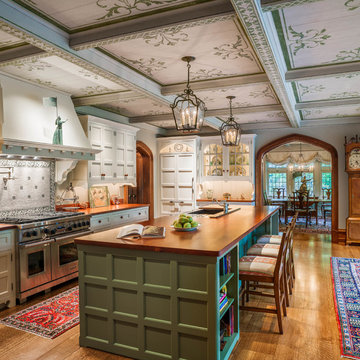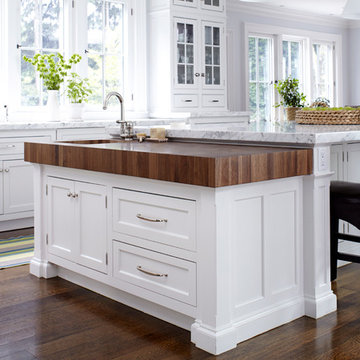608 Traditional Home Design Photos
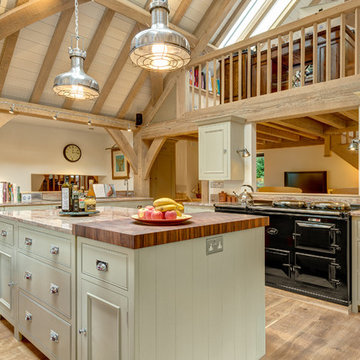
This beautiful Neptune Kitchen was Designed by Distinctly Living of Dartmouth and expertly fitted into this wonderful Carpenter Oak kitchen/diner extension. Edwardian House overlooking the River Dart, Dartmouth, Devon. Colin Cadle Photography, Photo-Styling Jan Cadle
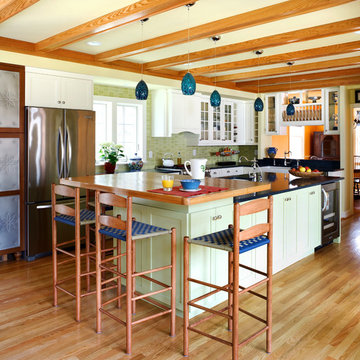
A family kitchen with a focus on the yard was the Owner’s intent. Plus some space to cloister away in private luxury. Down went the useless undersized garage, and up went a two story addition. With space to drop off incoming junk, space to eat, space to lounge, space to work, and a connection to a new patio, the kitchen fulfills the goal of a room to live in. Perched above with windows all around, the new Owner’s Suite . . .
Photographs © Stacy Zarin-Goldberg
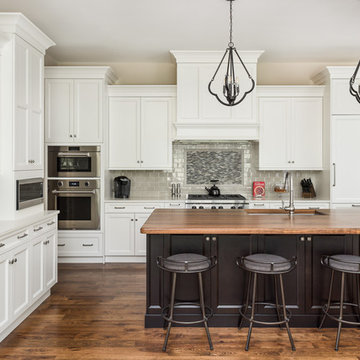
This 2 story home with a first floor Master Bedroom features a tumbled stone exterior with iron ore windows and modern tudor style accents. The Great Room features a wall of built-ins with antique glass cabinet doors that flank the fireplace and a coffered beamed ceiling. The adjacent Kitchen features a large walnut topped island which sets the tone for the gourmet kitchen. Opening off of the Kitchen, the large Screened Porch entertains year round with a radiant heated floor, stone fireplace and stained cedar ceiling. Photo credit: Picture Perfect Homes

click here to see BEFORE photos / AFTER photos http://ayeletdesigns.com/sunnyvale17/
Photos credit to Arnona Oren Photography

Photos by Paul Johnson; Kitchen Design by Veronica Campell, Deane; Interior Design by Karen Perry Designs; Architect by Robert A. Cardello Architects; Builder by Liesegang Building and Remodeling

This handmade custom designed kitchen was created for an historic restoration project in Northern NJ. Handmade white cabinetry is a bright and airy pallet for the home, while the Provence Blue Cornufe with matching custom hood adds a unique splash of color. While the large farm sink is great for cleaning up, the prep sink in the island is handily located right next to the end grain butcher block counter top for chopping. The island is anchored by a tray ceiling and two antique lanterns. A pot filler is located over the range for convenience.

Easton, Maryland Traditional Kitchen Design by #JenniferGilmer with a lake view
http://gilmerkitchens.com/
Photography by Bob Narod

kitchendesigns.com
Designed by Mario Mulea at Kitchen Designs by Ken Kelly, Inc.
Cabinetry: Brookhaven by Wood Mode
608 Traditional Home Design Photos
1























