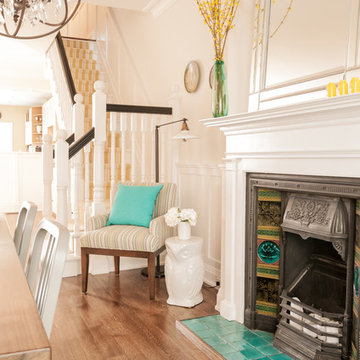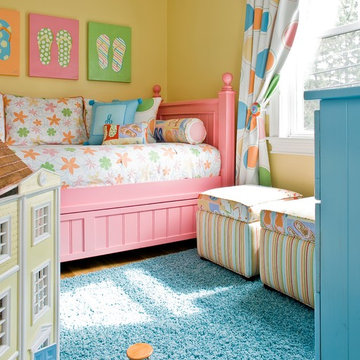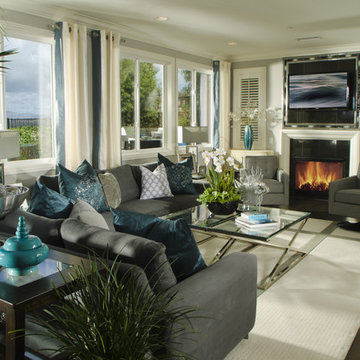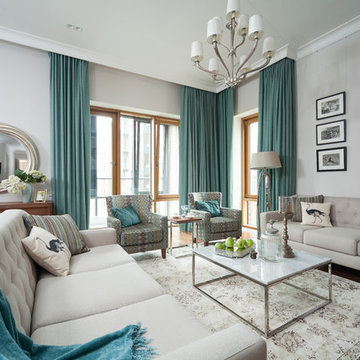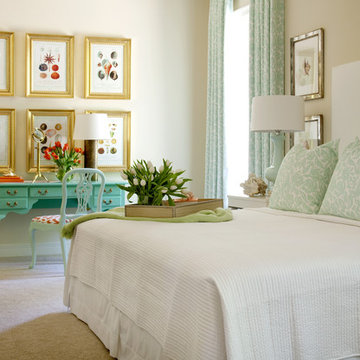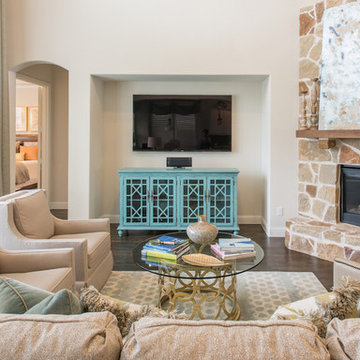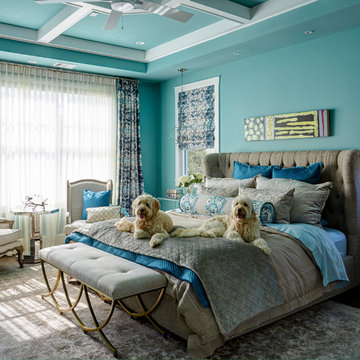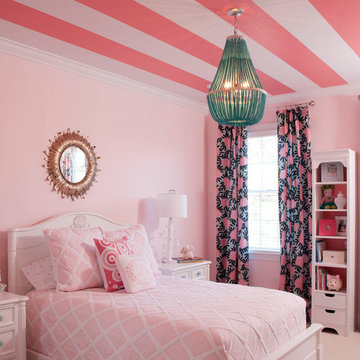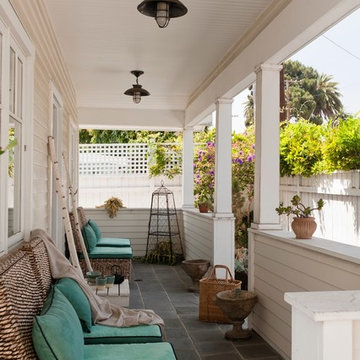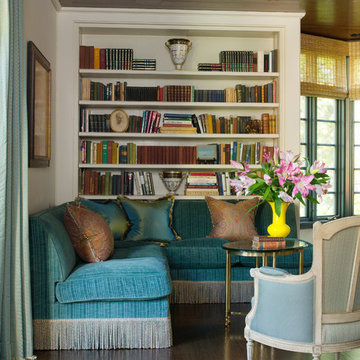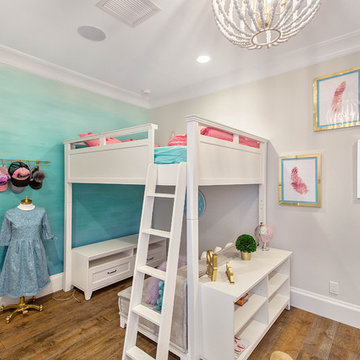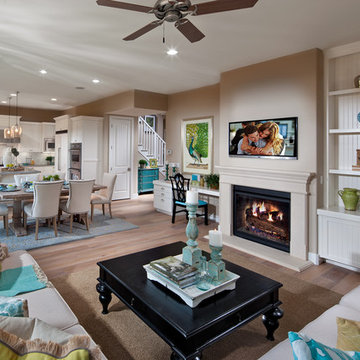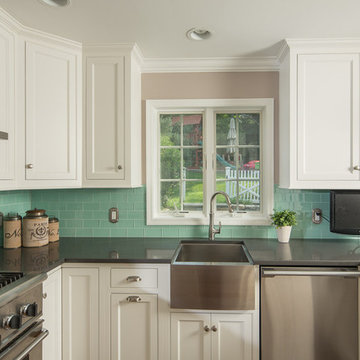289 Traditional Home Design Photos
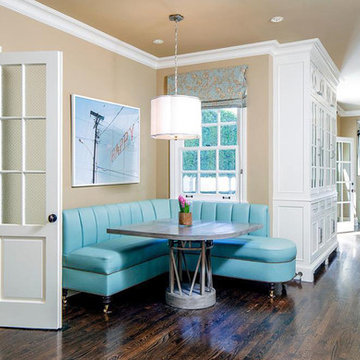
Had the opportunity to work on the beautiful home of Joey McIntyre.
Project featured in Variety, "Originally designed by celebrated architect Paul Williams and extensively updated and renovated to combine period architectural details with a modern-day lifestyle, the approximately 4,300-square-foot East Coast traditional has four bedrooms and four full and two half bathrooms plus a detached cottage with another bathroom for guests or staff. A slender center hall foyer features polished grey and white checkerboard marble floor tiles and a tightly curved staircase; the formal living room has a fireplace and floor-to-ceiling bay window that looks out to the verdant front yard; a library opens through transom-topped French doors to the backyard; and a chandelier lit formal dining room comfortably seats ten or twelve. An open-plan wing behind the dining room includes a spacious and well-equipped eat-in kitchen with five-stool snack bar integrated into a double wide island and, beyond that, a cozily proportioned TV-room with pilaster-accented fireplace and French door access to the yard. Two guest or family bedrooms share a hall bathroom on the second floor while a third guest/family bedroom has its own bathroom plus French doors to a slim balcony shared with the master bedroom that offers up a fireplace, walk-in closet and a spacious, marble-tiled bathroom with claw-footed soaking tub, steam shower and French doors that open to a Juliet balcony."
Click here to read more > http://variety.com/2018/dirt/real-estalker/joey-mcintyre-hancock-park-house-nkotb-1202812317/
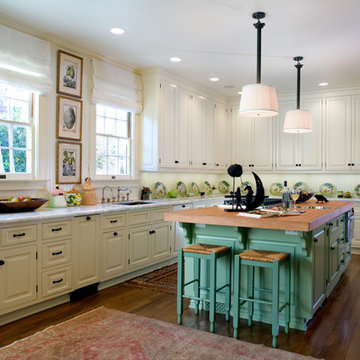
Originally in this space there was a small kitchen, back hallway to the porte-cochere, rear staircase, pantry and maid’s room. It was all opened up to make this one large kitchen/living area, a very inviting area in which to cook, dine, and relax.
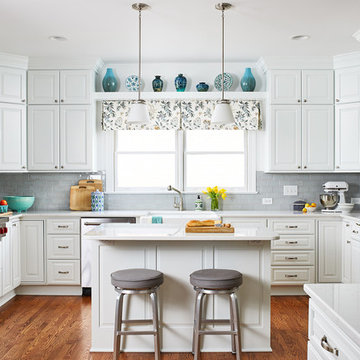
Project Developer Jim Wrenn
https://www.houzz.com/pro/jwrenn1/jim-wrenn-case-design-remodeling-inc
Designer Allie Mann
https://www.houzz.com/pro/inspiredbyallie/allie-mann-case-design-remodeling-inc
Photography by Stacy Zarin Goldberg
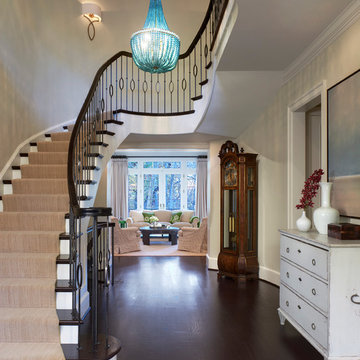
Photographer: Anice Hoachlander from Hoachlander Davis Photography, LLC
Principal Designer: Anthony "Ankie" Barnes, AIA, LEED AP
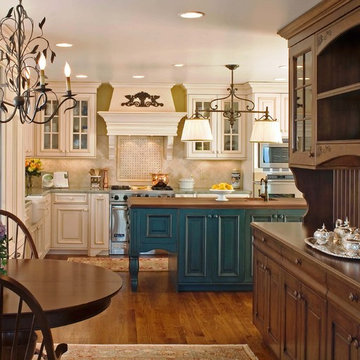
WmOhs Tuscany style cabinetry in Meringue and Aquamarine finishes over Maple and Alder woods. Granite and Walnut counter tops, Viking, Sub-Zero, and Miele appliances.
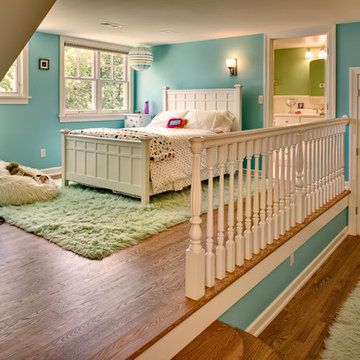
2008 Best Remodel / Addition
MilwWhitefish Bay Kid's Bedroom
Sazama Design Build Remodel LLC

Design by Emily Ruddo of Armonia Decors. Photographed by Meghan Beierle-O'Brien. Benjamin Moore Classic Gray paint
Quadrille Ikat fabric. William Sonoma Mirror
289 Traditional Home Design Photos
7



















