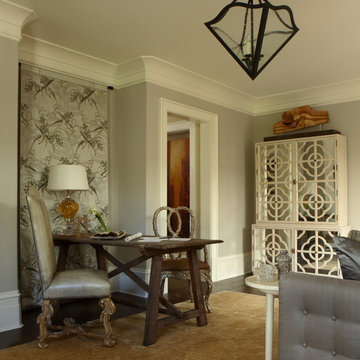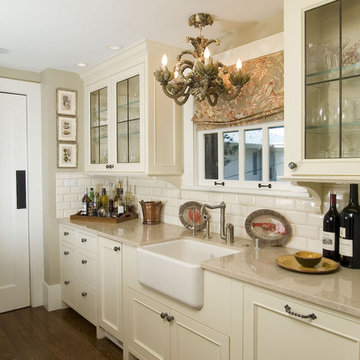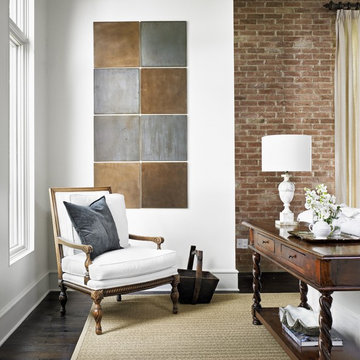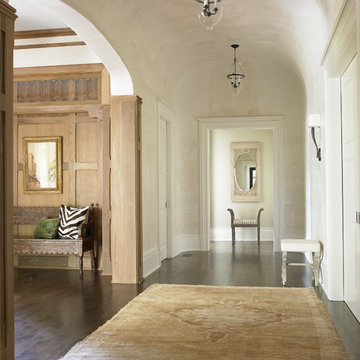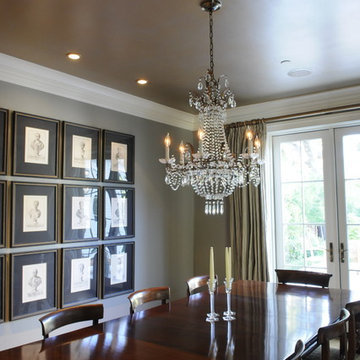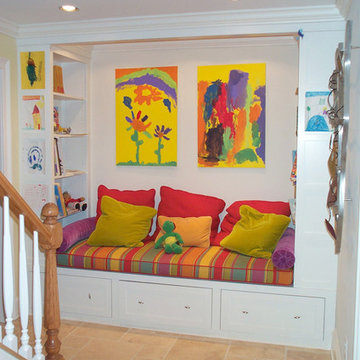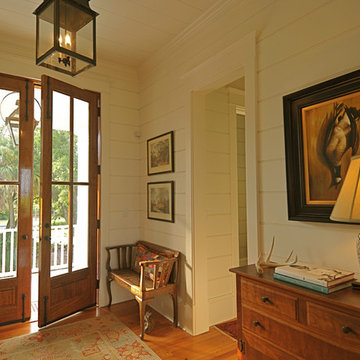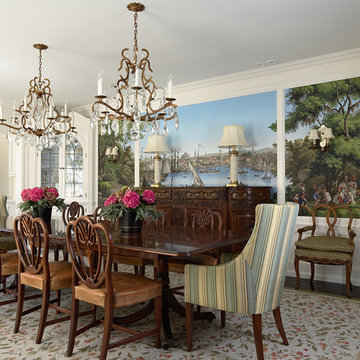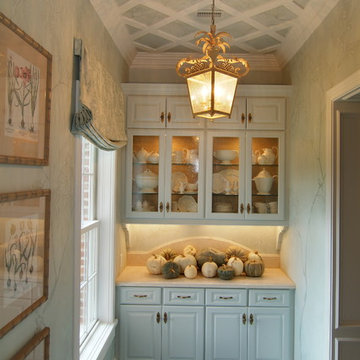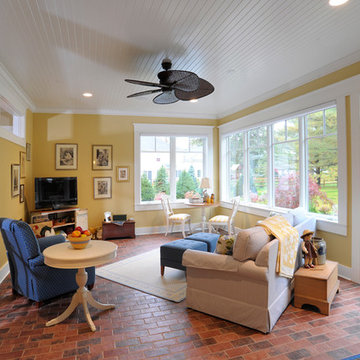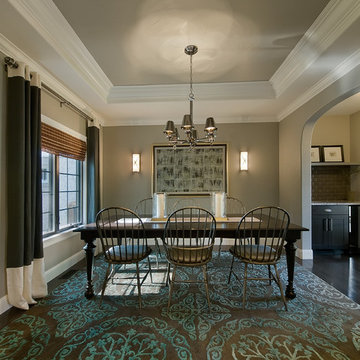1,292 Traditional Home Design Photos
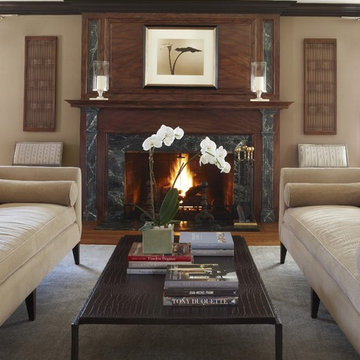
Our clients wanted a serene and comfortable, yet formal living room. Symmetry is a wonderful way to create a very balanced, and consequently, soothing space. A pair of transitional camel-back sofas flank the fireplace, and extend an invitation to sit around the fire. Other “pairs” of draperies, chairs, and ottomans around the room create order and “organize” the space, all while giving it a slightly formal feel. We selected the mostly monochromatic color palate for its restful quality…color can be jarring. To bring back some excitement, we went against the grain by painting the trim and molding a very dark chocolate brown. We know this room is a success, because unlike most living rooms, it’s used every day. Photo by Beth Singer.
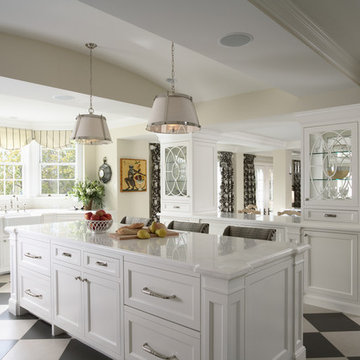
http://www.cookarchitectural.com
Perched on wooded hilltop, this historical estate home was thoughtfully restored and expanded, addressing the modern needs of a large family and incorporating the unique style of its owners. The design is teeming with custom details including a porte cochère and fox head rain spouts, providing references to the historical narrative of the site’s long history.
Find the right local pro for your project
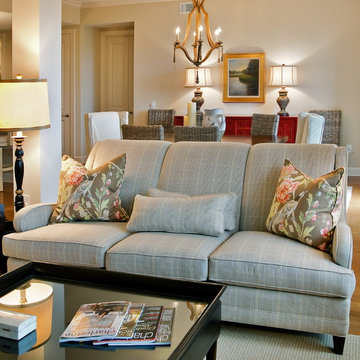
This is how you pack style and function into a small open space. All of the main rooms flow into each other for pleasing style and function..
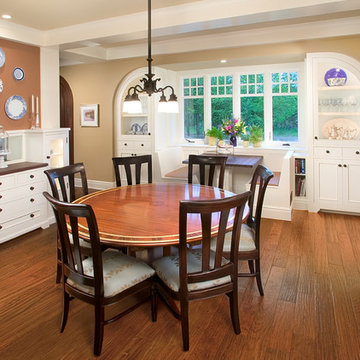
The challenge of this modern version of a 1920s shingle-style home was to recreate the classic look while avoiding the pitfalls of the original materials. The composite slate roof, cement fiberboard shake siding and color-clad windows contribute to the overall aesthetics. The mahogany entries are surrounded by stone, and the innovative soffit materials offer an earth-friendly alternative to wood. You’ll see great attention to detail throughout the home, including in the attic level board and batten walls, scenic overlook, mahogany railed staircase, paneled walls, bordered Brazilian Cherry floor and hideaway bookcase passage. The library features overhead bookshelves, expansive windows, a tile-faced fireplace, and exposed beam ceiling, all accessed via arch-top glass doors leading to the great room. The kitchen offers custom cabinetry, built-in appliances concealed behind furniture panels, and glass faced sideboards and buffet. All details embody the spirit of the craftspeople who established the standards by which homes are judged.
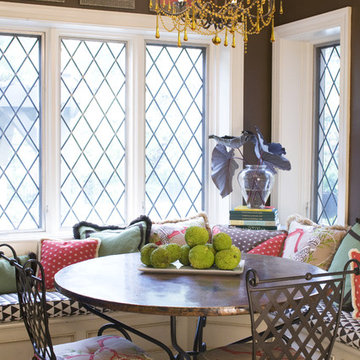
Bohemian Breakfast Nook with Chandelier and Graphic Throw Pillows
A bistro-style table for two brings Old World style to this breakfast nook. A built-in banquette provides plenty of extra seating for family and friends. Tudor-style windows fill the space with light, and a chandelier adds extra sparkle and style.

Custom built-ins in the Recreation Room house the family’s books, DVDs, and music collection.
1,292 Traditional Home Design Photos
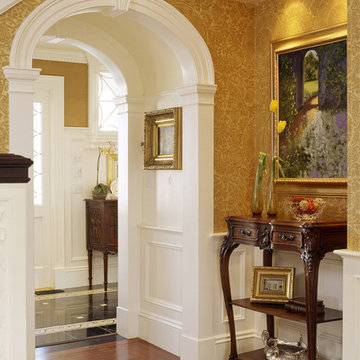
The client admired this Victorian home from afar for many years before purchasing it. The extensive rehabilitation restored much of the house to its original style and grandeur; interior spaces were transformed in function while respecting the elaborate details of the era. A new kitchen, breakfast area, study and baths make the home fully functional and comfortably livable.
Photo Credit: Sam Gray
2



















