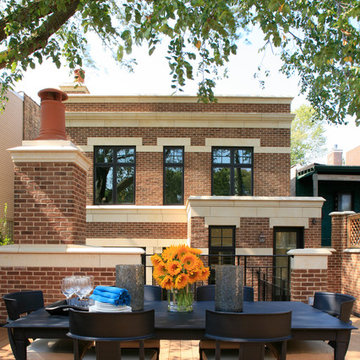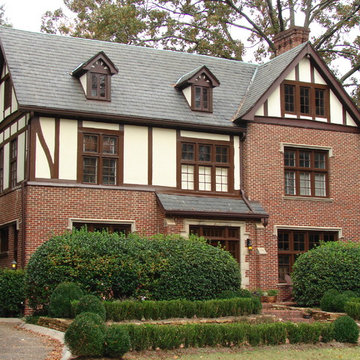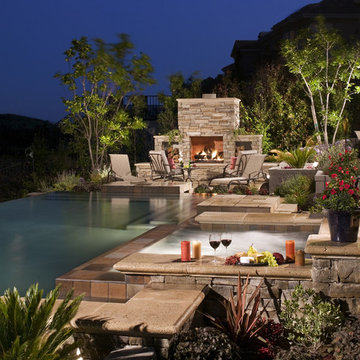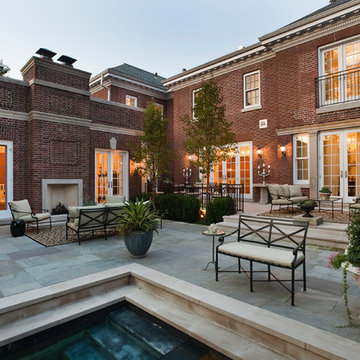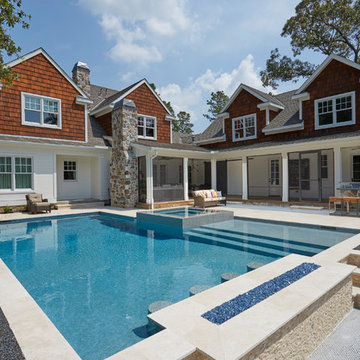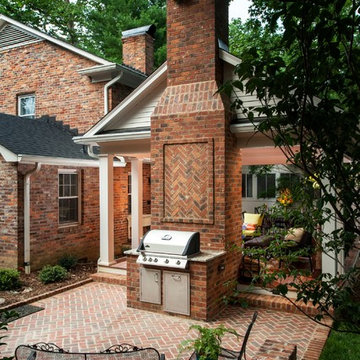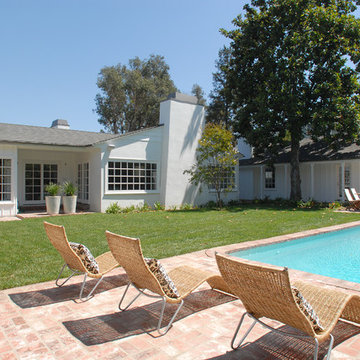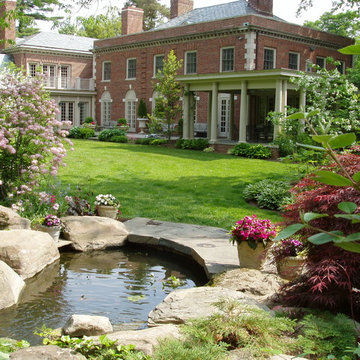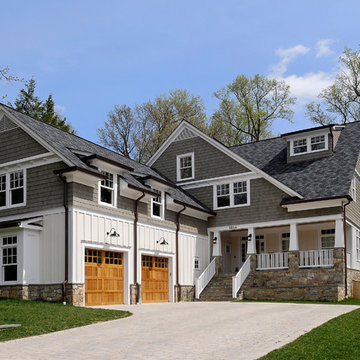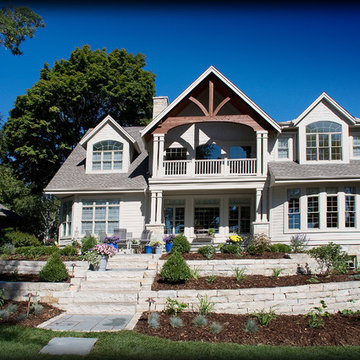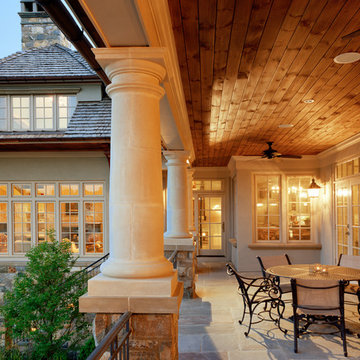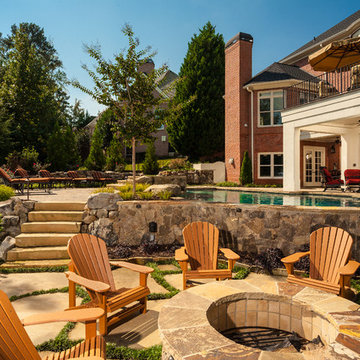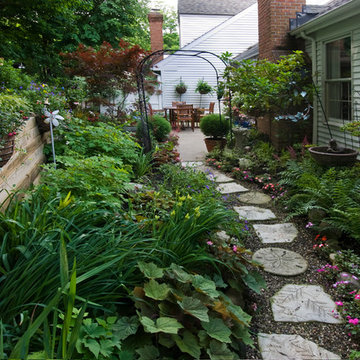488 Traditional Home Design Photos
Find the right local pro for your project
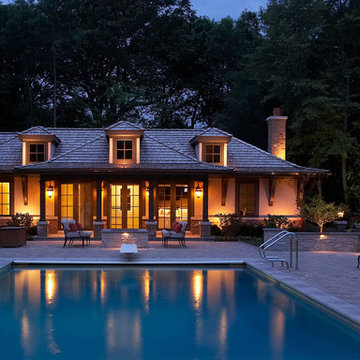
Poolhouse - Highland Park, Illinois
Architecture and Design by Randall Architects
Photo Courtesy of FX Luminaire
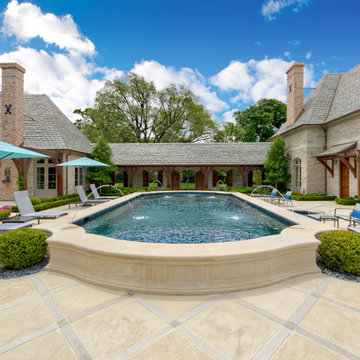
A recently completed country French estate in Dallas, Texas. This home features expansive gardens, stone walls, antique limestone paving, a raised pool, a putting green, fire pit and lush gardens with relaxing shade and blooming shrubs

The front elevation shows the formal entry to the house. A stone path the the side leads to an informal entry. Set into a slope, the front of the house faces a hill covered in wildflowers. The pool house is set farther down the hill and can be seem behind the house.
Photo by: Daniel Contelmo Jr.
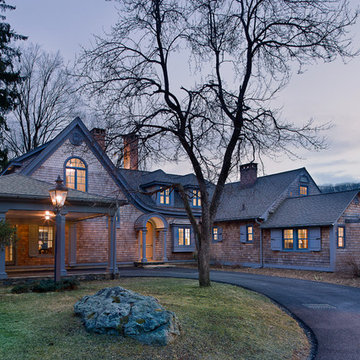
photo by Tim Lee; original house to the right in photo former hunting cabin
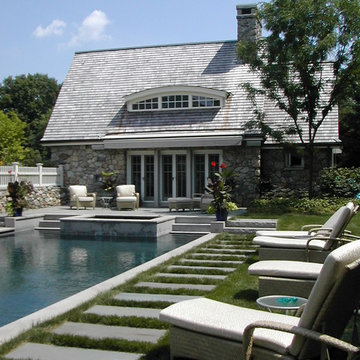
A hot tub and poolhouse anchor the far end of the swimming pool while the main house is on the opposite side. Widely-spaced slabs of bluestone surround the pool and are set into the lawn.
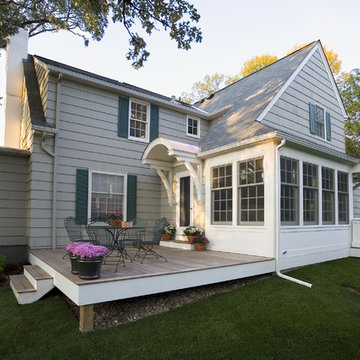
A 400 square foot two-story addition and deck were tucked onto the back of his charming 1940’s 1-1/2 story colonial revival home, providing a new vaulted master bathroom and family room. The classic layout and character of the home were enhanced by remodeling the kitchen and opening it up to the new family room, which includes a wall of large windows overlooking the back yard. Photo by Andrea Rugg.
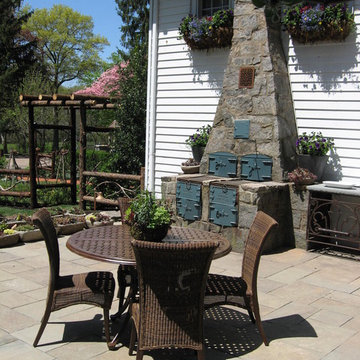
Llyod Flanders wicker furniture on a small raised bluestone patio. Renovated stone grill.
488 Traditional Home Design Photos
8



















