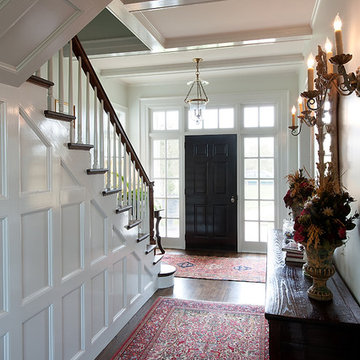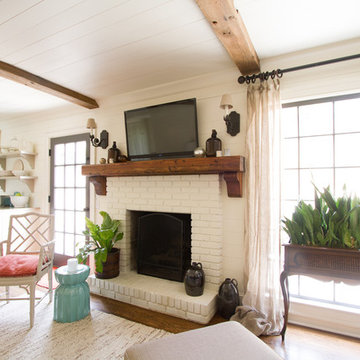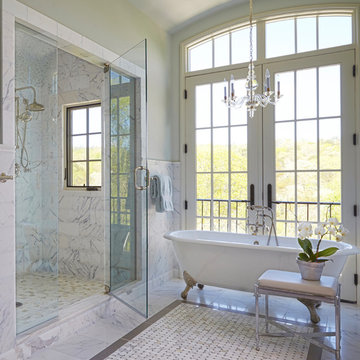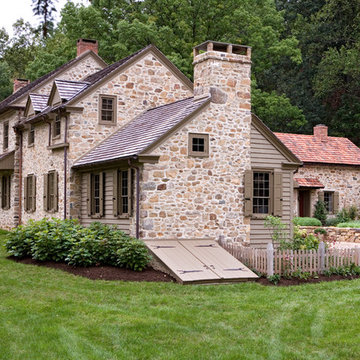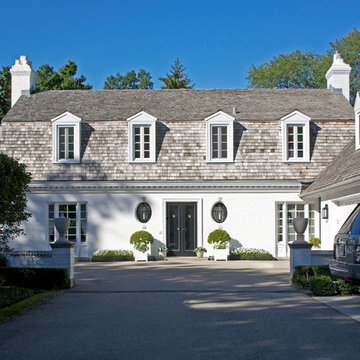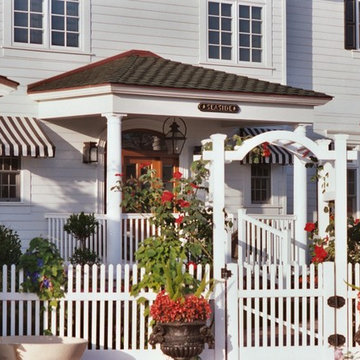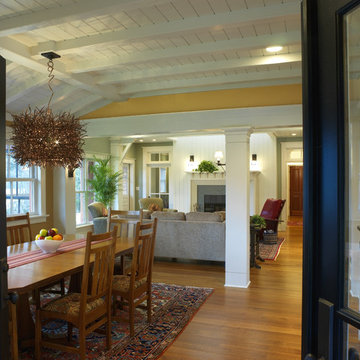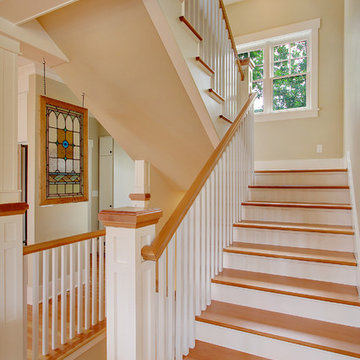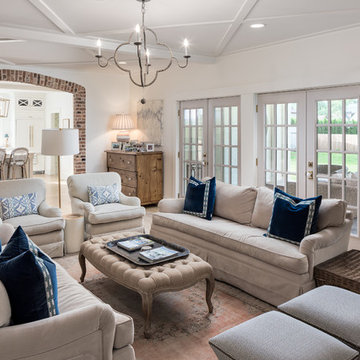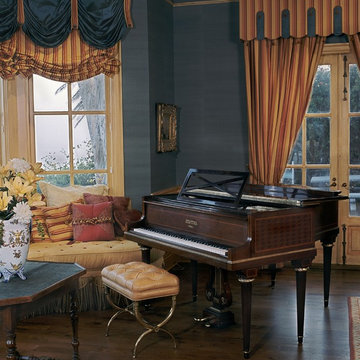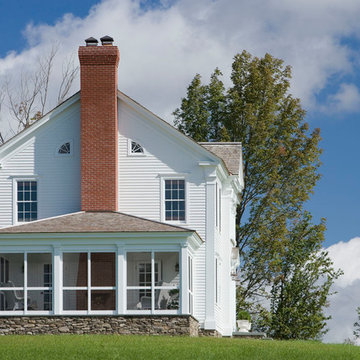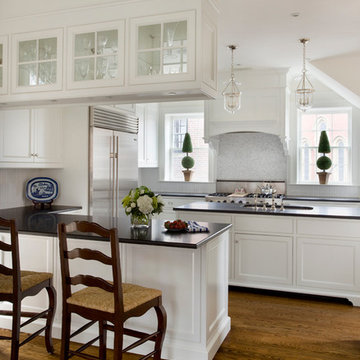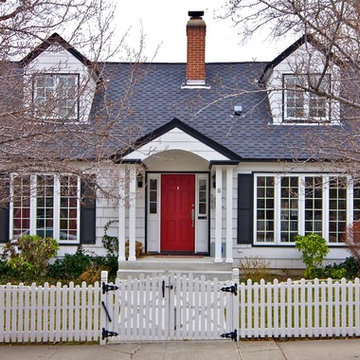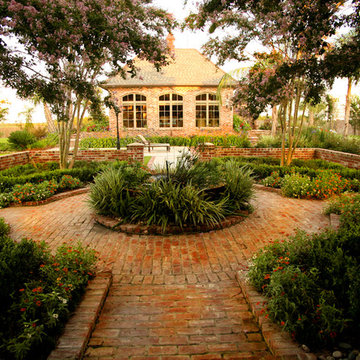234 Traditional Home Design Photos
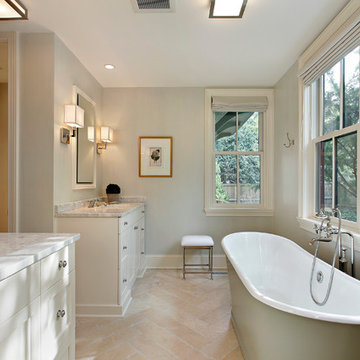
The master bath features a free-standing soaking tub and his-and-hers vanities. Through the open water closet door can be seen a transom window, which allows natural light in from the vestibule. The shower, opposite the water closet, features a similar transom window.
Larry Malvin Photography
Find the right local pro for your project
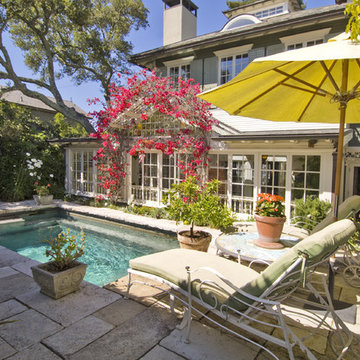
Historic Renovation Belvedere CA
DANIEL HUNTER AIA
DANIEL HUNTER AIA LANDSCAPE DESIGN
SUSAN HUNTER INTERIORS
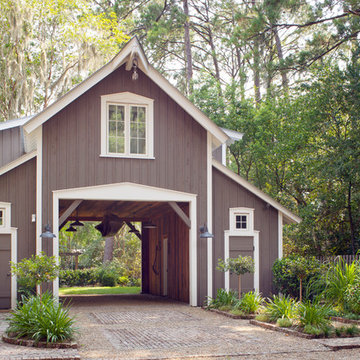
Photography by Richard Leo Johnson
Architecture by John L. Deering with Greenline Architecture
The client asked the architect to create an authentic barn and charged interior designer Linn Gresham with making it into a space that feels like a real barn loft that has been repurposed into a loft for guest accomodations. Linn's design concept is what she calls a "Metro-Barn Chic Guest House" equipped with shiplap walls, sliding barn door, and plentiful light.
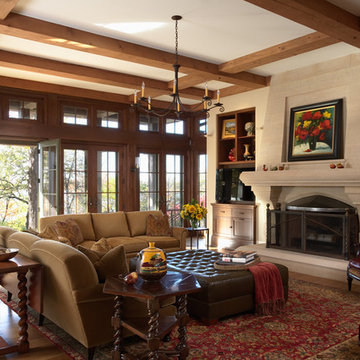
Photography: Susan Gilmore
General Contractor: Choice Wood Construction
Interior Design: Jeanne Blenkush at RCC Interiors
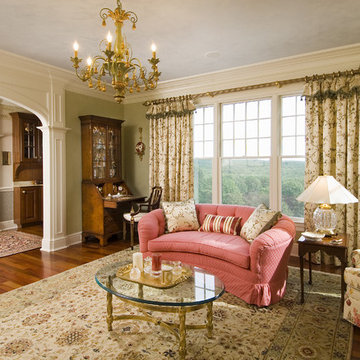
The hand-embroidered, satin silk used on the window panels and throw pillows is the creme de la creme of the Stroheim & Romann fabric line. Paris Texas antique-gold-leaf hardware upholds this jewel of a fabric. As requested by the client, the secretary's interior was transformed into a showcase with glass replacing wooden shelves and with custom lighting.
234 Traditional Home Design Photos
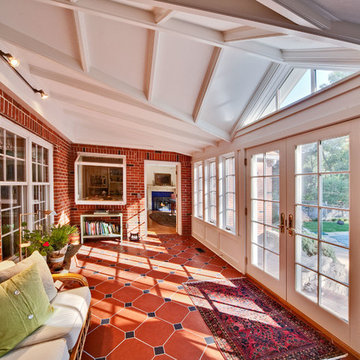
Distinctive sunroom adds indoor-outdoor space to the rear of a traditional home in Madison. Terracotta tiles play off the brick exterior walls. A noteworthy white ceiling and plenty of windows add light and character while blending perfectly with this traditional home.
6



















