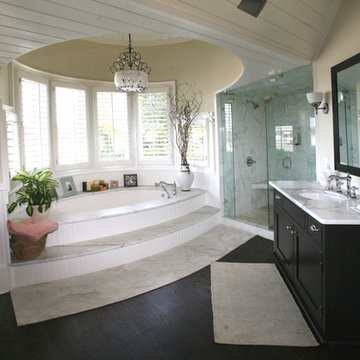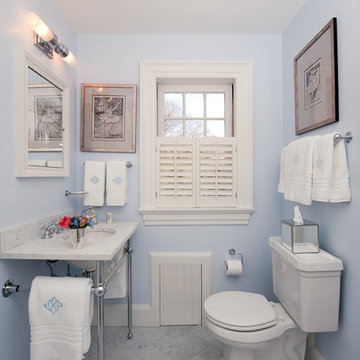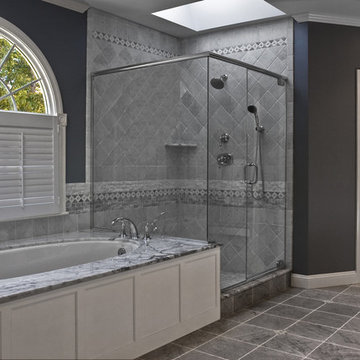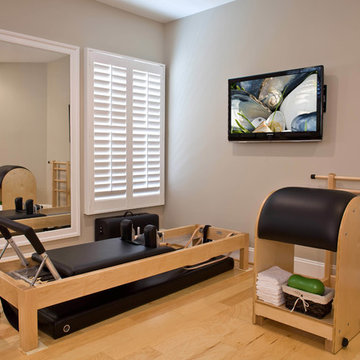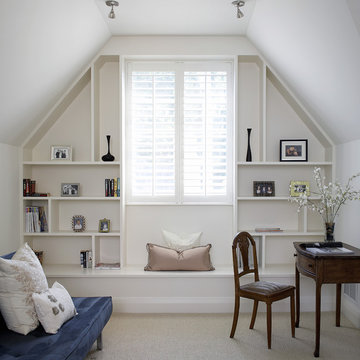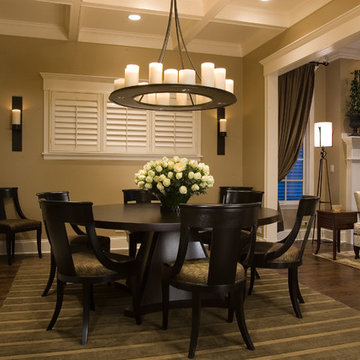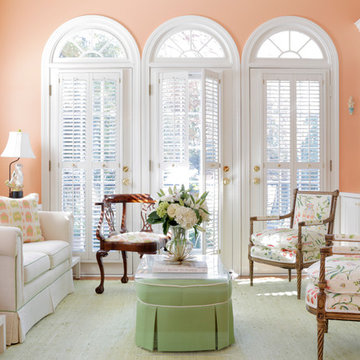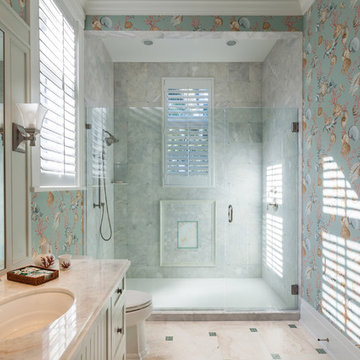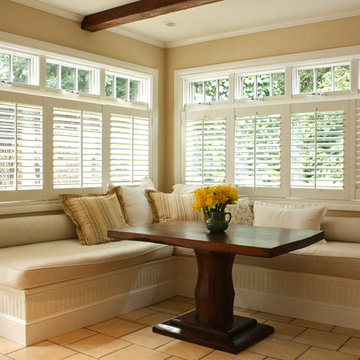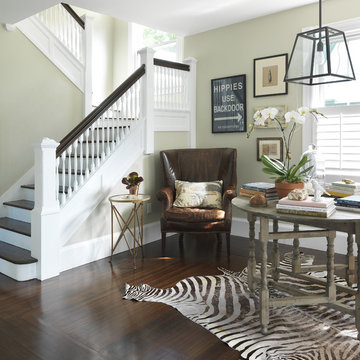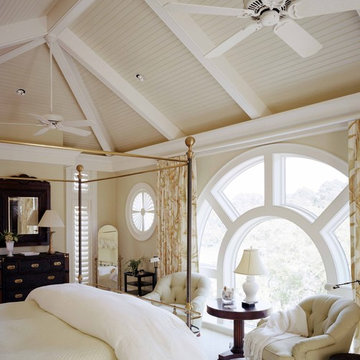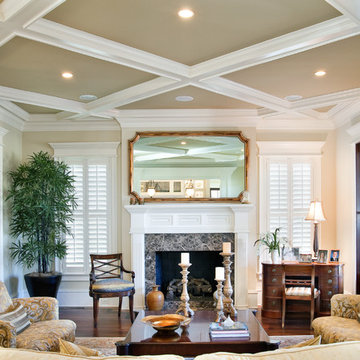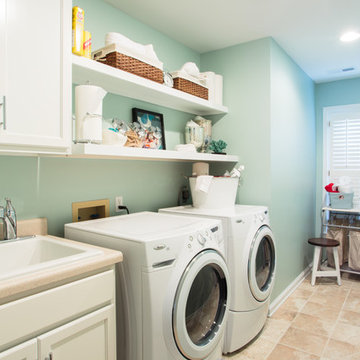290 Traditional Home Design Photos
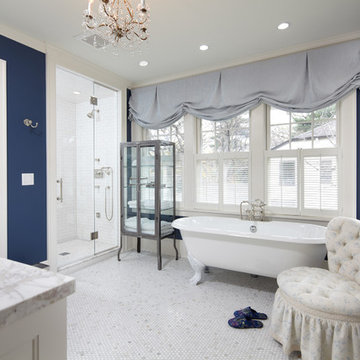
Architecture that is synonymous with the age of elegance, this welcoming Georgian style design reflects and emphasis for symmetry with the grand entry, stairway and front door focal point.
Near Lake Harriet in Minneapolis, this newly completed Georgian style home includes a renovation, new garage and rear addition that provided new and updated spacious rooms including an eat-in kitchen, mudroom, butler pantry, home office and family room that overlooks expansive patio and backyard spaces. The second floor showcases and elegant master suite. A collection of new and antique furnishings, modern art, and sunlit rooms, compliment the traditional architectural detailing, dark wood floors, and enameled woodwork. A true masterpiece. Call today for an informational meeting, tour or portfolio review.
BUILDER: Streeter & Associates, Renovation Division - Bob Near
ARCHITECT: Peterssen/Keller
INTERIOR: Engler Studio
PHOTOGRAPHY: Karen Melvin Photography
Find the right local pro for your project
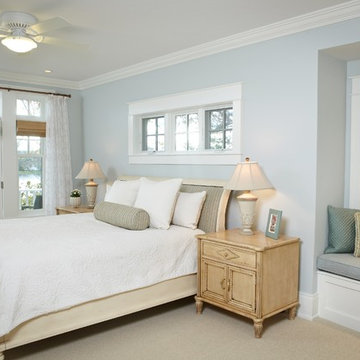
Ashley Avila
For those inquiring about the wall color, you can find that here. Thank you for your patience. http://www.benjaminmoore.com/en-us/paint-color/icecap#ce_s=1576
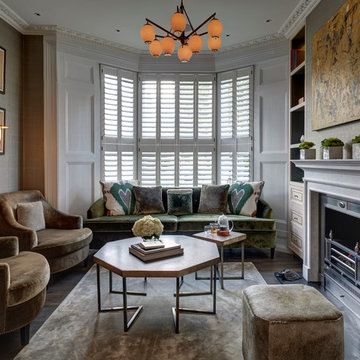
Living room with Stilnovo chandelier, Nicky Haslam Lea chairs and bespoke furniture by Interior Desires Richard Gooding
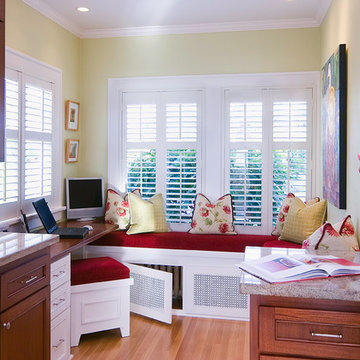
Historic home with desk/eating nook area hiding radiator, mahogony and painted cabinets to match existing painted white cabinets from the original kitchen.
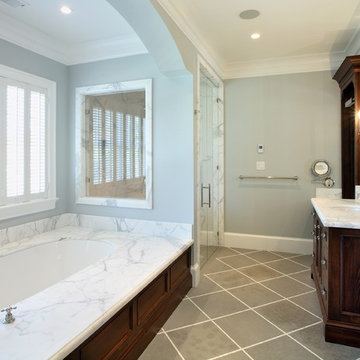
Named for its enduring beauty and timeless architecture – Magnolia is an East Coast Hampton Traditional design. Boasting a main foyer that offers a stunning custom built wall paneled system that wraps into the framed openings of the formal dining and living spaces. Attention is drawn to the fine tile and granite selections with open faced nailed wood flooring, and beautiful furnishings. This Magnolia, a Markay Johnson crafted masterpiece, is inviting in its qualities, comfort of living, and finest of details.
Builder: Markay Johnson Construction
Architect: John Stewart Architects
Designer: KFR Design
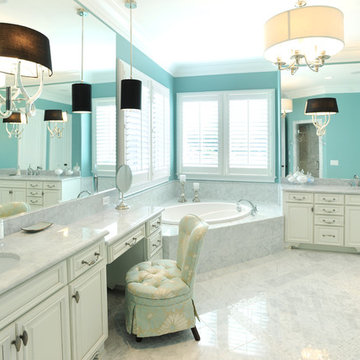
The master bathroom is finished in carrera marble and features a large enclosed walk-in steam shower. Large split vanities with sitting area for the lady. Both vanities are flanked by two sconces installed in the mirrors (only one sconce may be visible on the left because of the angle of the picture). If there was one thing we would have done differently, we would have added a third sconce to flank the sitting area, but could not be added once the mirrors were installed. Vanities are pre-fab with feet and several other small additions to give them a custom look and feel.
290 Traditional Home Design Photos
6



















