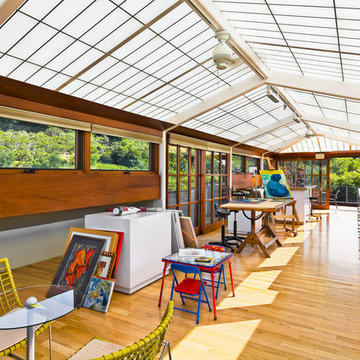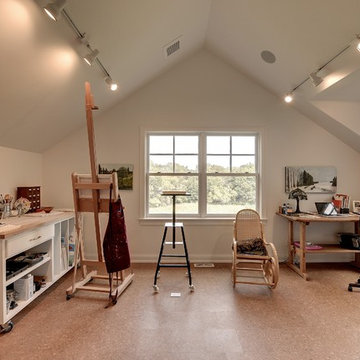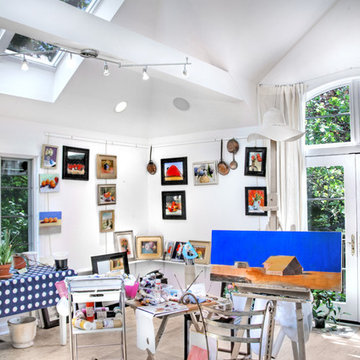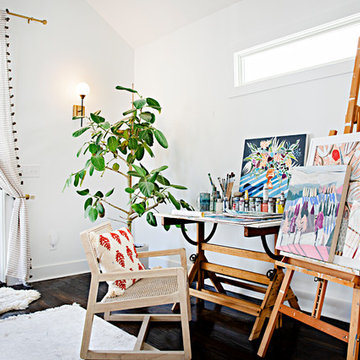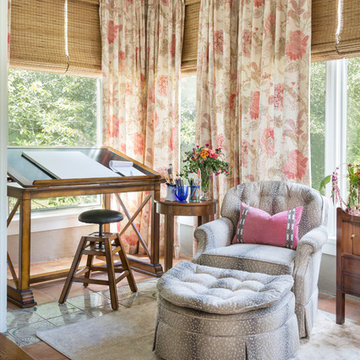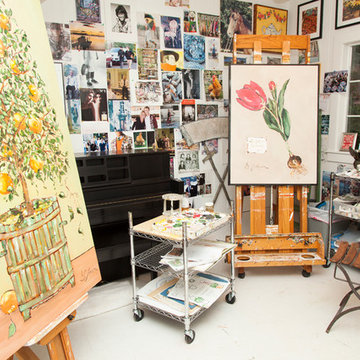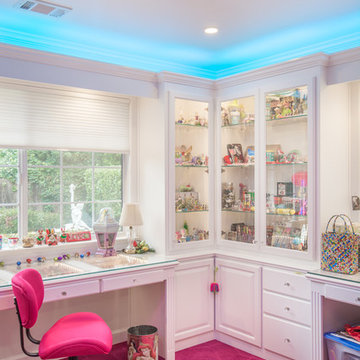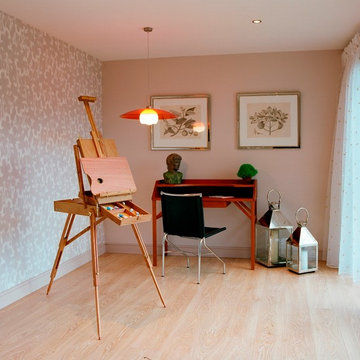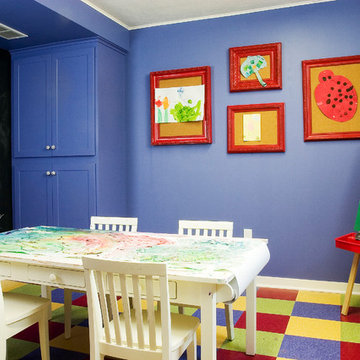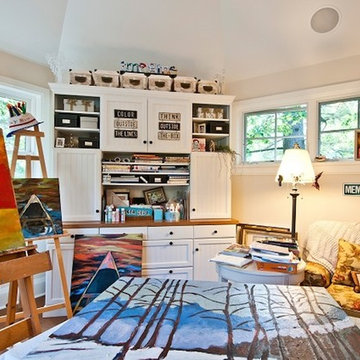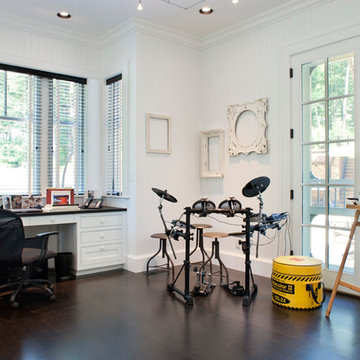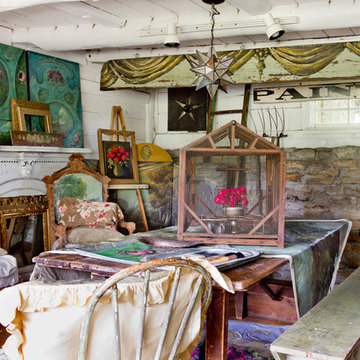26 Traditional Home Design Photos
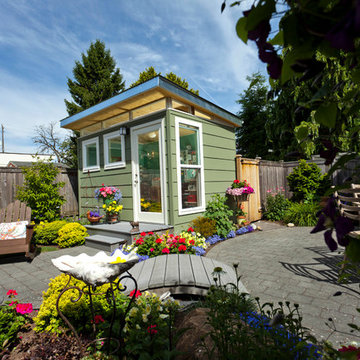
Modern-Shed provided a beautiful art studio for a home in Shoreline, WA, just north of Seattle. Dominic AZ Bonuccelli
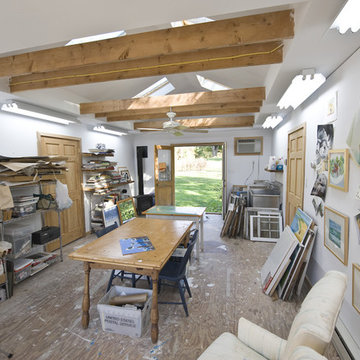
This unfinished garage attic was remodeled into a bright and open art studio for the homeowner. Both practical and functional, this working studio offers a welcoming space to escape into the canvas.
Photo by John Welsh.
Find the right local pro for your project
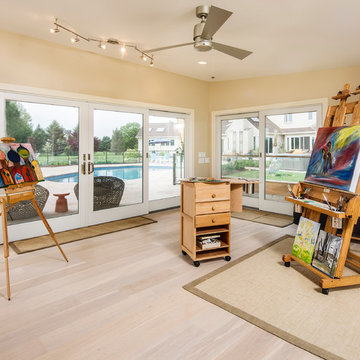
Relaxing in the summertime has never looked more beautiful. Whether you're looking to catch some sun, or cool off from a hot day, you will find plenty of amusement with this project. This timeless, contemporary pool house will be the biggest hit among friends and family.
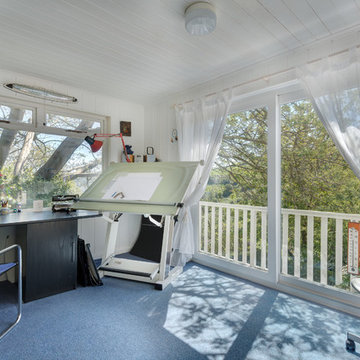
A separate garage with studio above, Georgian period house, with annexe, glorious gardens and parking. Colin Cadle Photography, Photo Styling Jan Cadle
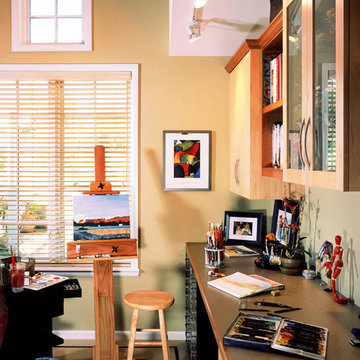
This award-winning whole house remodel was designed by KGA Studio Architects http://kgarch.com/. It was HBA’s Panoramic Tour of Homes Remodel Winner: “Best Use of Space”. Photos: © 2012 Parrish Construction- Boulder, CO (303-444-0033). http://www.parrishbuilt.com
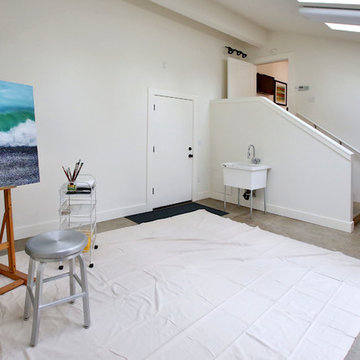
RENOVATED ARTIST’S HOME!
Prime Irvington location with open living spaces, unique hardwoods, luxe interior finishes, modern master suite with walk-in closet and a gorgeous private bath. Bright and airy gourmet kitchen with eating area and bonus features: artist’s studio and finished basement with family room. Great landscaping and outdoor space in one of Portland’s most sought after neighborhoods.
To find out more about this home visit our website at www.DanaGriggs.com or email us at info@danagriggs.com
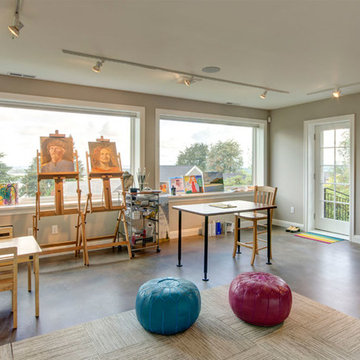
This Portland 1929 Tudor mix home was in need of a few luxury additions. Designed by architect Stuart Emmons of Emmons Architects and built by Hammer & Hand, additions to the home included a green roof, two-person shower, soaking tub, and a two-story addition with a new living room and art studio. Photo by Mitchell Snyder.
26 Traditional Home Design Photos
1



















