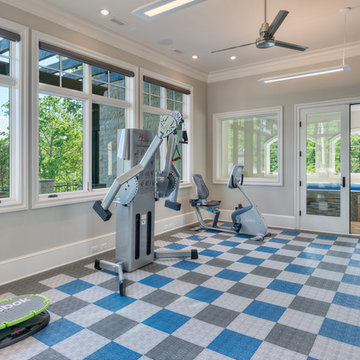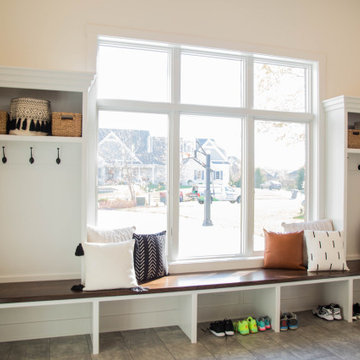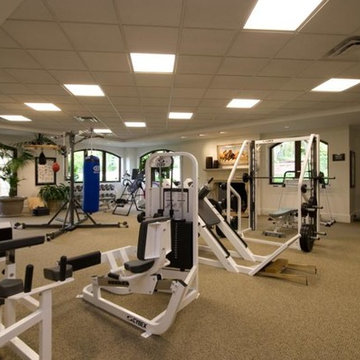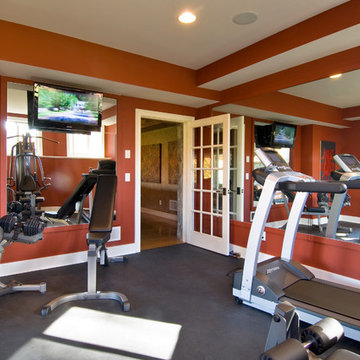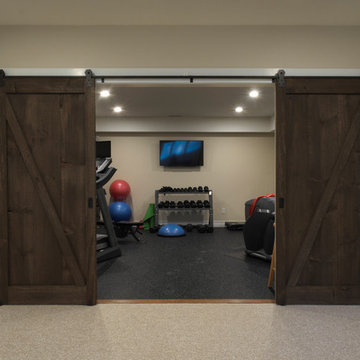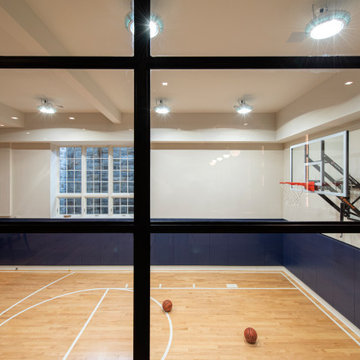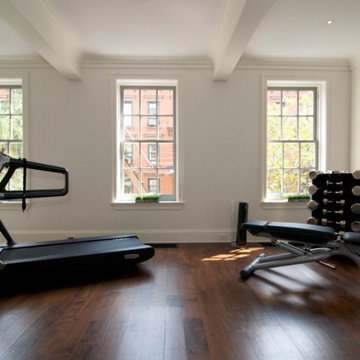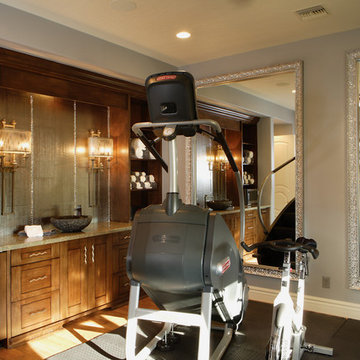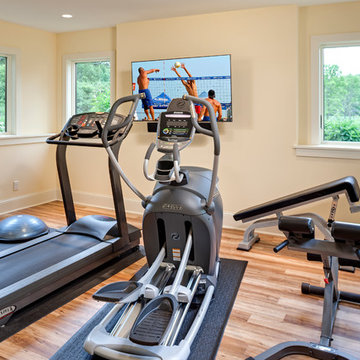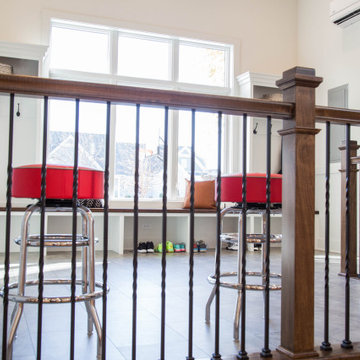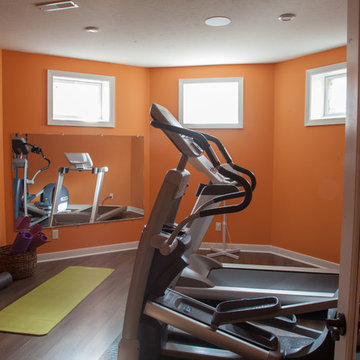Traditional Home Gym Design Ideas
Refine by:
Budget
Sort by:Popular Today
61 - 80 of 135 photos
Item 1 of 3
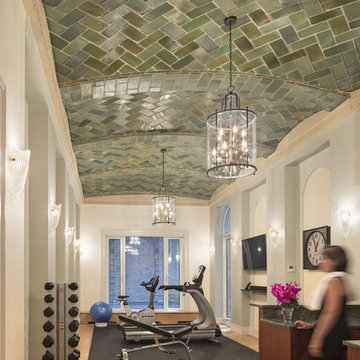
The building's original carriage entrance provides the perfect space for the family's gym.
Robert Benson Photography
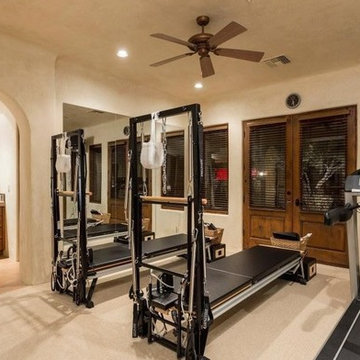
Luxury homes with custom wooden doors by Fratantoni Interior Designers.
Follow us on Pinterest, Twitter, Facebook and Instagram for more inspirational photos!
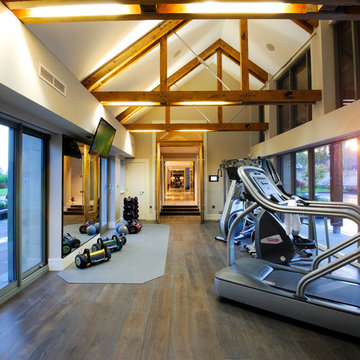
This home gym was a purpose built link room from the main house to the garages, spa and dependants apartment. With an abundance of light from full height glass doors to both aspects and the wooden exposed truss and support work a simple wood floor and mirror is all that is required not to distract you from the views of both front and rear gardens and the third hole at Gleneagles golf course beyond.
Photo by Karl Hopkins. All rights reserved including copyright by UBER
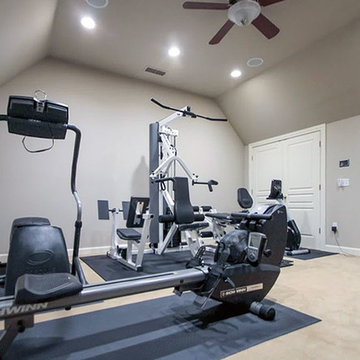
This attic space was converted into a well-equipped exercise room that contains state of the art equipment. Surround sound complete with a wall mounted flat screen TV enhances the exercise experience. The double doored closet was installed to house the relocated gas hot water heater and furnace. Storage space was built into every available location during the design and construction of this attic space conversion.
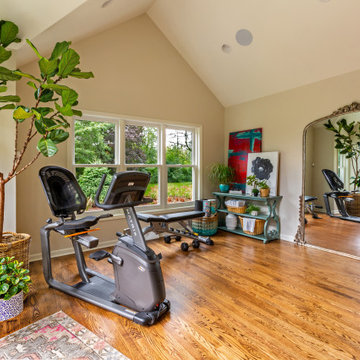
The addition really makes you want to workout with the open, airy, and energetic atmosphere. The large mirror also increases the feeling of space in conjunction with the surrounding windows flooding the room with light.
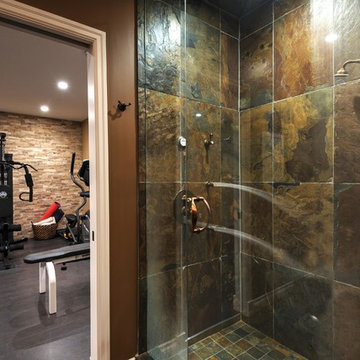
This bathroom that is right off the gym, would also be used by family and guests using other areas of the basement, so we wanted to continue the look and feel of the rest of the basement and other bathrooms in the home.
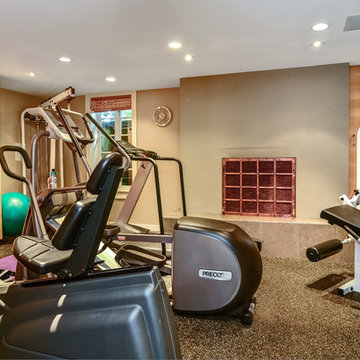
Remodel and Addition of Georgian-Style Estate in the West Hills. A perfect blend of period details, contemporary design, and amenities this home is designed for living outdoors as elegantly as indoors. The project team included Liz Summers, AIA.
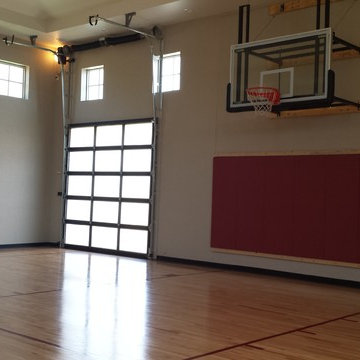
Indoor half-court basketball gym with glass overhead doors that open to allow fresh air into the space.
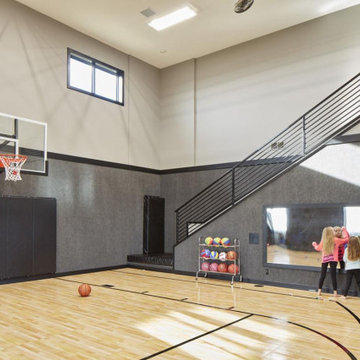
built by ADC Homes
Creative Interiors by Libby
photos by Jeffery Bebee & Matt Dixon
Traditional Home Gym Design Ideas
4
