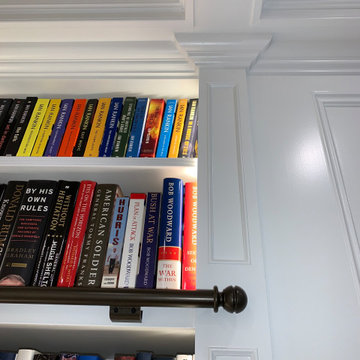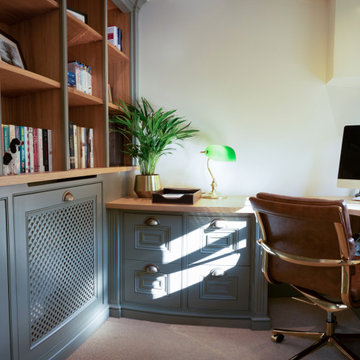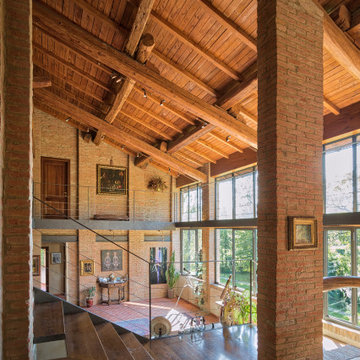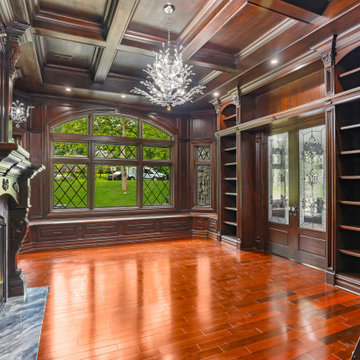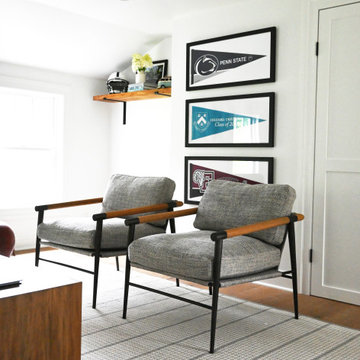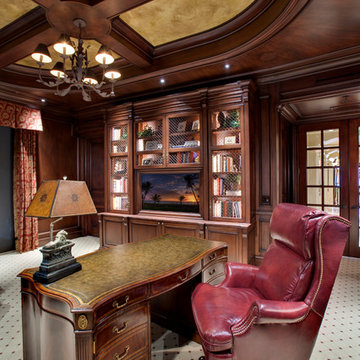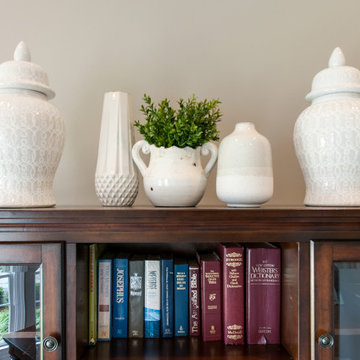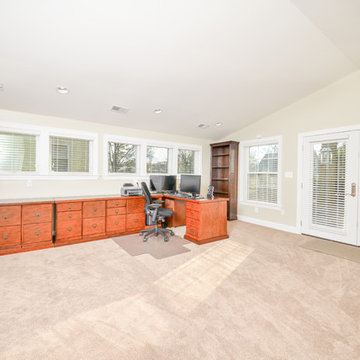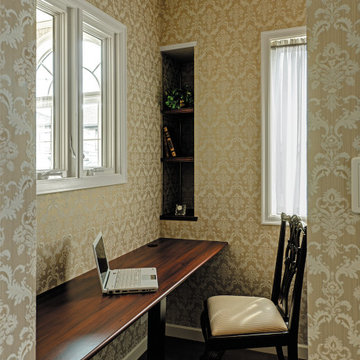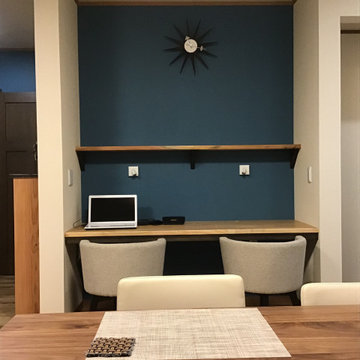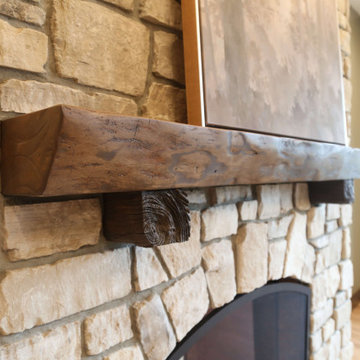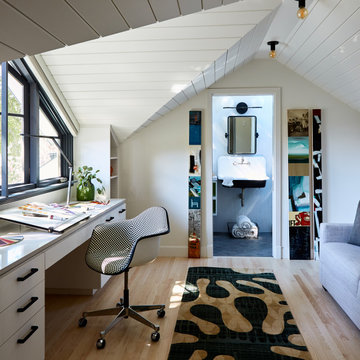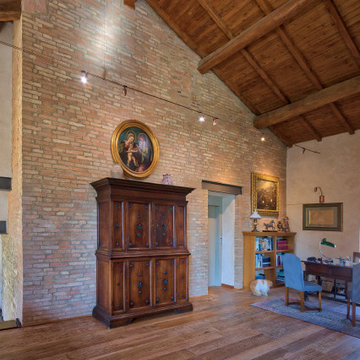Traditional Home Office Design Ideas
Refine by:
Budget
Sort by:Popular Today
181 - 200 of 502 photos
Item 1 of 3
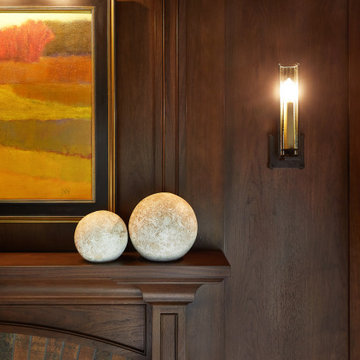
Our home library project has the appeal of a 1920's smoking room minus the smoking. With it's rich walnut stained panels, low coffer ceiling with an original specialty treatment by our own Diane Hasso, to custom built-in bookshelves, and a warm fireplace addition by Benchmark Wood Studio and Mike Schaap Builders.
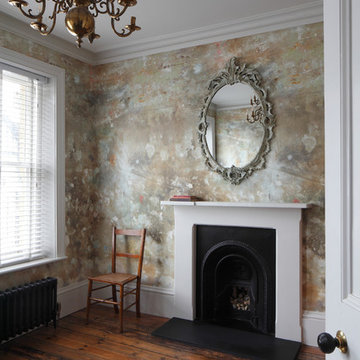
Bedwardine Road is our epic renovation and extension of a vast Victorian villa in Crystal Palace, south-east London.
Traditional architectural details such as flat brick arches and a denticulated brickwork entablature on the rear elevation counterbalance a kitchen that feels like a New York loft, complete with a polished concrete floor, underfloor heating and floor to ceiling Crittall windows.
Interiors details include as a hidden “jib” door that provides access to a dressing room and theatre lights in the master bathroom.
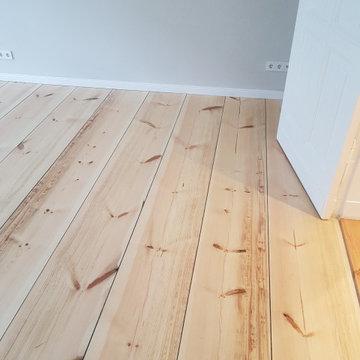
Aufgrund der Balkenkopfsanierung und des alten verdeckten Brandschadens mussten nach Bodenöffnung alle Balken ausgetauscht und neue raumlange und 350mm breite Massivdielen eingebaut werden. Die 3fache Verschraubung wurde mittels Echtholzscheiben verdeckt und ist somit unsichtbar.
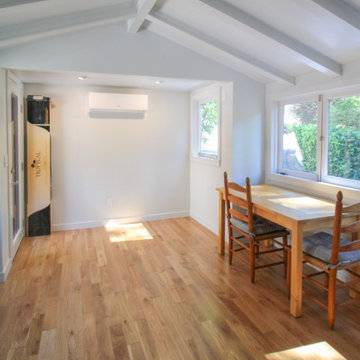
Hollywood Hills, CA - Addition to an existing home.
Arts and crafts room with a 3/4 Bathroom. Complete addition of the arts and crafts room. Foundation, framing, flooring, plumbing, electrical, installation of flooring, windows and bathroom.
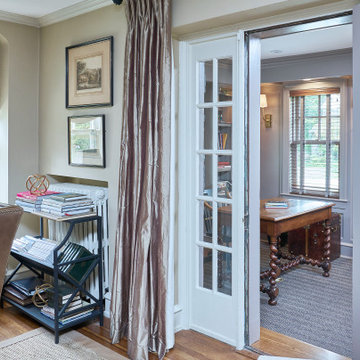
The office is one of the most elegant “man caves” we have ever seen! Retaining and repointing the gorgeous stone walls, we tore down the roof of an existing covered porch, added a new one, walls and windows to create this “gentleman’s office”. At either end of the room, this space’s focal points are the custom designed shelves we built directly into the stone walls. The room is finished off with raised panels on the ceiling and lighting recessed directly into the soffit.
Rudloff Custom Builders has won Best of Houzz for Customer Service in 2014, 2015 2016, 2017, 2019, and 2020. We also were voted Best of Design in 2016, 2017, 2018, 2019 and 2020, which only 2% of professionals receive. Rudloff Custom Builders has been featured on Houzz in their Kitchen of the Week, What to Know About Using Reclaimed Wood in the Kitchen as well as included in their Bathroom WorkBook article. We are a full service, certified remodeling company that covers all of the Philadelphia suburban area. This business, like most others, developed from a friendship of young entrepreneurs who wanted to make a difference in their clients’ lives, one household at a time. This relationship between partners is much more than a friendship. Edward and Stephen Rudloff are brothers who have renovated and built custom homes together paying close attention to detail. They are carpenters by trade and understand concept and execution. Rudloff Custom Builders will provide services for you with the highest level of professionalism, quality, detail, punctuality and craftsmanship, every step of the way along our journey together.
Specializing in residential construction allows us to connect with our clients early in the design phase to ensure that every detail is captured as you imagined. One stop shopping is essentially what you will receive with Rudloff Custom Builders from design of your project to the construction of your dreams, executed by on-site project managers and skilled craftsmen. Our concept: envision our client’s ideas and make them a reality. Our mission: CREATING LIFETIME RELATIONSHIPS BUILT ON TRUST AND INTEGRITY.
Photo Credit: Linda McManus Images
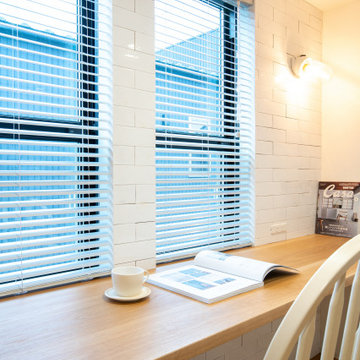
BPM60 彦根市松原の家
ベッドルームをただ寝るだけの空間ととらえるのではなく、
今日の疲れをとる場所、明日へ備える場所としての役割を
最大限に引き出すことを目的としデザインにしました。
少し暗めの照明計画にし、身体がが自然と睡眠に導かれるように。
隣接する書斎はウォールナットで制作したガラスの仕切りで区切られており、
部屋の広がりを感じることができます。
Design : 殿村 明彦 (COLOR LABEL DESIGN OFFICE)
Photograph : 駒井 孝則
Don't just think of the bedroom as a space to sleep in,
Serve as a place to take away today's fatigue and prepare for tomorrow
The space design is maximized.
I made the lighting plan a little darker so that my body would be naturally led to sleep.
Design: Akihiko Tonomura (COLOR LABEL DESIGN OFFICE)
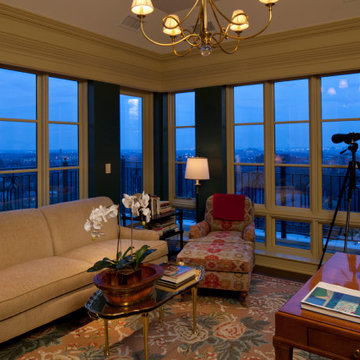
Traditional home office study with blue wall color, slightly vaulted ceiling, decorative carpet and armchair, wooden desk, beige sofa and wall/window trim, and traditional light fixture (Night)
Traditional Home Office Design Ideas
10
