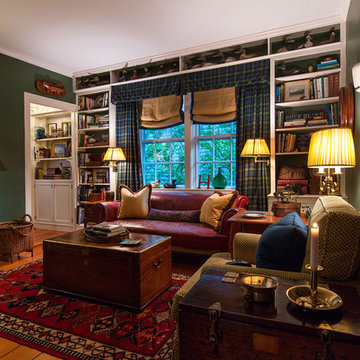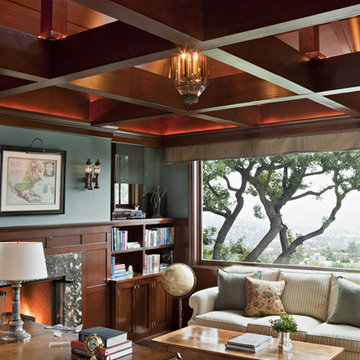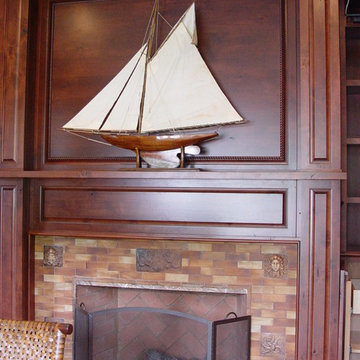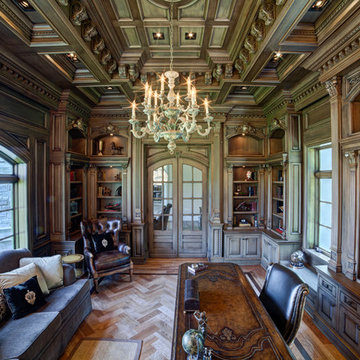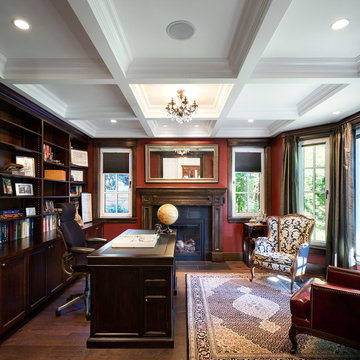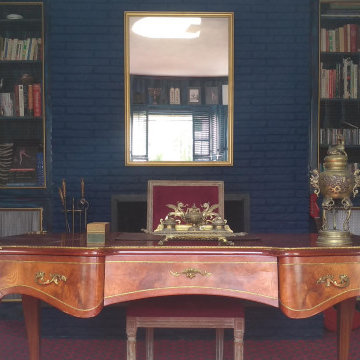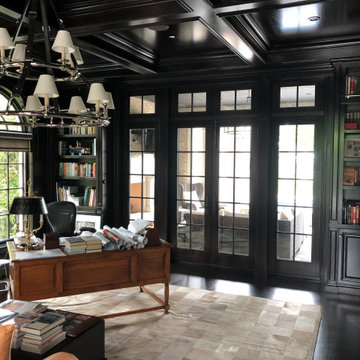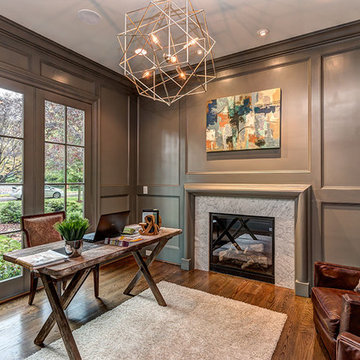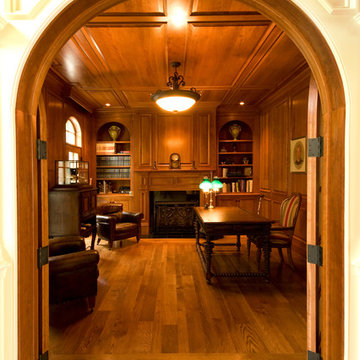Traditional Home Office Design Ideas
Refine by:
Budget
Sort by:Popular Today
141 - 160 of 1,620 photos
Item 1 of 3
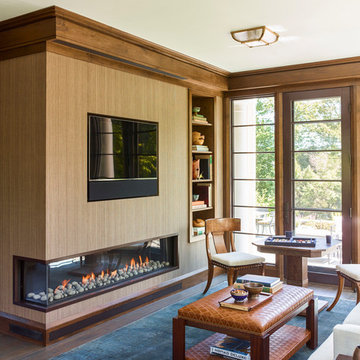
TEAM
Architect: LDa Architecture & Interiors
Interior Design: Nina Farmer Interiors
Builder: Wellen Construction
Landscape Architect: Matthew Cunningham Landscape Design
Photographer: Eric Piasecki Photography
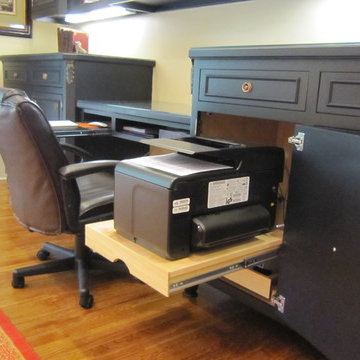
This is a good photo of the space designed for the printer, which pulls out, but can be closed up when not in use.
Pamela Foster
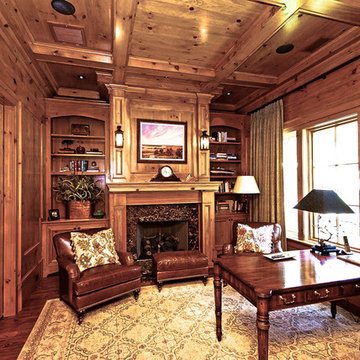
The Home Study is complete with stained pine paneled walls and coffered ceiling. A custom fireplace and cabinetry serve as a focal point from the Foyer entrance and double pocket French Doors offer a semi-private entrance from the Master Suite.
Design & photography by:
Kevin Rosser & Associates, Inc.
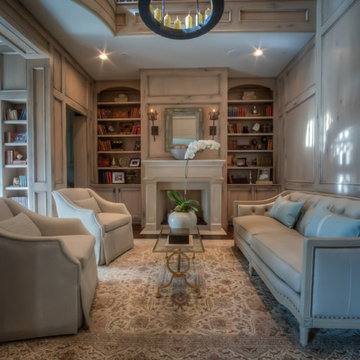
Authentic French Country Estate in one of Houston's most exclusive neighborhoods - Hunters Creek Village. Custom designed and fabricated iron railing featuring Gothic circles. Multistep hand applied alder wood along walls.
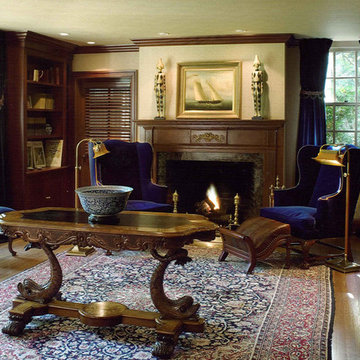
Photographer: Tom Crane
Interior Designer: Meadowbank Designs, Wayne, PA
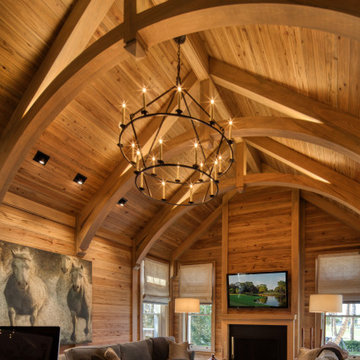
Pecky and clear cypress wood walls, moldings, and arched beam ceiling is the feature of the study. Custom designed cypress cabinetry was built to complement the interior architectural details

The family living in this shingled roofed home on the Peninsula loves color and pattern. At the heart of the two-story house, we created a library with high gloss lapis blue walls. The tête-à-tête provides an inviting place for the couple to read while their children play games at the antique card table. As a counterpoint, the open planned family, dining room, and kitchen have white walls. We selected a deep aubergine for the kitchen cabinetry. In the tranquil master suite, we layered celadon and sky blue while the daughters' room features pink, purple, and citrine.

A Cozy study is given a makeover with new furnishings and window treatments in keeping with a relaxed English country house
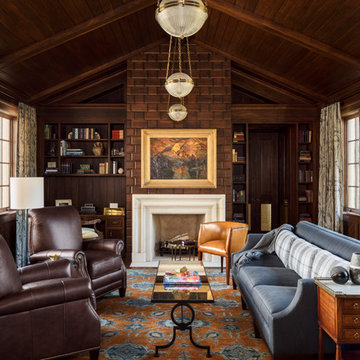
This classic yet cozy den combines rich wood panelling with vaulted wood ceilings and builtin book shelves.
Traditional Home Office Design Ideas
8
