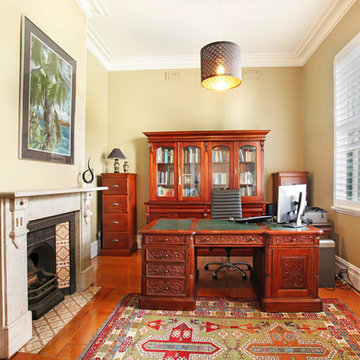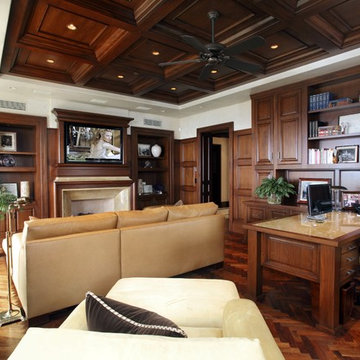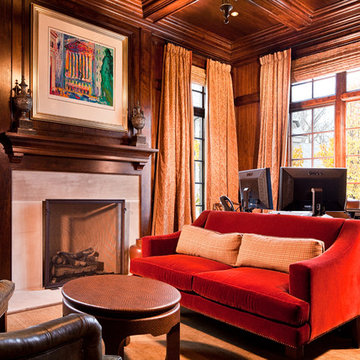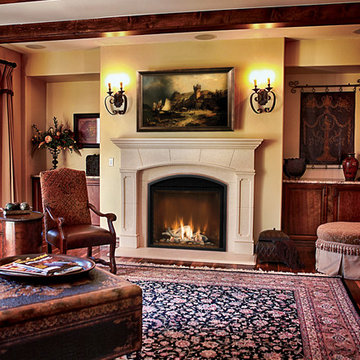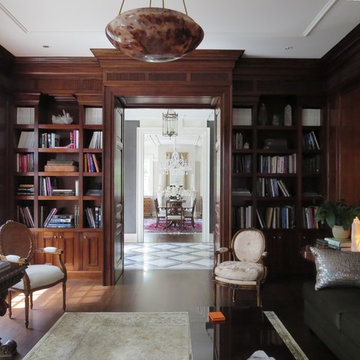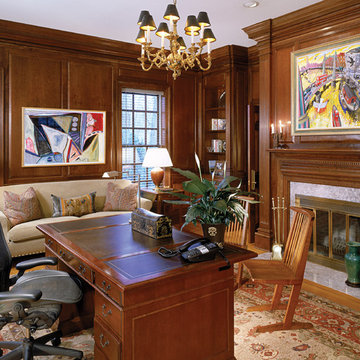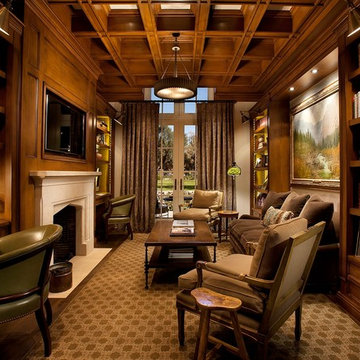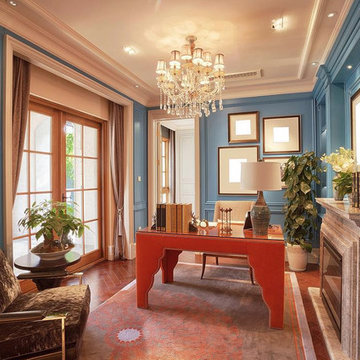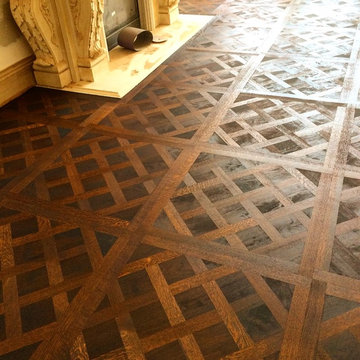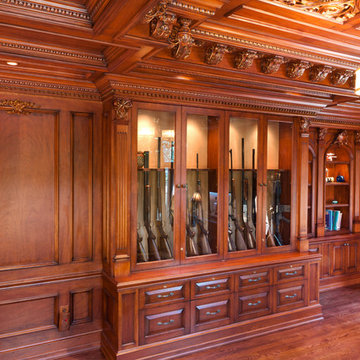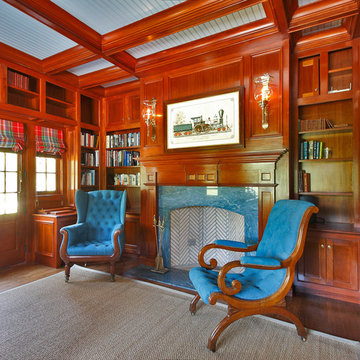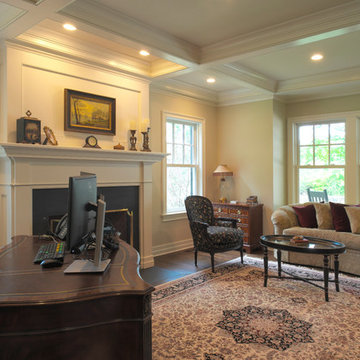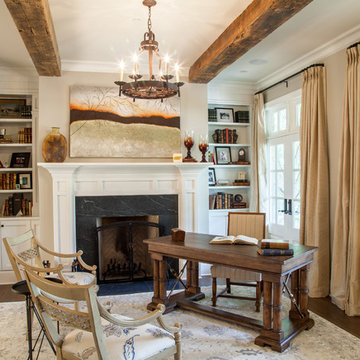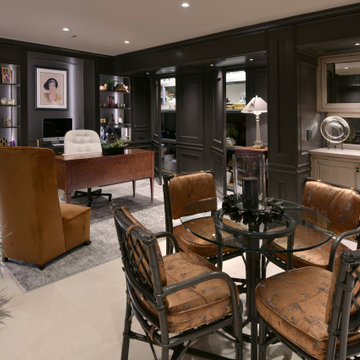Traditional Home Office Design Ideas with a Stone Fireplace Surround
Refine by:
Budget
Sort by:Popular Today
141 - 160 of 781 photos
Item 1 of 3
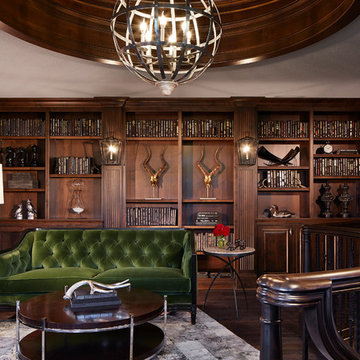
Martha O'Hara Interiors, Interior Design & Photo Styling | Corey Gaffer, Photography | Please Note: All “related,” “similar,” and “sponsored” products tagged or listed by Houzz are not actual products pictured. They have not been approved by Martha O’Hara Interiors nor any of the professionals credited. For information about our work, please contact design@oharainteriors.com.
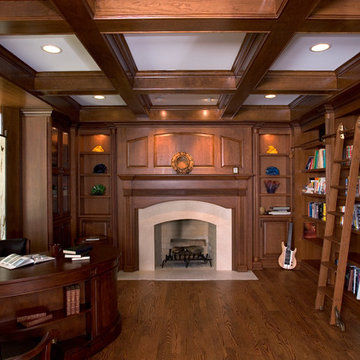
http://www.cabinetwerks.com. Natural cherry home office complete with coffered ceiling, open bookcases, and rolling library ladder. Photo by Linda Oyama Bryan. Cabinetry by Wood-Mode/Brookhaven.
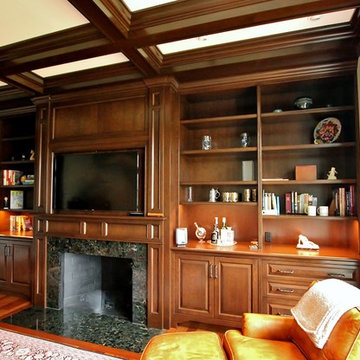
We took on everything in this study. We did all the mill work and prefinished it at the shop so the color would be a perfect match to the cabinetry. The cabinets themselfs are beaded inset with raised panel doors. There is a coffered ceiling that ties into the cabinetry. The counter tops are 1 1/2" thick cherry. The furniture toes are part of the frames and scribe to the floor. There is cabinet lighting under the shelves. There are remote control drawer locks on the left and right side drawers.
Photo Melis Kemp
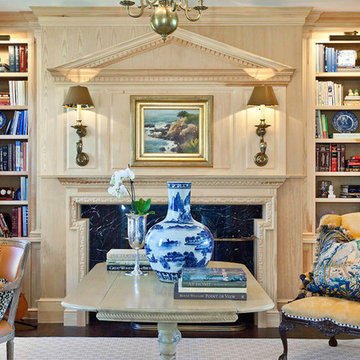
No detail overlooked, one will note, as this beautiful Traditional Colonial was constructed – from perfectly placed custom moldings to quarter sawn white oak flooring. The moment one steps into the foyer the details of this home come to life. The homes light and airy feel stems from floor to ceiling with windows spanning the back of the home with an impressive bank of doors leading to beautifully manicured gardens. From the start this Colonial revival came to life with vision and perfected design planning to create a breath taking Markay Johnson Construction masterpiece.
Builder: Markay Johnson Construction
visit: www.mjconstruction.com
Photographer: Scot Zimmerman
Designer: Hillary W. Taylor Interiors
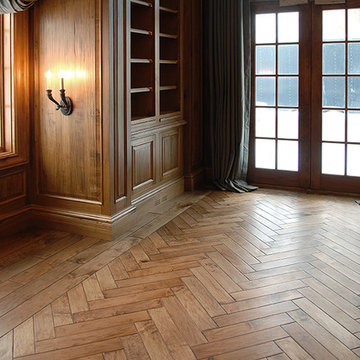
Opulent details elevate this suburban home into one that rivals the elegant French chateaus that inspired it. Floor: Variety of floor designs inspired by Villa La Cassinella on Lake Como, Italy. 6” wide-plank American Black Oak + Canadian Maple | 4” Canadian Maple Herringbone | custom parquet inlays | Prime Select | Victorian Collection hand scraped | pillowed edge | color Tolan | Satin Hardwax Oil. For more information please email us at: sales@signaturehardwoods.com
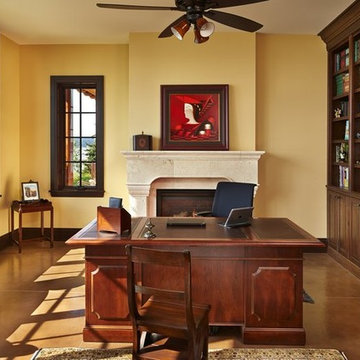
The office walls are flanked with two custom built bookcases in cherry from Wood-Mode Custom Cabinetry. The etched, stained (oxblood), polished and heated concrete floors continue throughout the home with a warming fireplace for those chilly Seattle days.
Windows: Pella
Traditional Home Office Design Ideas with a Stone Fireplace Surround
8
