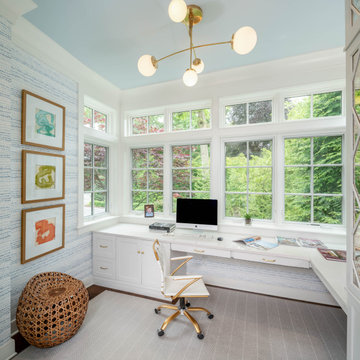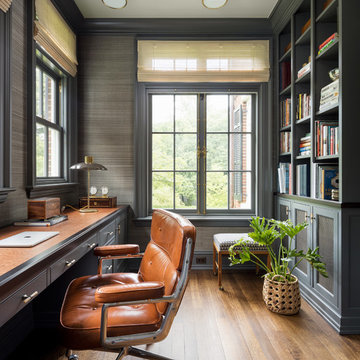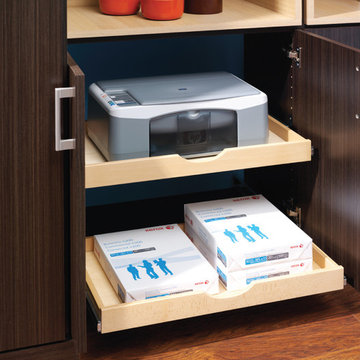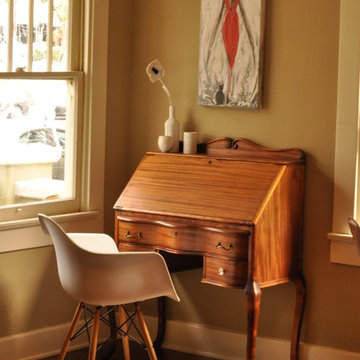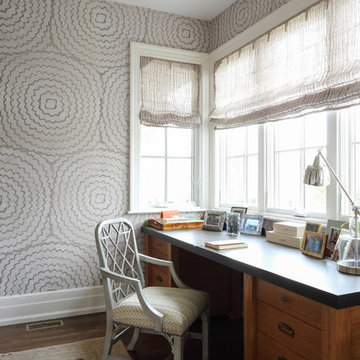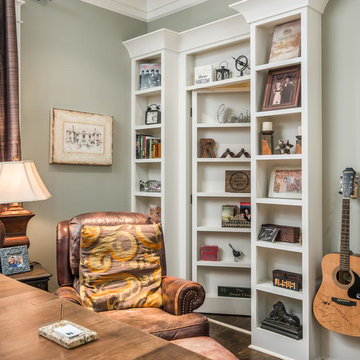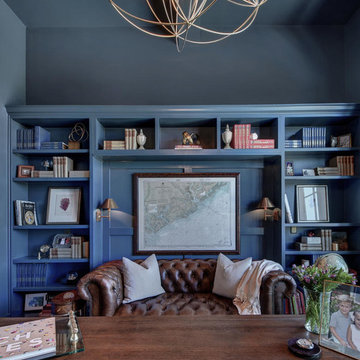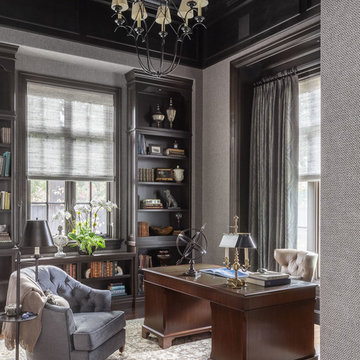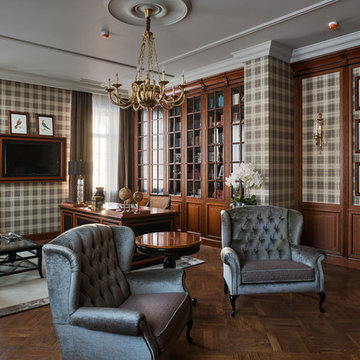Traditional Home Office Design Ideas with Dark Hardwood Floors
Refine by:
Budget
Sort by:Popular Today
1 - 20 of 3,454 photos
Item 1 of 3
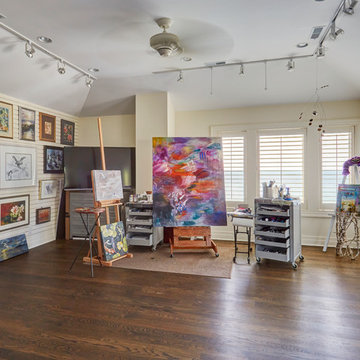
The artist's studio features views to Lake Michigan through the shuttered windows. A display wall provides additional inspiration. Photo by Mike Kaskel.

Willow Lane House | ART ROOM
Builder: SD Custom Homes
Interior Design: Bria Hammel Interiors
Architect: David Charlez Designs
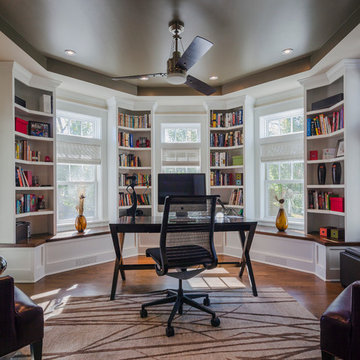
While not quite an oval office, this octagonal space gives a similar, majestic feel. Bookcases and windows rhythmically alternate throughout the space.
The entry to this office is from the covered porch and from the main house. This allows for clients to come to meetings without having to enter from the house.
Photo: Cable Photo/Wayne Cable http://selfmadephoto.com
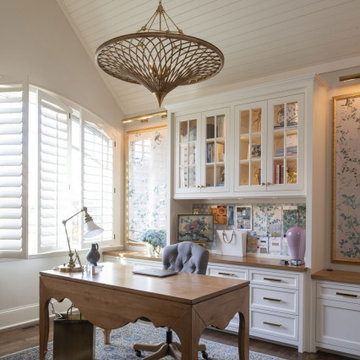
Contractor: Dovetail Renovation
Interior Design: Kate Grussing Design
Interior Consulting: EuroNest
Landscape Architect: Outdoor Innovations
Photography: Scott Amundson
Original House by Sharratt Design & Company

French Manor
Mission Hills, Kansas
This new Country French Manor style house is located on a one-acre site in Mission Hills, Kansas.
Our design is a traditional 2-story center hall plan with the primary living areas on the first floor, placing the formal living and dining rooms to the front of the house and the informal breakfast and family rooms to the rear with direct access to the brick paved courtyard terrace and pool.
The exterior building materials include oversized hand-made brick with cut limestone window sills and door surrounds and a sawn cedar shingle roofing. The Country French style of the interior of the house is detailed using traditional materials such as handmade terra cotta tile flooring, oak flooring in a herringbone pattern, reclaimed antique hand-hewn wood beams, style and rail wall paneling, Venetian plaster, and handmade iron stair railings.
Interior Design: By Owner
General Contractor: Robert Montgomery Homes, Inc., Leawood, Kansas
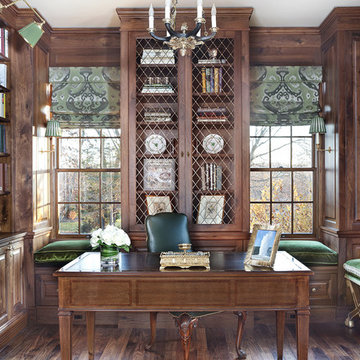
A Classical home library was created using character grade walnut . The room features built in cabinetry and window seats with green silk velvet cushions. The tall custom wire cabinet houses a printer in the bottom cabinet. There are shelf slides in the bottom cabinets. The ottomans that are tucked in the niches can be used as extra seating in the room or can be brought into the living room which opens to this space. Photographer: Peter Rymwid
Traditional Home Office Design Ideas with Dark Hardwood Floors
1
