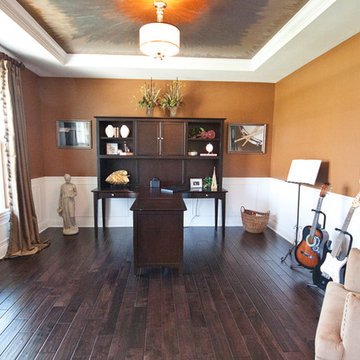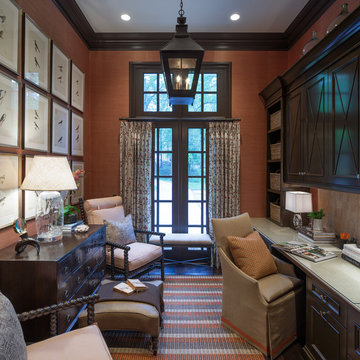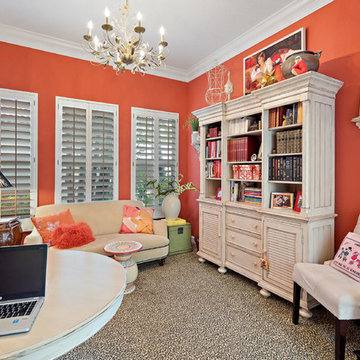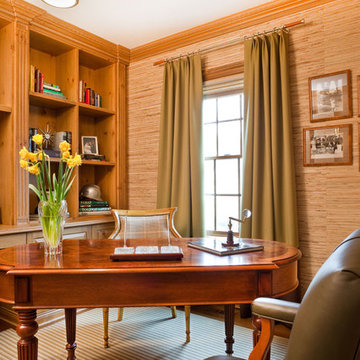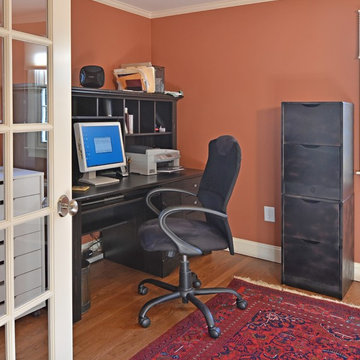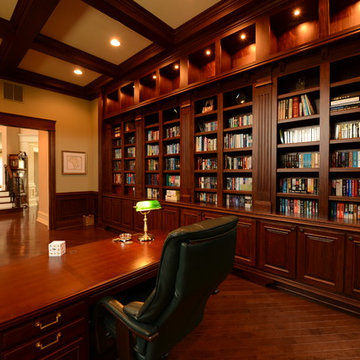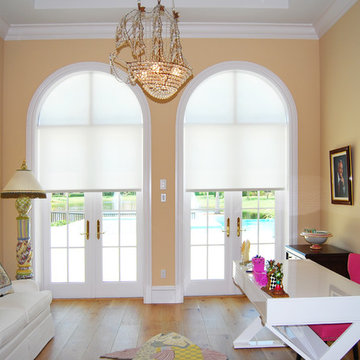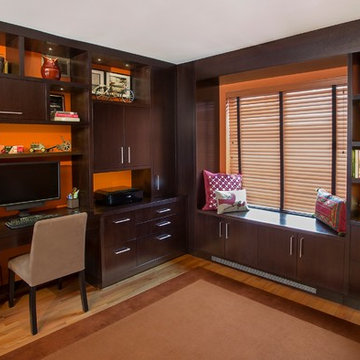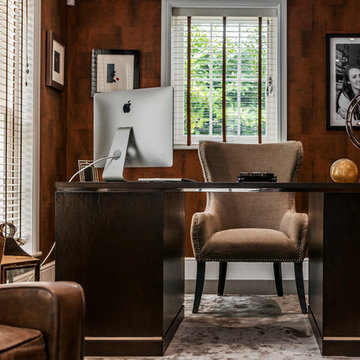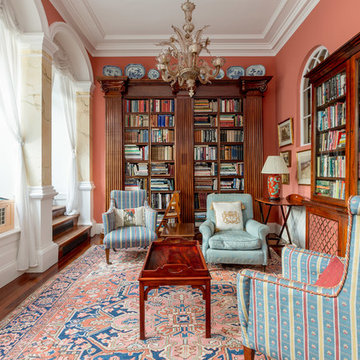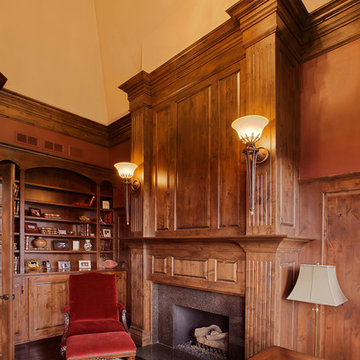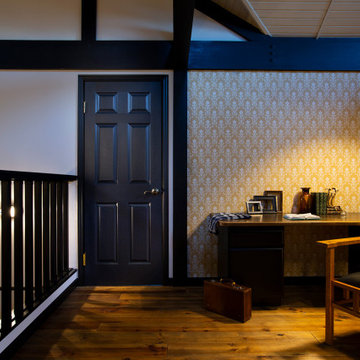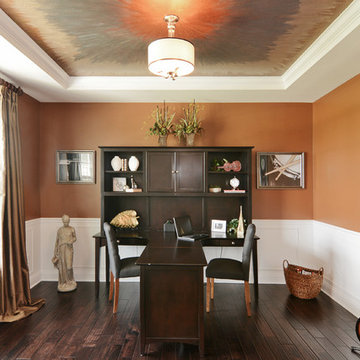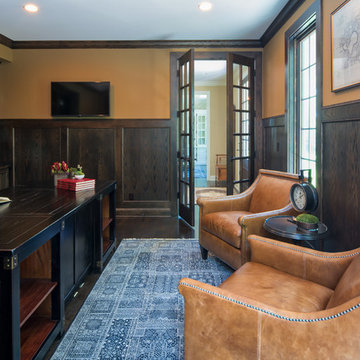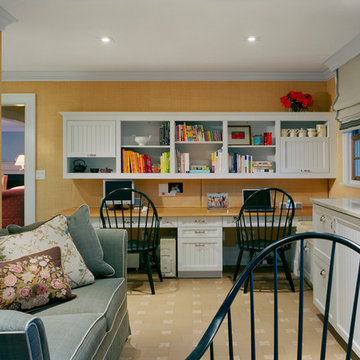Traditional Home Office Design Ideas with Orange Walls
Refine by:
Budget
Sort by:Popular Today
21 - 40 of 63 photos
Item 1 of 3
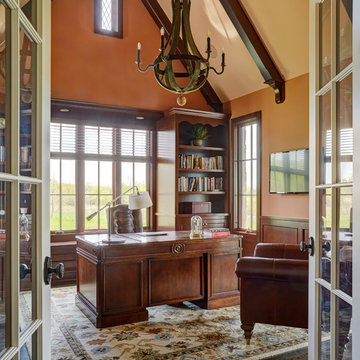
French doors lead into the first-floor home office complete with beamed ceiling and carpenter-built bookcases in cherry wood. Photo by Mike Kaskel.
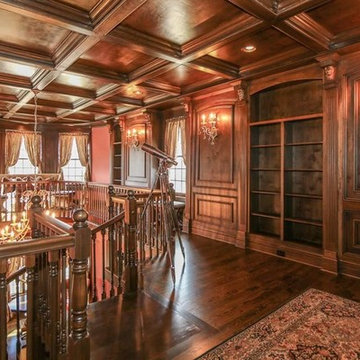
Wood boxed beams make this balcony overlooking a home office even more elegant.
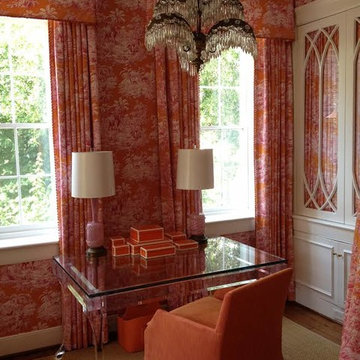
A cheerful, elegant and fun guest bedroom in what is known as one of "The Barbados ️Houses" in the historic district of Charleston, SC. The room is swathed in a tropical toile on the walls, windows and bed. It is quirky, yet elegant and a wonderful example of how different genres of furniture can be combined to surprise and delight. The bed, unseen in this photo, is an ornate brass canopy bed, early 20th century Portuguese. The circa 1930's French Art Deco Palm chandelier shimmers and sparkles, particularly at night as one walks through one of the most charming streets in Charleston. The acrylic desk is modern in material but classic in form...fresh and stylish and a bright, unexpected treat amongst the antiques in the room. The swirling pink Murano glass lamps are vintage Italian and a fun pop of color. A modern bright orange linen chair rounds out this welcoming guest bedroom!!
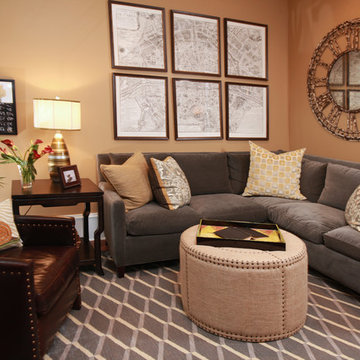
A living room and office that features artistic lighting fixtures, round upholstered ottoman, gray L-shaped couch, patterned window treatments, flat screen TV, gray and white area rug, leather armchair, built-in floor to ceiling bookshelf, intricate area rug, and hardwood flooring.
Project designed by Atlanta interior design firm, Nandina Home & Design. Their Sandy Springs home decor showroom and design studio also serve Midtown, Buckhead, and outside the perimeter.
For more about Nandina Home & Design, click here: https://nandinahome.com/
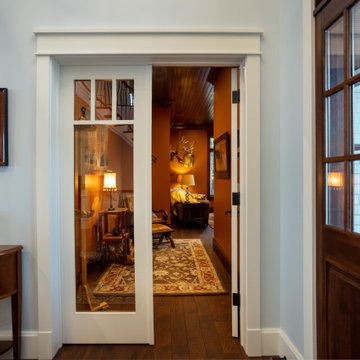
Our clients were relocating from the upper peninsula to the lower peninsula and wanted to design a retirement home on their Lake Michigan property. The topography of their lot allowed for a walk out basement which is practically unheard of with how close they are to the water. Their view is fantastic, and the goal was of course to take advantage of the view from all three levels. The positioning of the windows on the main and upper levels is such that you feel as if you are on a boat, water as far as the eye can see. They were striving for a Hamptons / Coastal, casual, architectural style. The finished product is just over 6,200 square feet and includes 2 master suites, 2 guest bedrooms, 5 bathrooms, sunroom, home bar, home gym, dedicated seasonal gear / equipment storage, table tennis game room, sauna, and bonus room above the attached garage. All the exterior finishes are low maintenance, vinyl, and composite materials to withstand the blowing sands from the Lake Michigan shoreline.
Traditional Home Office Design Ideas with Orange Walls
2
