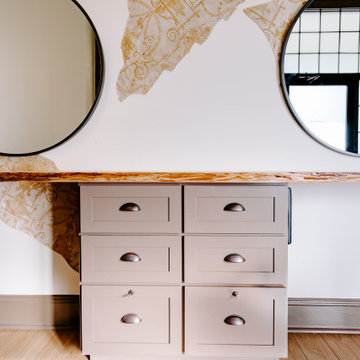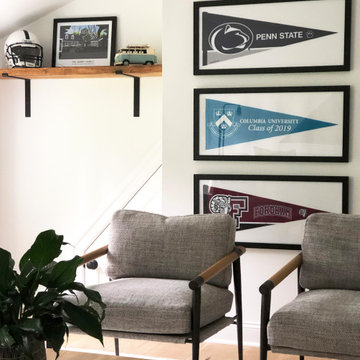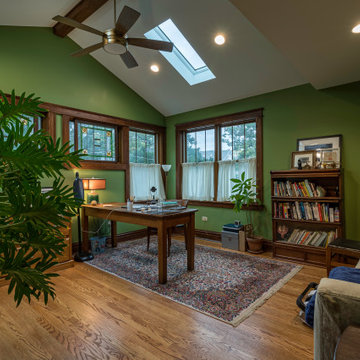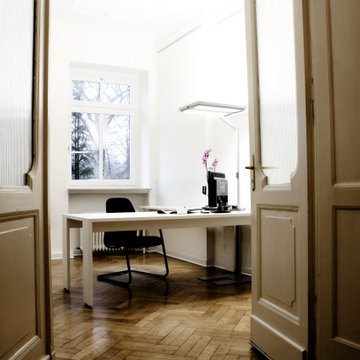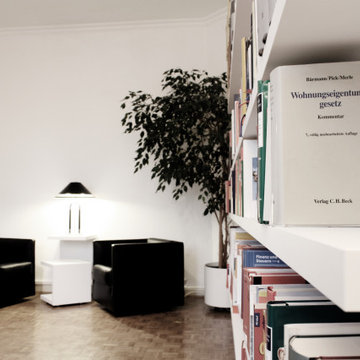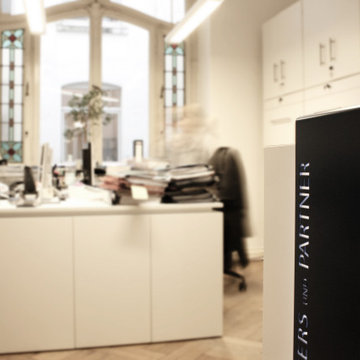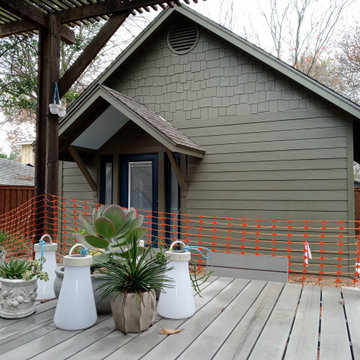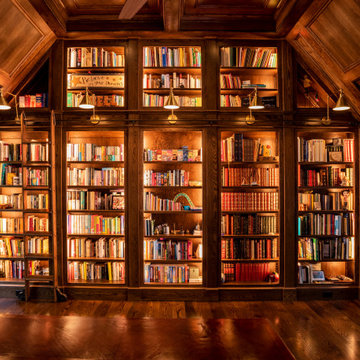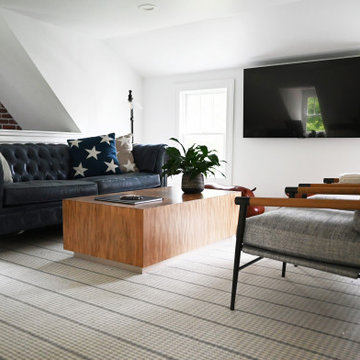Traditional Home Office Design Ideas with Vaulted
Refine by:
Budget
Sort by:Popular Today
101 - 114 of 114 photos
Item 1 of 3
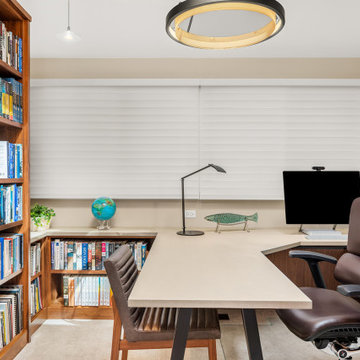
When working from home, he wants to be surrounded by personal comforts and corporate functionality. For this avid book reader and collector, he wishes his office to be amongst his books. As an executive, he sought the same desk configuration that is in his corporate office, albeit a smaller version. The library office needed to be built exactly to his specifications and fit well within the home.
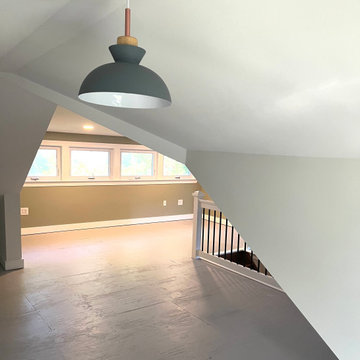
Our clients needed to find space for a home office. The attic, dark, with very low ceilings and no windows, could not be used. After the renovation, they gained an incredible space full of natural light, closet space, and enough room for a home office, reading nooks, and more.
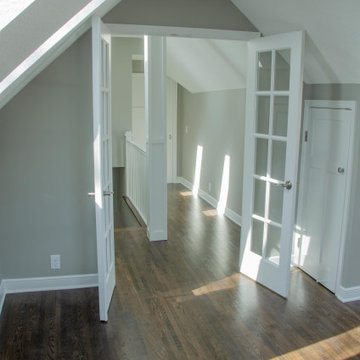
We Minnesotans understand that winters can be long, cold, and dark. Sunshine is a precious commodity in the middle of February. We designed the second-floor addition to let the sunshine in and make this the brightest room in the home.
Two skylights were added to the stair well, with three more in the new addition.
The second-floor landing was extended into the new space. Following the home’s existing architecture, this new 300 sq. ft. room features dormers with high-efficiency windows. Additional storage was created with several built-in closets in both the hallway and the addition.
These photos were taken in March. With all the skylights facing the South, you can imagine how bright this room will be year-round.
The remodeled staircase leads to the second floor and the new addition. The stair's risers, handrail, and banister are white, a master design detail that flows from the first floor to the second.
The stair treads and new room flooring are constructed with 1 ½ inch solid Red Oak, an excellent choice that soaks up sunshine and offers a complement to the light gray walls and white trim and accents.
I hate dusting. Doesn't everyone? The arrow above points to a place where dust can collect on mission-style railings, right at the crevice of the bottom of the stair railing. That severe crack makes it difficult to clean. On my projects (like the one above), the bottom rail straightens out and then connects to the banister at a right angle, eliminating the dust trap which is always hard to reach!
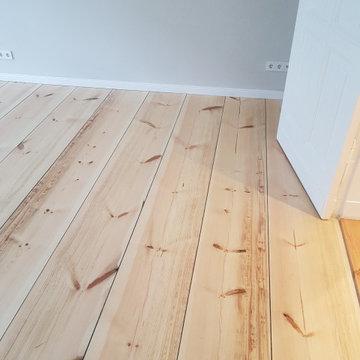
Aufgrund der Balkenkopfsanierung und des alten verdeckten Brandschadens mussten nach Bodenöffnung alle Balken ausgetauscht und neue raumlange und 350mm breite Massivdielen eingebaut werden. Die 3fache Verschraubung wurde mittels Echtholzscheiben verdeckt und ist somit unsichtbar.
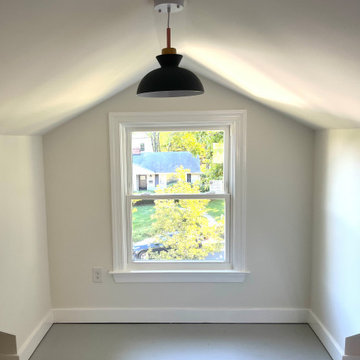
Our clients needed to find space for a home office. The attic, dark, with very low ceilings and no windows, could not be used. After the renovation, they gained an incredible space full of natural light, closet space, and enough room for a home office, reading nooks, and more.
Traditional Home Office Design Ideas with Vaulted
6
