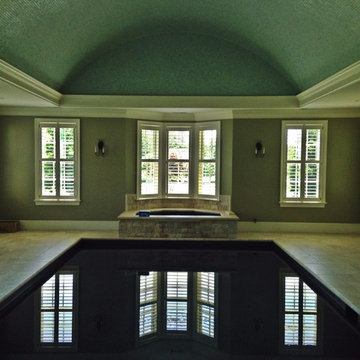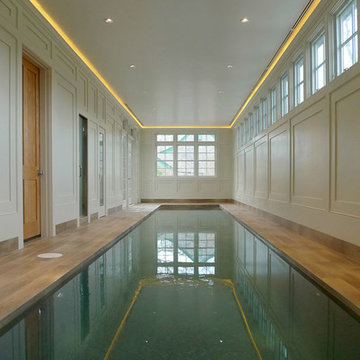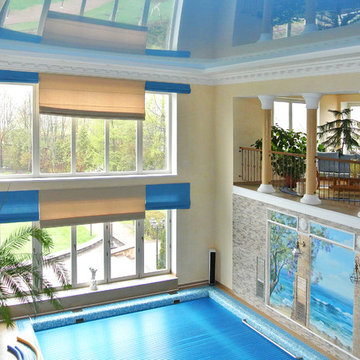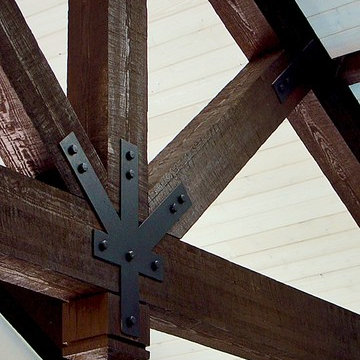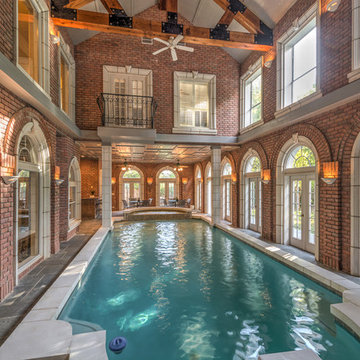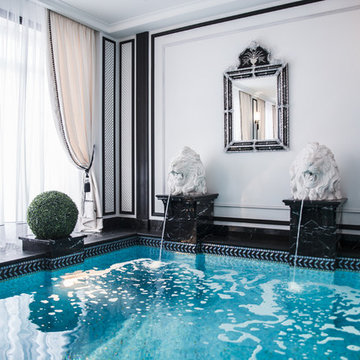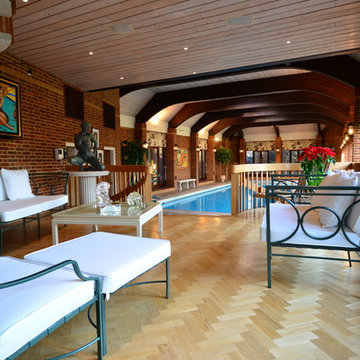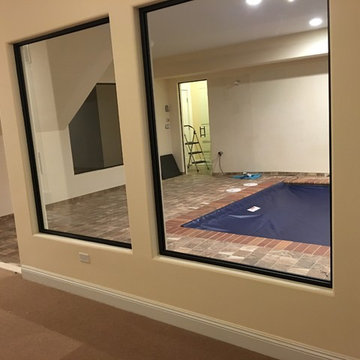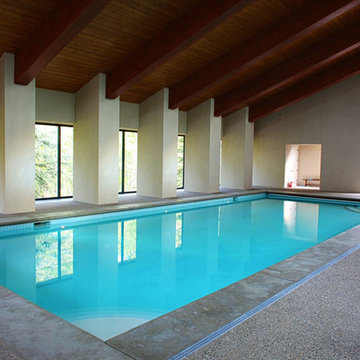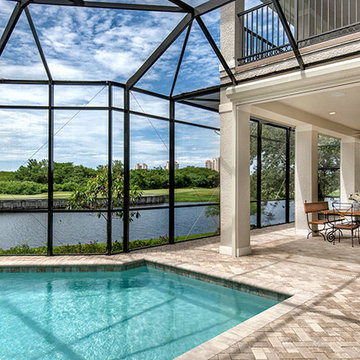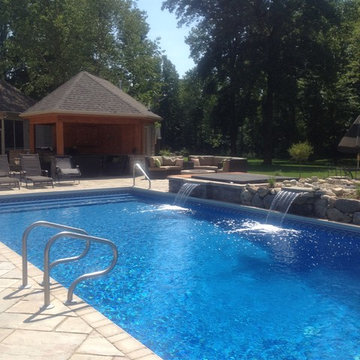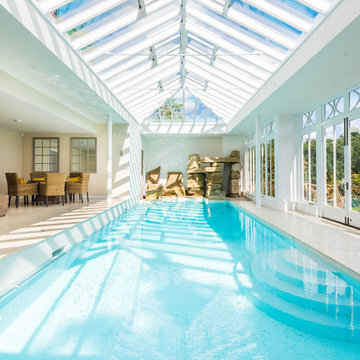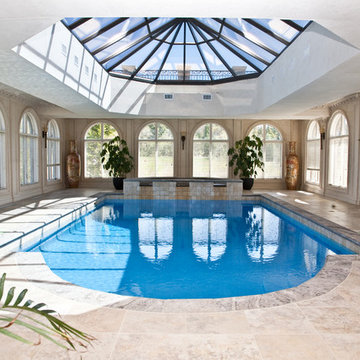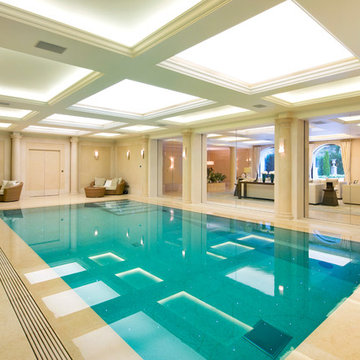Traditional Indoor Pool Design Ideas
Refine by:
Budget
Sort by:Popular Today
161 - 180 of 555 photos
Item 1 of 3
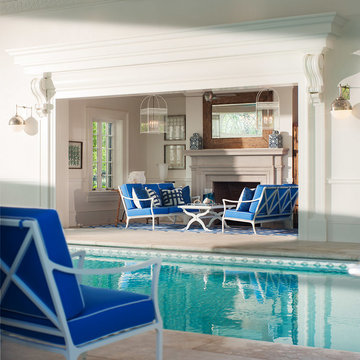
A unique take on a pool house, this room is located in an indoor pool area that has the option to open up to the outdoors. The furniture is durable yet stylish and draws on the beautiful blue hues of the water. Stone fireplace in this sitting area offers a special opportunity for post swim relaxing. Photo Credit Warren Jagger, Architect: Mark P. Finlay Architects
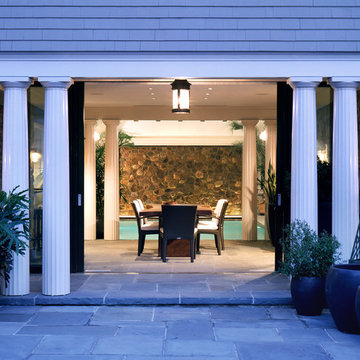
The house is located in Conyers Farm, a residential development, known for its’ grand estates and polo fields. Although the site is just over 10 acres, due to wetlands and conservation areas only 3 acres adjacent to Upper Cross Road could be developed for the house. These restrictions, along with building setbacks led to the linear planning of the house. To maintain a larger back yard, the garage wing was ‘cranked’ towards the street. The bent wing hinged at the three-story turret, reinforces the rambling character and suggests a sense of enclosure around the entry drive court.
Designed in the tradition of late nineteenth-century American country houses. The house has a variety of living spaces, each distinct in shape and orientation. Porches with Greek Doric columns, relaxed plan, juxtaposed masses and shingle-style exterior details all contribute to the elegant “country house” character.
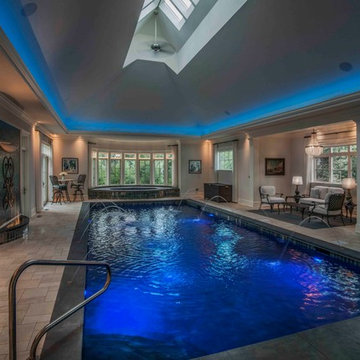
Request Free Quote
This elegant indoor swimming pool measures 16'0" x 36'0" with a raised spa that is roughly 6'0" x 9'0". The wall features a beautiful water feature with a stone water bowl and custom glass tile. The pool has an automatic pool safety cover as well as colored LED lights inside. The perimeter of the pool and spa has custom glass tile in a color called Parrot Cay Luster.
Adorning the perimeter of the pool are 8 deck spray water spouts. The pool finish is CeramaQuartz Midnight Blue exposed aggregate finish. The pool features a commercial-quality Current Systems River Flow swim resistance system. The coping on both the raised hot tub and the pool is Thermal, Eased square edge profile Bluestone. Photos by Larry Huene.
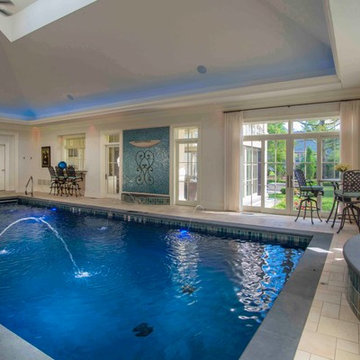
Request Free Quote
This elegant indoor swimming pool measures 16'0" x 36'0" with a raised spa that is roughly 6'0" x 9'0". The wall features a beautiful water feature with a stone water bowl and custom glass tile. The pool has an automatic pool safety cover as well as colored LED lights inside. The perimeter of the pool and spa has custom glass tile in a color called Parrot Cay Luster.
Adorning the perimeter of the pool are 8 deck spray water spouts. The pool finish is CeramaQuartz Midnight Blue exposed aggregate finish. The pool features a commercial-quality Current Systems River Flow swim resistance system. The coping on both the raised hot tub and the pool is Thermal, Eased square edge profile Bluestone. Photos by Larry Huene.
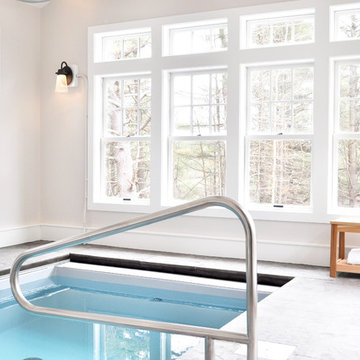
The addition we designed for this indoor therapy pool blends seamlessly with the existing traditional home. The heated floors and 102 degree water therapy pool make for welcome retreat all year round, even in Vermont winters. The addition was constructed with Structural Insulated Panels (SIPS) for maximum R-value and minimum air penetration in order to maintain 90 degree air temperature year round.
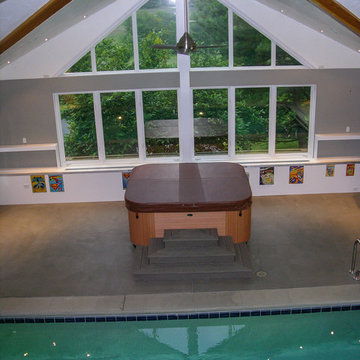
About this Project:
This stunning 1200 square foot addition to the existing home includes an indoor swimming pool, hot tub, sauna, full bathroom, glass block web bar, 2nd floor loft , two car garage, deck, and backyard patio. The glass block windows and ceiling feature rope lighting for a dramatic effect. The design was completed by Indovina & Associates, Architects. The goal was to match the architecture of the home and allow for a seamless flow of the addition into the existing home. The finished result is an exceptional space for indoor & outdoor entertaining.
Testimonial:
I wanted to take a moment to thank you and your team for the excellent work that you completed on my home. And, because of you, I now say home. Although I lived here for the last 15 years, I never felt like the house was mine or that I would stay here forever. I now love everything about it and know I will be here for a very long time. Everyone who had seen my place before is amazed at what you were able to accomplish.
Traditional Indoor Pool Design Ideas
9
