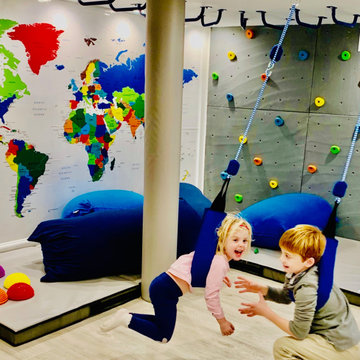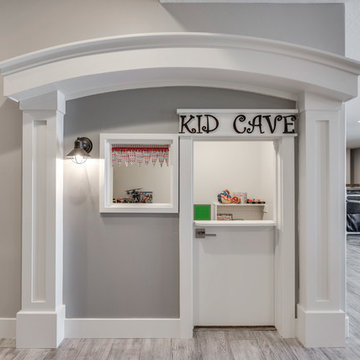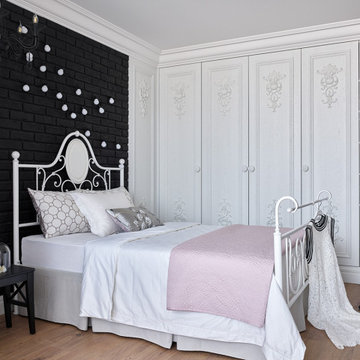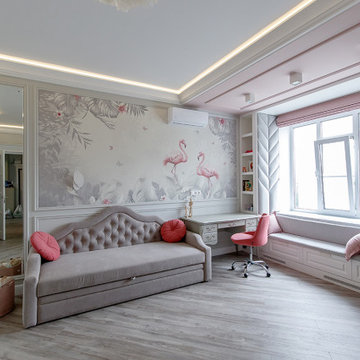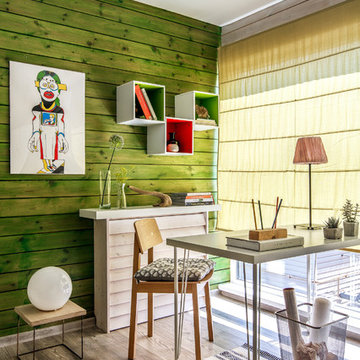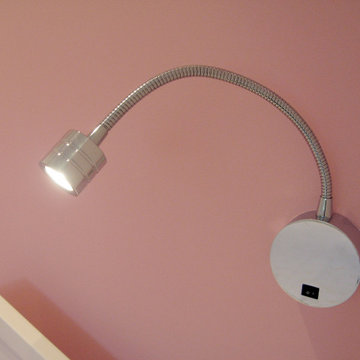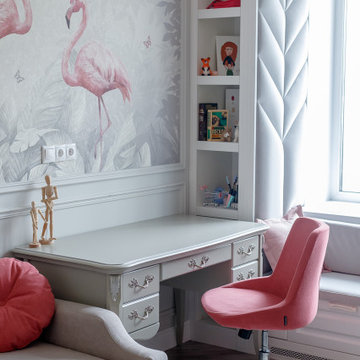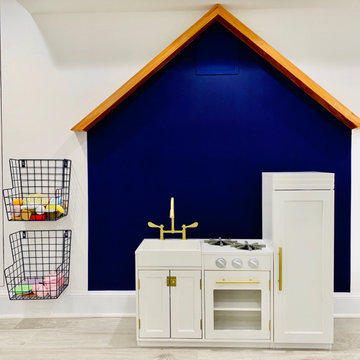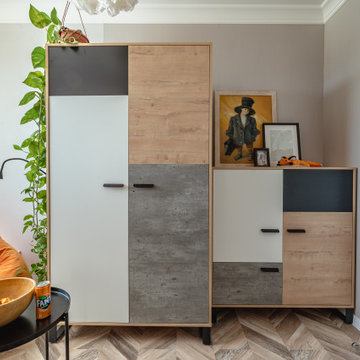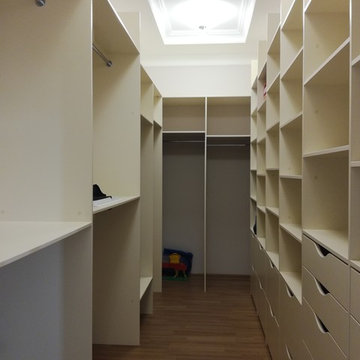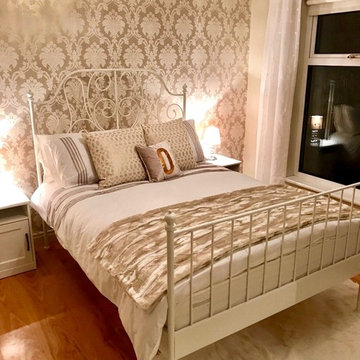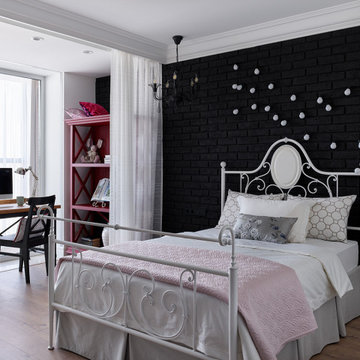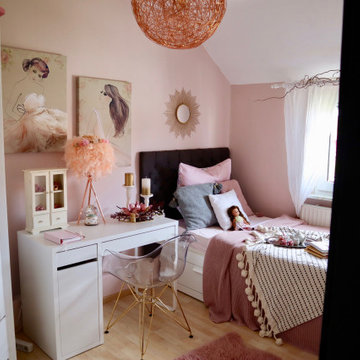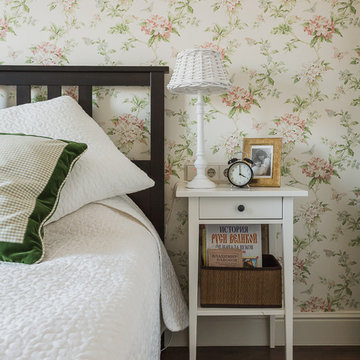Traditional Kids' Room Design Ideas with Laminate Floors
Refine by:
Budget
Sort by:Popular Today
1 - 20 of 130 photos
Item 1 of 3
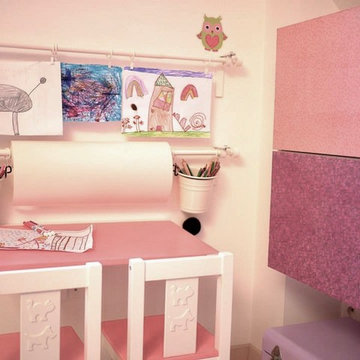
Relooking de chambre d'une petite fille de 2 ans qui passait d'un lit bébé à un lit plus grand. Création d'un espace bureau et rangements, création d'un petit espace lecture, création d'un petit espace pour accrocher les petits sacs à dos, vestes ...
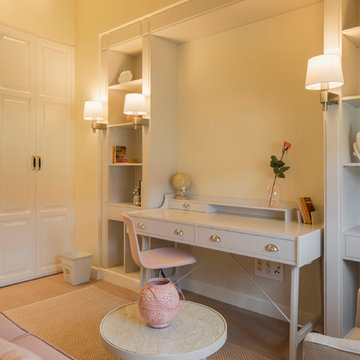
Proyecto de interiorismo, dirección y ejecución de obra: Sube Interiorismo www.subeinteriorismo.com
Fotografía Erlantz Biderbost
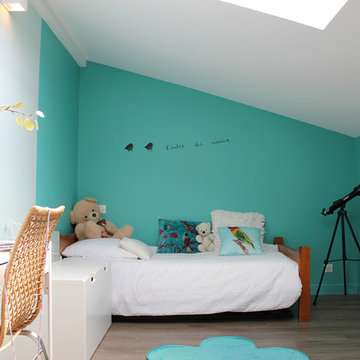
Vue sur la chambre de l'aînée de 8 ans. Les deux chambres d'enfant sont disposées symétriquement. L'espace y est fonctionnel, et la hauteur sous pente totalement exploitée. Un jeu de couleur permet de fractionner visuellement l'espace, afin de réduire l'effet "couloir".
Crédit photo 5070
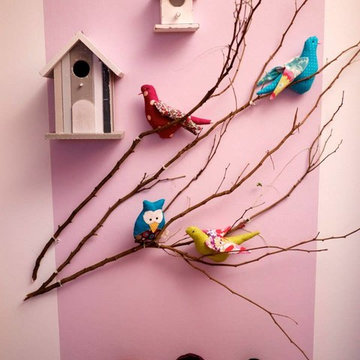
Relooking de chambre d'une petite fille de 2 ans qui passait d'un lit bébé à un lit plus grand. Création d'un espace bureau et rangements, création d'un petit espace lecture, création d'un petit espace pour accrocher les petits sacs à dos, vestes ...
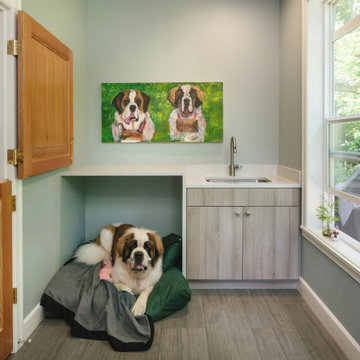
For this whole home remodel and addition project, we removed the existing roof and knee walls to construct new 1297 s/f second story addition. We increased the main level floor space with a 4’ addition (100s/f to the rear) to allow for a larger kitchen and wider guest room. We also reconfigured the main level, creating a powder bath and converting the existing primary bedroom into a family room, reconfigured a guest room and added new guest bathroom, completed the kitchen remodel, and reconfigured the basement into a media room.
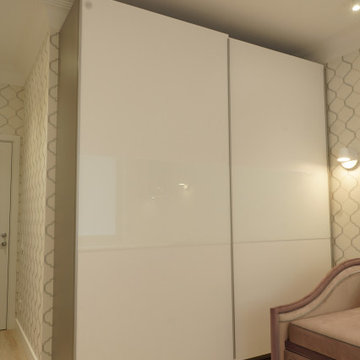
Детская для девочки, реализовано: стол с тумбами, навесные шкафы из алюминиевого профиля с остеклением. Подоконник из акрила. Экран для радиатора с фрезеровкой на ЧПУ. ШКаф купе. Классические белые двери.
Traditional Kids' Room Design Ideas with Laminate Floors
1
