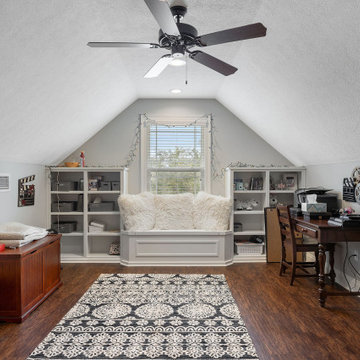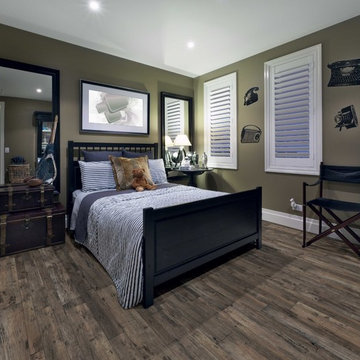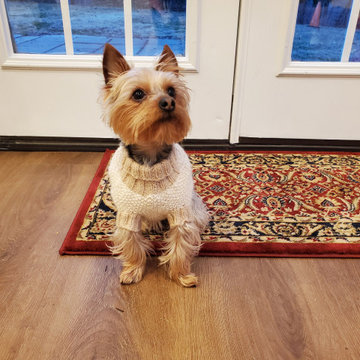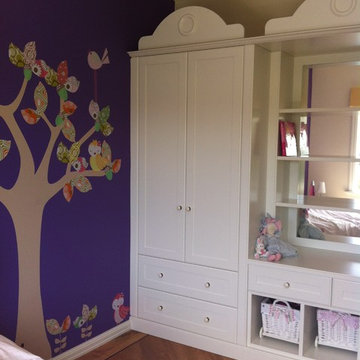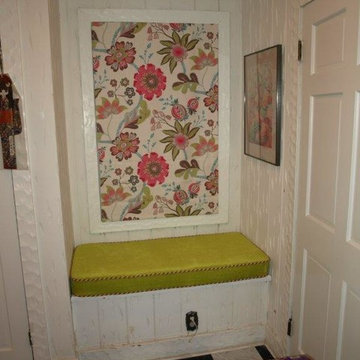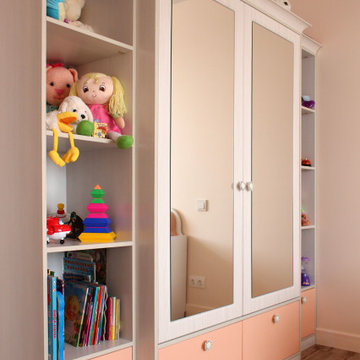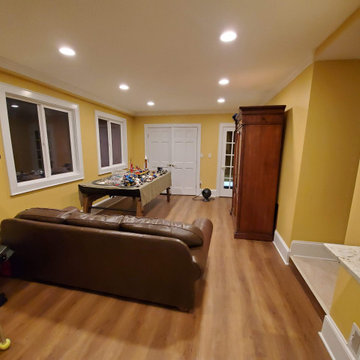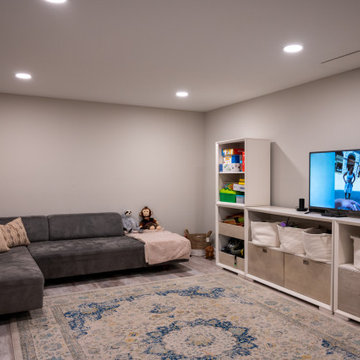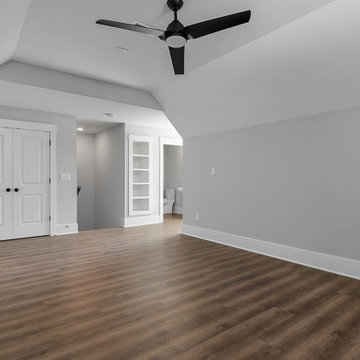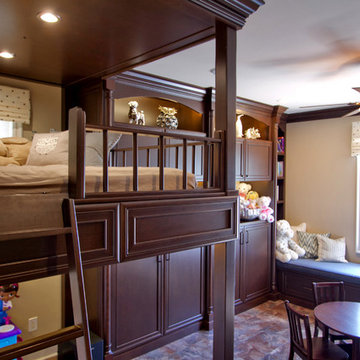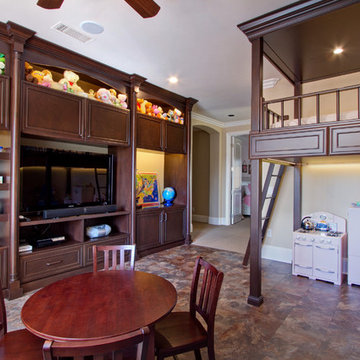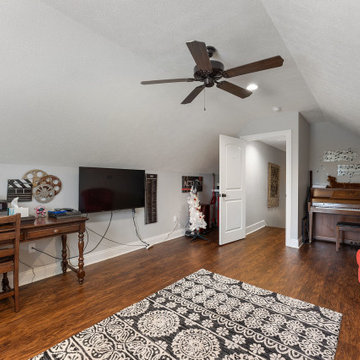Traditional Kids' Room Design Ideas with Vinyl Floors
Refine by:
Budget
Sort by:Popular Today
1 - 20 of 31 photos
Item 1 of 3
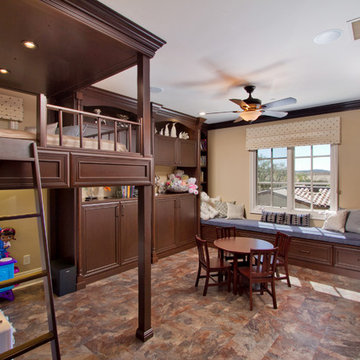
Climb the ladder to enjoy a great reading loft. A mini play kitchen under the loft.
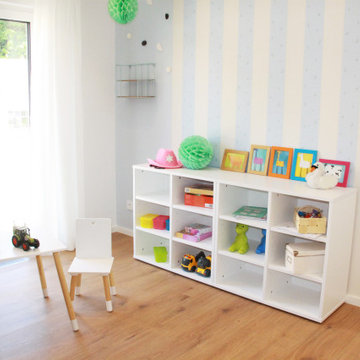
Das Kinderzimmer mit ausreichender Spielecke und Platz für ein Hochbett lässt Ihrem Kind seinen Freiraum zum Spielen und Toben,
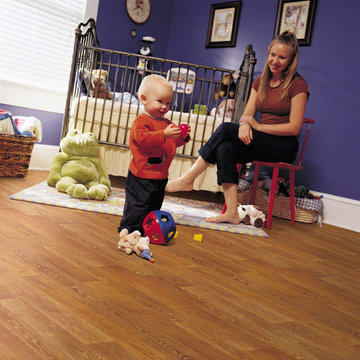
Long lasting and easy to case for, vinyl plank flooring is a great choice for kids rooms.
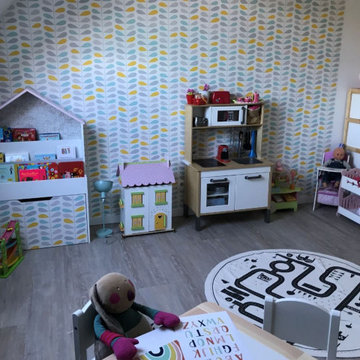
L'objectif de ce projet, était de créer une chambre pour trois petits enfants. Deux filles et un garçon. Dans un style cocoon avec des couleurs douces et neutres.
La chambre d'une surface de 15 m² à été divisé en trois zones : une couchage / lecture, une jeux et une zone de rangements.
Dans l'espace jeux, un mur à été peint avec de la peinture tableau. Pour délimiter cette espace, un papier peint multi-couleurs à été posé.
Du mobilier existant à été customisé pour s'adapter à ce nouvelle espace.
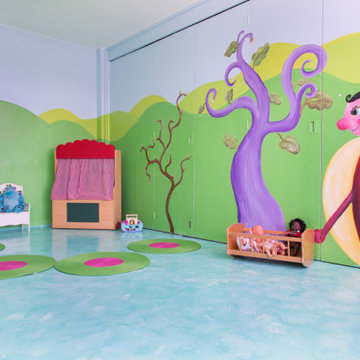
A children's nursery and playroom with built in storage and colourful wall murals.
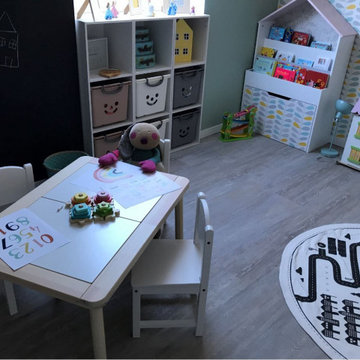
L'objectif de ce projet, était de créer une chambre pour trois petits enfants. Deux filles et un garçon. Dans un style cocoon avec des couleurs douces et neutres.
La chambre d'une surface de 15 m² à été divisé en trois zones : une couchage / lecture, une jeux et une zone de rangements.
Dans l'espace jeux, un mur à été peint avec de la peinture tableau. Pour délimiter cette espace, un papier peint multi-couleurs à été posé.
Du mobilier existant à été customisé pour s'adapter à ce nouvelle espace.
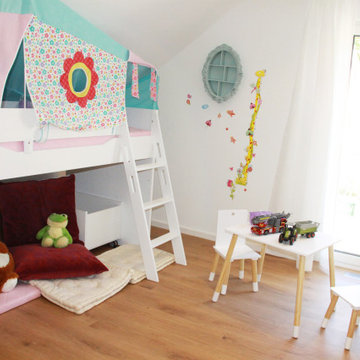
Das Kinderzimmer mit ausreichender Spielecke und Platz für ein Hochbett lässt Ihrem Kind seinen Freiraum zum Spielen und Toben,
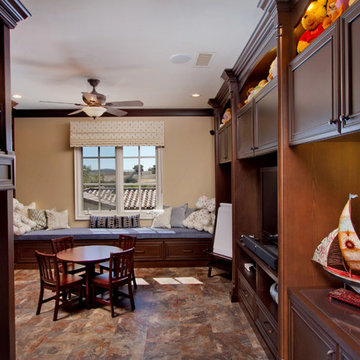
Our clients had moved to San Diego from Virginia and to help their children feel more at home, they wanted to create a children’s playroom that resembles the warm feeling of home. You can imagine how excited the kids were.
Creating the perfect hang out for the kids was a fun experience. We even added specialty details, a loft were the kids could climb up into relax comfortably and read their books, built in media charging station for all their media components. We even designed the media charging station to convert to a desk for future school needs. Placing the TV in the center of the room allows visibility from all areas of the room. For the artistic child, we created a painting station equipped with a floor standing easel and low shallow shelves for easy reach paints, brushes, caulks, colored pencils, etc. A must focal point was a comfortable window seat was essential for Mom and Dad to spend quality time enjoying their children.
Traditional Kids' Room Design Ideas with Vinyl Floors
1
