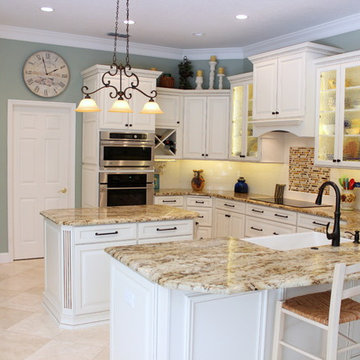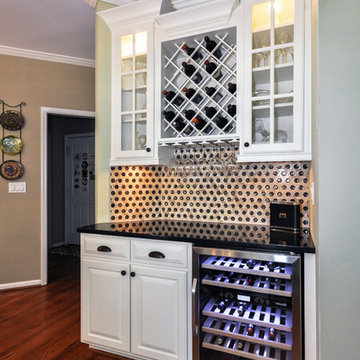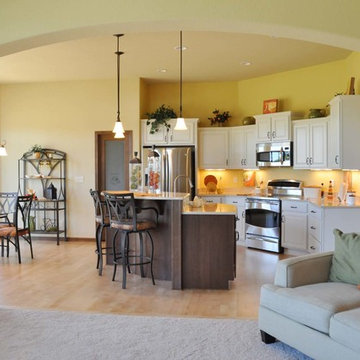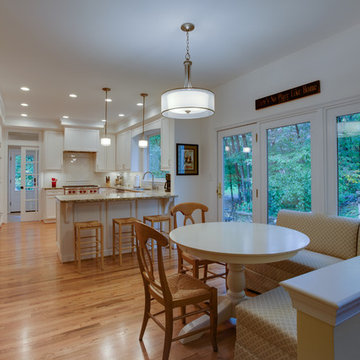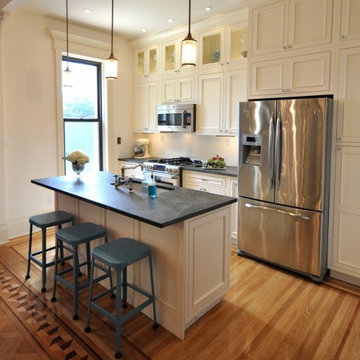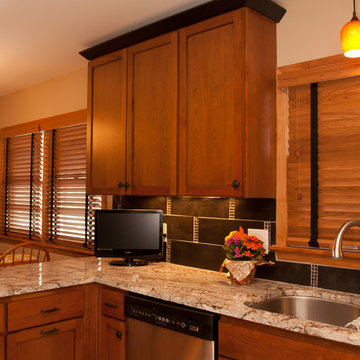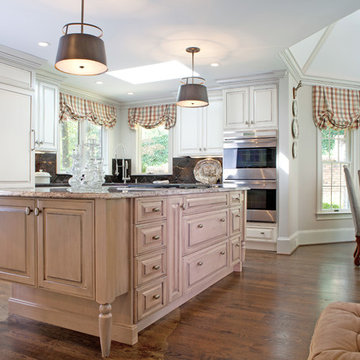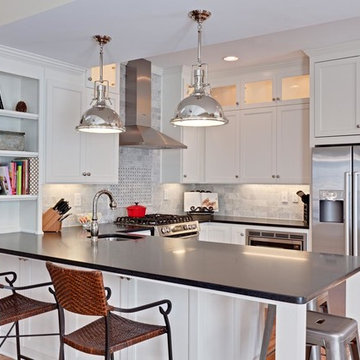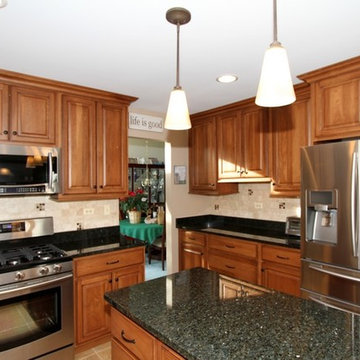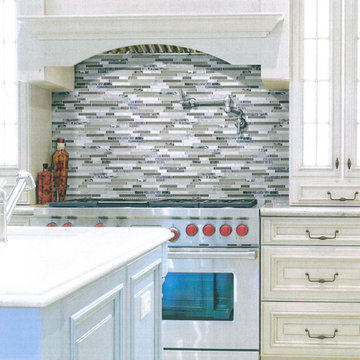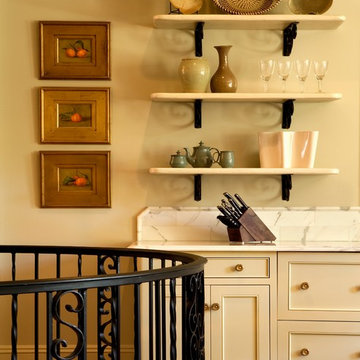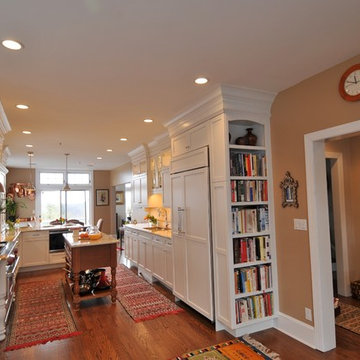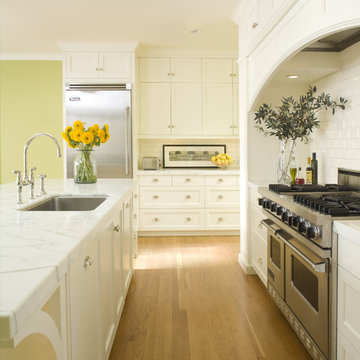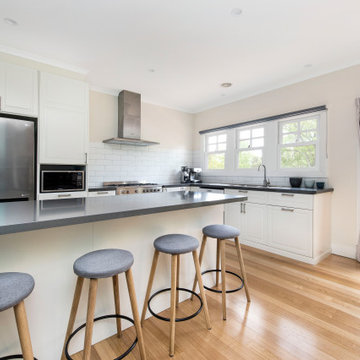Traditional Kitchen Design Ideas
Refine by:
Budget
Sort by:Popular Today
301 - 320 of 48,831 photos
Item 1 of 3
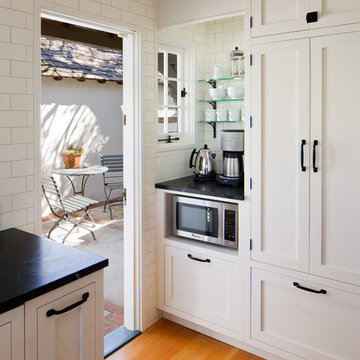
We choose to keep the window to the right of the Dutch door enabling the homeowners to have a dedicated coffee and tea location while allowing the morning light into their kitchen.
Designer: Margaret Dean
Brady Architectural Photography
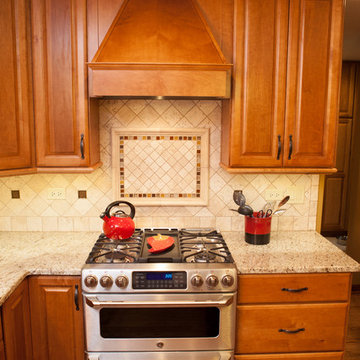
Mike and Stacy moved to the country to be around the rolling landscape and feed the birds outside their Hampshire country home. After living in the home for over ten years, they knew exactly what they wanted to renovate their 1980’s two story once their children moved out. It all started with the desire to open up the floor plan, eliminating constricting walls around the dining room and the eating area that they didn’t plan to use once they had access to what used to be a formal dining room.
They wanted to enhance the already warm country feel their home already had, with some warm hickory cabinets and casual granite counter tops. When removing the pantry and closet between the kitchen and the laundry room, the new design now just flows from the kitchen directly into the smartly appointed laundry area and adjacent powder room.
The new eat in kitchen bar is frequented by guests and grand-children, and the original dining table area can be accessed on a daily basis in the new open space. One instant sensation experienced by anyone entering the front door is the bright light that now transpires from the front of the house clear through the back; making the entire first floor feel free flowing and inviting.
Photo Credits- Joe Nowak
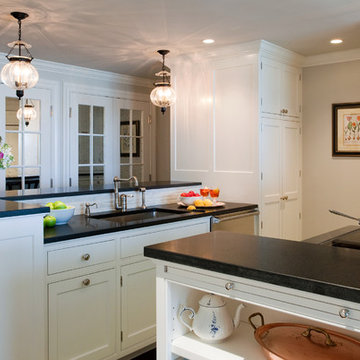
Custom Kitchen :
Interior Design by Lewis Interiors
Photography by Eric Roth
This compact kitchen is designed to maximize every square inch. The downtown location meant that there was very little flexibility for moving infrastructure and appliances, yet everything has a place.
Features such as the antiqued mirrored glass reflect light and make the room feel expansive, while adding a full wall of storage.
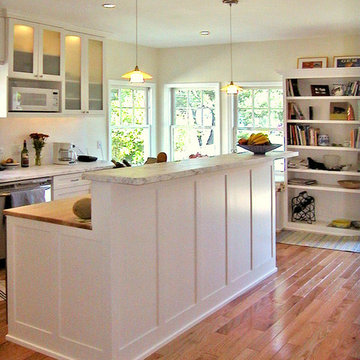
Marble Counters
The owners went out and scoured local stoneyards for just the right tone Carrara Marble.
Painted Shaker Style Maple Cabinets
I worked with a shop that had exceeded my expectations on prior projects. When the owner told me that he had a batch of maple that was too ‘green’ to use for a clear coat, I was able to convince him that this project would be very happy to use his ‘green’ maple for painted cabinets - at a great ‘green’ discount.
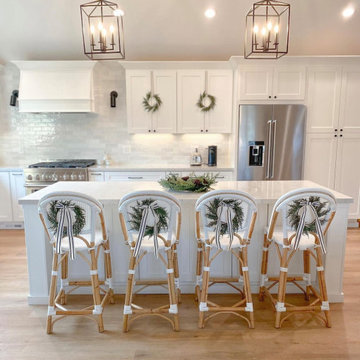
Our Client calls this her dream kitchen and we're so happy about it! Huge windows and doors out to the pool provide tons of light while the hardwood flooring gives a feeling of warmth, quality, and permanence. The island and Serena and Lily counter stools provide the perfect palette for Christmas decorating!
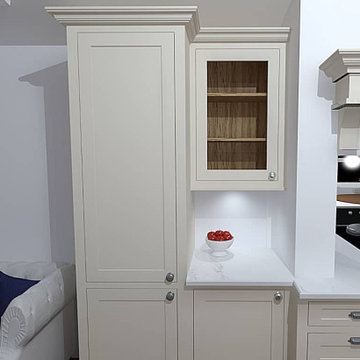
The client didn’t like the handleless German cabinetry in the old kitchen, and felt it didn't suit the character of the property. We designed a classic kitchen using traditional shaker-style kitchens combined with a few modern elements.
We used in-frame Harptree cabinetry from Caple in neutral tones. The island units are in Twilight, a dark grey colour that adds a bit of drama to the space. Meanwhile, the wall units are in Mist, a cream colour that complements the wooden floors and shelves.
With a showstopping island taking centre stage, we created a seamless transition to the outside. We maximised storage space using more cabinets than drawers and added a double-sided seated island with an excellent view of the garden.
The worktops are customised white quartz combined with a circular black American walnut worktop for the island's seating area. We added appliances from Aga, Bosch, and Quooker tap to complete the kitchen.
Traditional Kitchen Design Ideas
16
