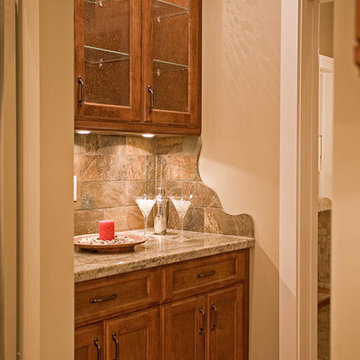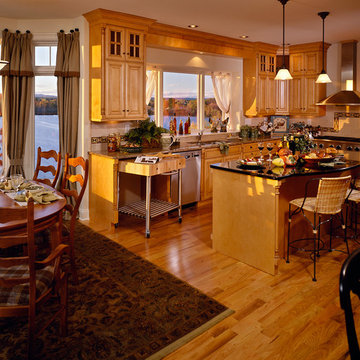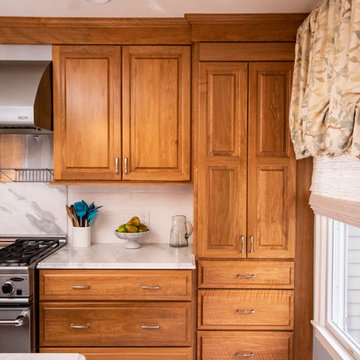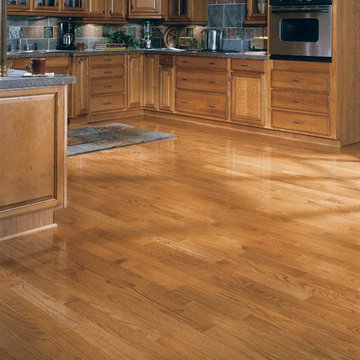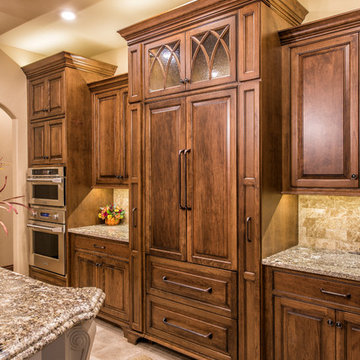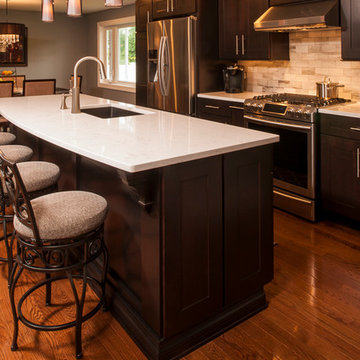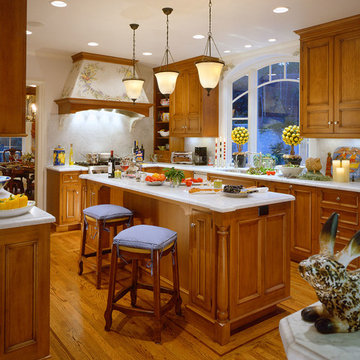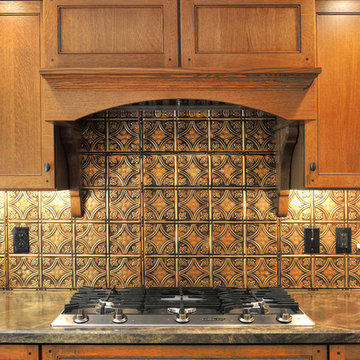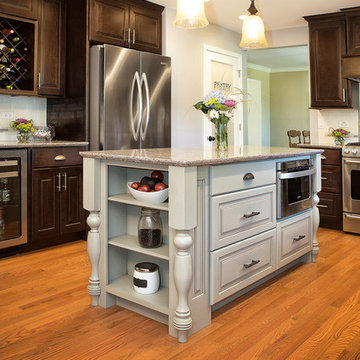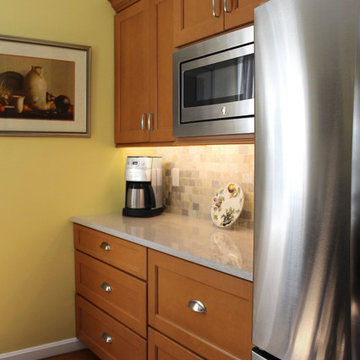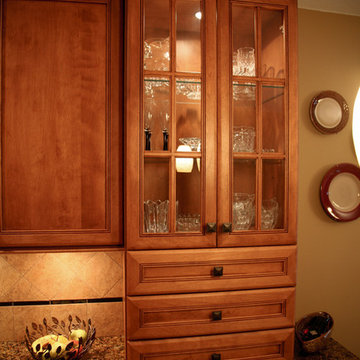Traditional Kitchen Design Ideas
Refine by:
Budget
Sort by:Popular Today
101 - 120 of 26,078 photos
Item 1 of 3
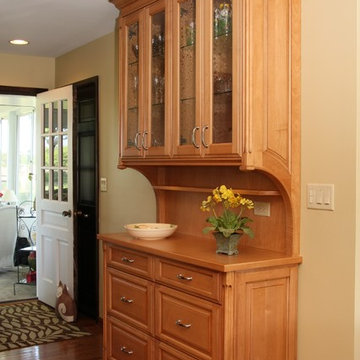
Maple hutch with furniture toe, custom end panels, interior and under counter lighting
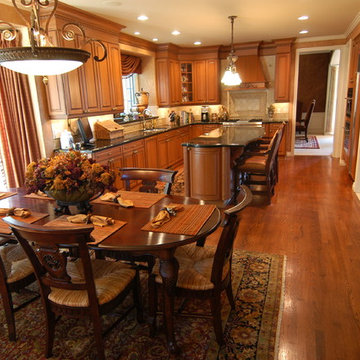
Based on extensive interviews with our clients, one of our challenges of this job was to provide a practical and useable home for a couple who worked hard and played hard. They wanted a home that would be comfortable for them and since they entertained often, they required function yet desired drama and style. We worked with them from the ground up, selecting finishes, materials and fixtures for the entire home. We achieved comfort by using deep furniture pieces with white goose down cushions, suitable for curling up on. Colors and materials were selected based on rich tones and textures to provide drama while keeping with the practicality they desired. We also used eclectic pieces like the oversized chair and ottoman in the great room to add an unexpected yet comfortable touch. The chair is of a Balinese style with a unique wood frame offering a graceful balance of curved and straight lines. The floor plan was created to be conducive to traffic flow, necessary for entertaining.
The other challenge we faced, was to give each room its own identity while maintaining a consistent flow throughout the home. Each space shares a similar color palette, attention to detail and uniqueness, while the furnishings, draperies and accessories provide individuality to each room.

Hammered copper hood, walnut plank floors, reclaimed wood ceiling beams are pictured in this kitchen. Two islands, one with a granite counter and the other a wood and granite fusion island. Granite backsplash has hidden storage in sliding granite backsplash.
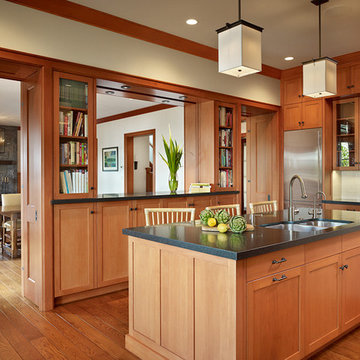
This new house on a sloping site is oriented due south to capture light and views of Lake Washington and Mount Rainier. The exterior features a slate roof, stained shingles, stone base, and copper gutters and downspouts, which harmonize with the natural palette of the site and complement the interior's stained fir cabinetry and trim. The south facing deck, covered porch, and bays connect the primary living rooms to the views.
The kitchen features custom cabinets of stained, clear vertical grain fir, Black Absolute granite countertops, a ceramic tile backsplash, bronze hardware and stainless steel appliances. A serving counter, flanked by doorways on either side, opens to the great room for entertaining and creates a seamless connection between the kitchen, dining, and living rooms.
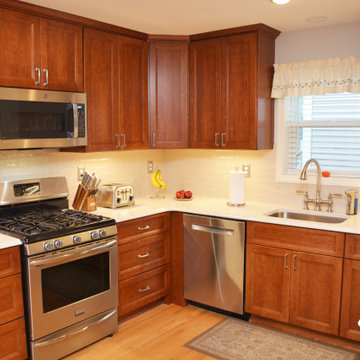
This kitchen features Brighton Cabinetry with Monroe Flat door style and Cherry Russett stain. The countertops are Venetia Cream Corian Quartz.
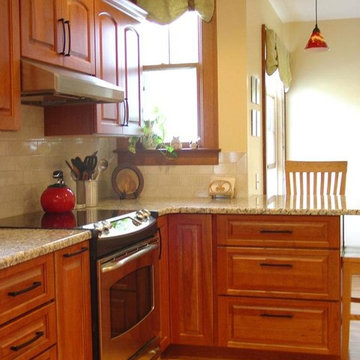
In this kitchen remodel we used subway tile for the backsplash and added and a built in angled corner under-mount sink.
The contemporary handles on the maple cabinets created a sleek seamless look and the fun pendant lights were the perfect accents against the colorful artwork on the walls. Lastly the oven was a six burner slide-in gas range.

Our client was undertaking a major renovation and extension of their large Edwardian home and wanted to create a Hamptons style kitchen, with a specific emphasis on catering for their large family and the need to be able to provide a large entertaining area for both family gatherings and as a senior executive of a major company the need to entertain guests at home. It was a real delight to have such an expansive space to work with to design this kitchen and walk-in-pantry and clients who trusted us implicitly to bring their vision to life. The design features a face-frame construction with shaker style doors made in solid English Oak and then finished in two-pack satin paint. The open grain of the oak timber, which lifts through the paint, adds a textural and visual element to the doors and panels. The kitchen is topped beautifully with natural 'Super White' granite, 4 slabs of which were required for the massive 5.7m long and 1.3m wide island bench to achieve the best grain match possible throughout the whole length of the island. The integrated Sub Zero fridge and 1500mm wide Wolf stove sit perfectly within the Hamptons style and offer a true chef's experience in the home. A pot filler over the stove offers practicality and convenience and adds to the Hamptons style along with the beautiful fireclay sink and bridge tapware. A clever wet bar was incorporated into the far end of the kitchen leading out to the pool with a built in fridge drawer and a coffee station. The walk-in pantry, which extends almost the entire length behind the kitchen, adds a secondary preparation space and unparalleled storage space for all of the kitchen gadgets, cookware and serving ware a keen home cook and avid entertainer requires.
Designed By: Rex Hirst
Photography By: Tim Turner
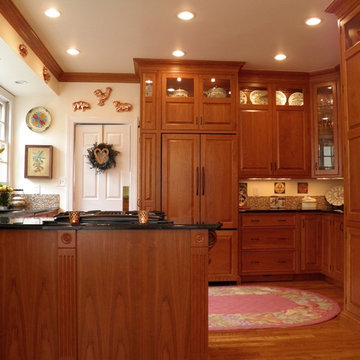
Project Features: Enkeboll Corbel # CBL-AMI; Open Shelves with Valance Style # 6; Rosettes; Fluted Pilasters; Dishwasher and Refrigerator Panels; Furniture Toe Kicks Type "C"; Double Panel Doors; Dentil Moulding; Extra Large Crown Moulding; Dentil and Crown Moulding Throughout Kitchen; Clear Beveled Glass Doors; Large Double-Tiered Cutlery Tray; Toe Kick Drawers;
Cabinets: Honey Brook Custom in Cherry Wood with Nutmeg Finish; Raised Panel Beaded Inset Door Style with New Canaan Beaded Inset Drawer Style
Countertops: 3cm Black Galaxy Granite with Cove Edge
Photos by Kelly Keul Duer
Traditional Kitchen Design Ideas
6
