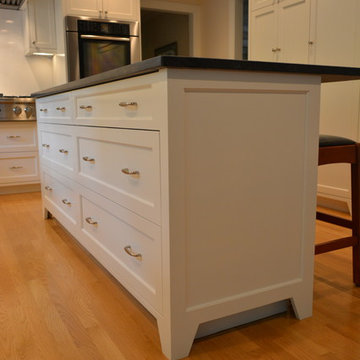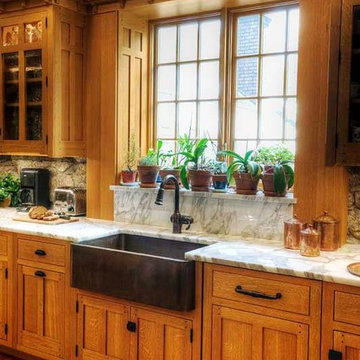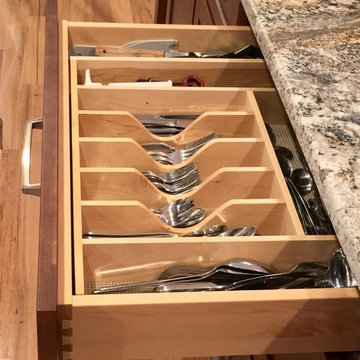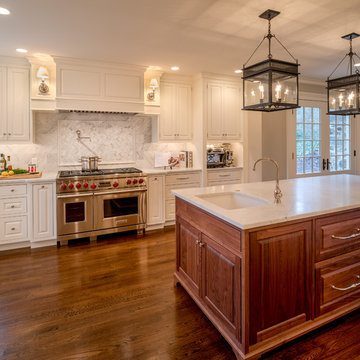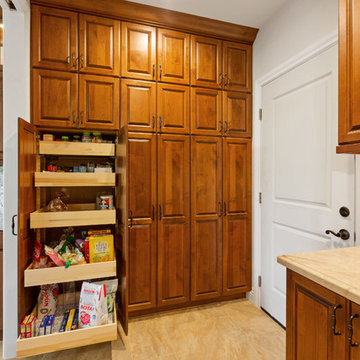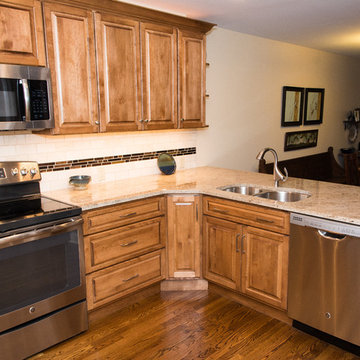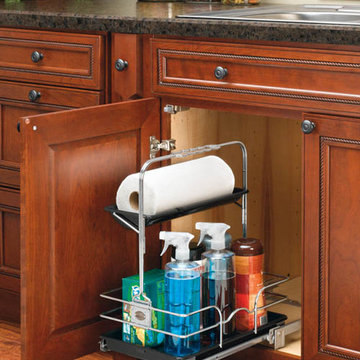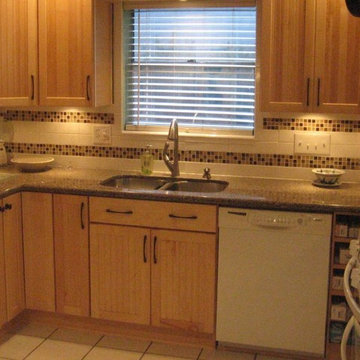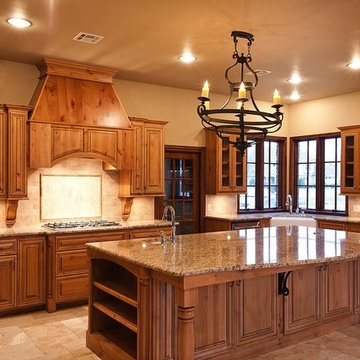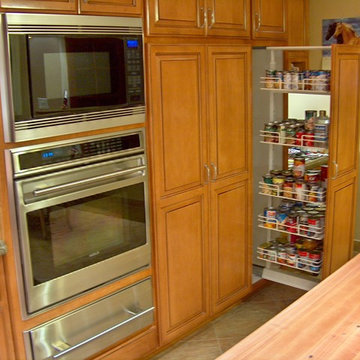Traditional Kitchen Design Ideas
Refine by:
Budget
Sort by:Popular Today
161 - 180 of 26,086 photos
Item 1 of 3
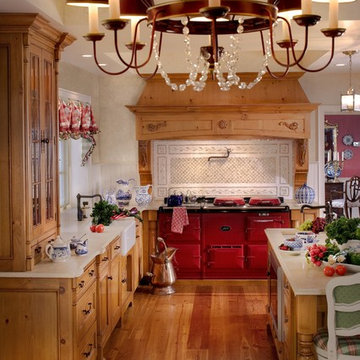
Custom French Country kitchen by Canterbury Design featuring Custom Pine Wood Mode Cabinetry and Aga Range in Bernardsville New Jersey.
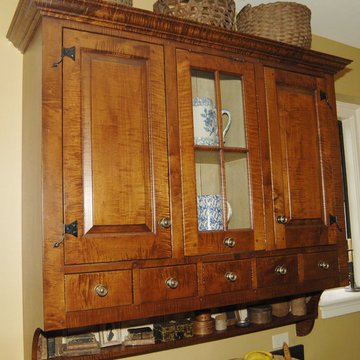
St. Louis Black Painted, Cherry and Curly Maple Kitchen
This project was a 1890 Country French style house in Ladue, St. Louis Missouri. It was brick and the clients did a large house renovation with the kitchen being part of it. The kitchen cabinets were about 1/2 cherry and 1/2 Museum painted black. The counter tops where a mixture of soapstone in the sink area, and curly maple food safe oiled on the island and cook top area.
There was a curly maple hanging cupboard to the right of the window with, rat tail hinges and antique glass.
We also did a mantle, fire place wall with a hidden large screen TV.
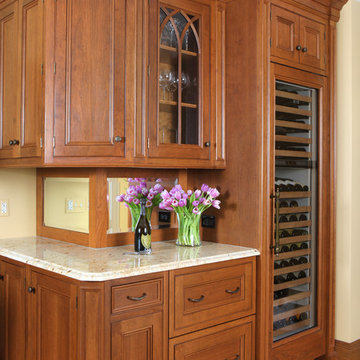
The beverage center in this traditional kitchen is perfect for entertaining. The additional countertop space is ideal for serving wine or appetizers and food. It allows guests to mingle, while meals are being prepared in the kitchen. For more on in home beverage centers, click here: http://www.normandyremodeling.com/blog/beverage-refrigerator-in-kitchen-design
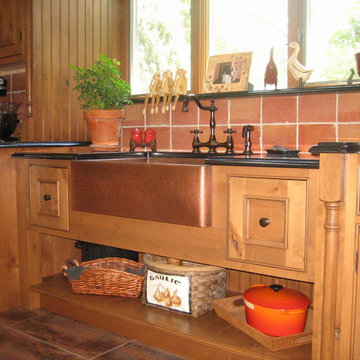
This copper farm sink is framed by custom cabinetry to give it a rustic farm table look. The knotty alder wood lends to the rustic feel.
Cabinetry design by Toni Sabatino of LIS CUSTOM DESIGNS, INC
Photography by Toni Sabatino
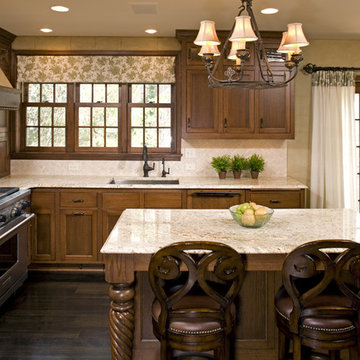
This kitchen is in a very traditional Tudor home, but the previous homeowners had put in a contemporary, commercial kitchen, so we brought the kitchen back to it's original traditional glory. We used Subzero and Wolf appliances, custom cabinetry, granite, and hand scraped walnut floors in this kitchen. We also worked on the mudroom, hallway, butler's pantry, and powder room.
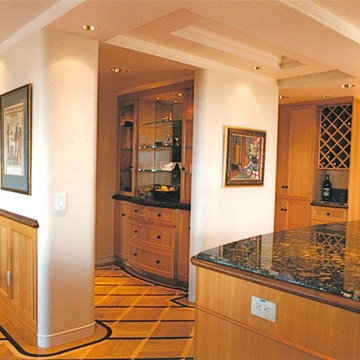
A view of the Butler's Pantry on the way to the Dining room. The bow-front of the silverware cabinet is reflected in the floor pattern and the curved edge of the glass shelves above.
Notice that the base cap molding on top the baseboard carries through the natural finish wainscoting and the cabinets as well.
The Kitchen Pantry with a small wine rack for the most used wines is behind the Butler's Pantry, on the way to the half bath.
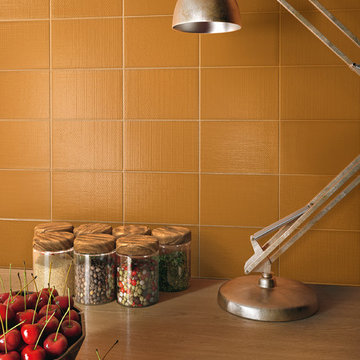
talian wall tile with different fabric-like textures that are mixed randomly together to create an original and elegant effect with Orange colored tiles.
Interior Wall Tile
Photo credit: Imola Ceramiche
Tileshop
1005 Harrison Street
Berkeley, CA 94710
Other California Locations: San Jose and Van Nuys (Los Angeles)
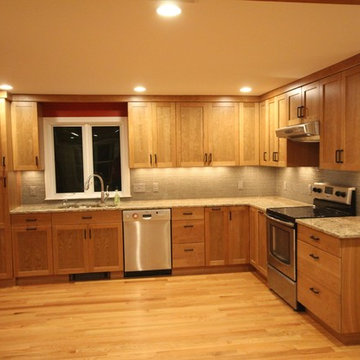
The original kitchen was J shaped and made for one person. By removing walls I was able to give the Homeowners an open concept kitchen dining room. The new kitchen is "L" shaped with a breakfast bar. They wanted natural cherry kitchen.with rich earthy colors. Photo by Maria Hars
Traditional Kitchen Design Ideas
9
