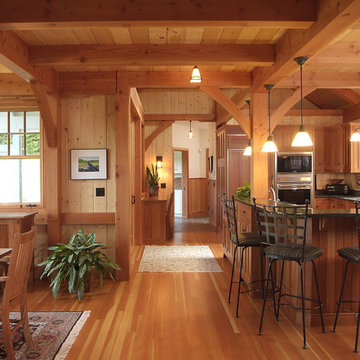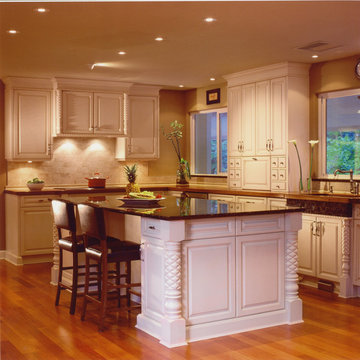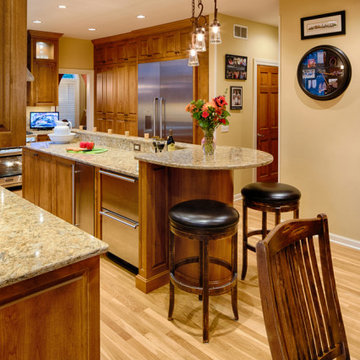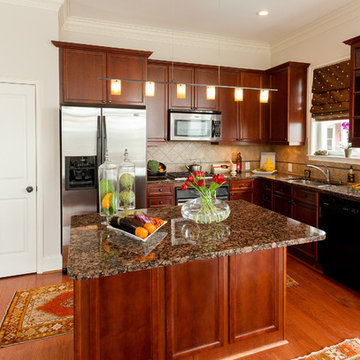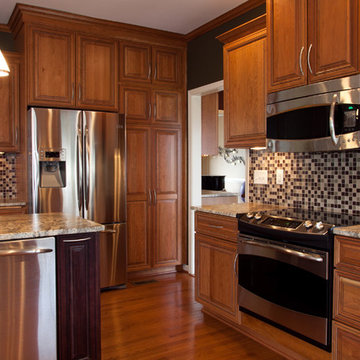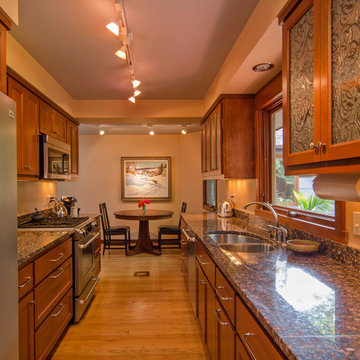Traditional Kitchen Design Ideas
Refine by:
Budget
Sort by:Popular Today
201 - 220 of 26,086 photos
Item 1 of 3
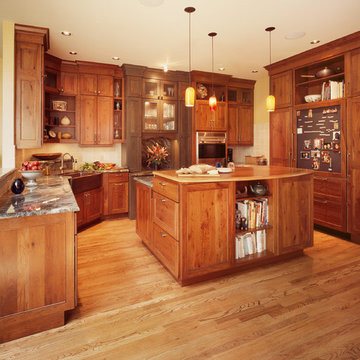
Photos by Philip Wegener Photography.
This renovated Cherry Creek townhome lost it's 1980's almond formica kitchen, replaced by this unfitted-look distressed cherry kitchen. Countertops are at three different heights, including a 33" high baking center at the stained cabinet. Large single bowl copper sink. Wolf and SubZero appliances. Cabinets were stacked for maximum storage. Kitchen is open to family room on left and breakfast nook behind camera.
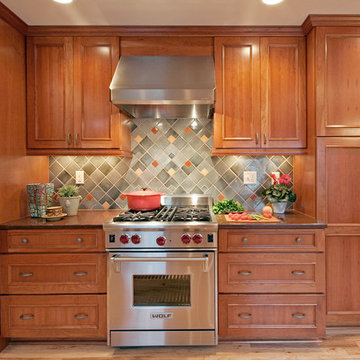
Space planning + photos by Wells Design. Material selections by Blue Hot Design. Carpentry + tile by Nitz Home Improvements.
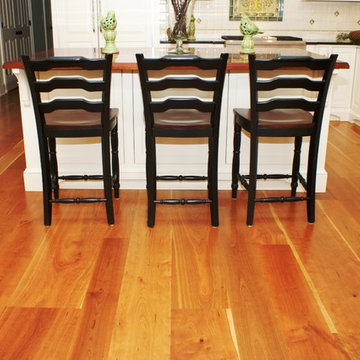
Natural grade American Cherry solid wood flooring mill direct from Hull Forest Products. Made in USA. Nationwide shipping. www.hullforest.com. 1-800-928-9602
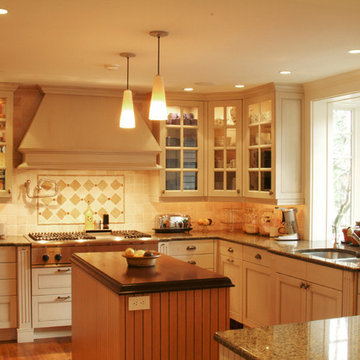
Kitchen with granite counters, box bay window over sink with granite counter as the sill of window, custom tile backsplash, and pot filler over stove. Project was a full house renovation with front and rear additions increasing main house by 1/3, garage addition with guest suite on 2nd floor, and enclosed heated breezeway connecting main house to new garage.
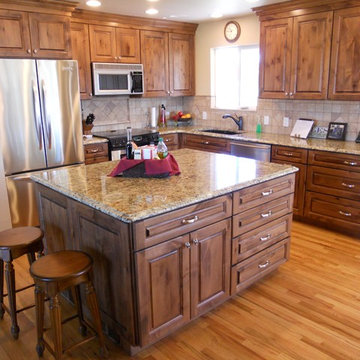
Parker kitchen remodel by CapStone Home Renovations, with granite countertops with an ogee edge, stained knotty alder cabinets and crown molding, hardwood floors, travertine backsplash, center island, and lighting package.
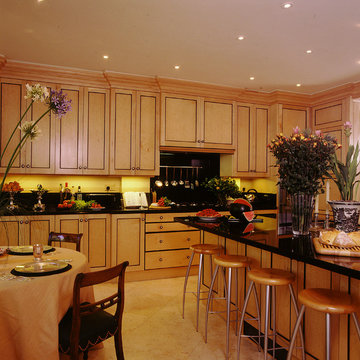
This kitchen was commissioned by a very well-known interior designer, based in central London, for her own home. She was very keen to have a kitchen inspired by Biedermeier furniture. Biedermeier was an influential style of furniture design from Germany in the early 1800s, based on utilitarian principles. It came to describe a simpler interpretation of the French Empire style of Napoleon I: with clean lines and a simple, elegant look.
With this brief, a bespoke kitchen was made from maple with birds eye maple panelling and ebonised black detailing. Black granite work surfaces and black appliances all combine to create an extremely elegant kitchen with a neoclassical and sophisticated look. The design and placing of the cabinets and sink, the central island and the kitchen table all mean that this is a hugely practical kitchen, able to cater for and accommodate a large number of guests.
Designed and hand built by Tim Wood
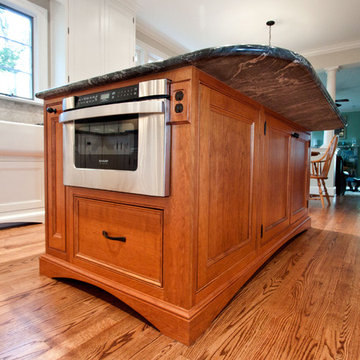
Project Features: Two Cabinet Colors; Custom Wood Hood; Custom Work Island with Seating Area and Built-In Microwave; Butler’s Pantry; Furniture Toe Kicks Type “C”; Fluted Pilasters; Window Valance Style # 6; Wood Fronts for Refrigerator, Dishwasher, and Wine Refrigerator; Arched Double Panel Doors; Beveled Glass; Counter Storage Unit;
Kitchen Perimeter Cabinetry: Honey Brook Custom in Maple Wood with Custom Paint, Benjamin Moore’s Cloud White (# OC-130); New Canaan Beaded Inset Door and Drawer Style
Island and Butler’s Pantry Cabinets: Honey Brook Custom in Cherry Wood with Sunset Finish; New Canaan Beaded Inset Door and Drawer Style
Countertops: 3cm Black Thunder Granite with Pencil Round Edge (Kitchen Perimeter) and Full Bullnose (Island)
Designer: Tammy Clark
Photographs: Kelly Keul Duer
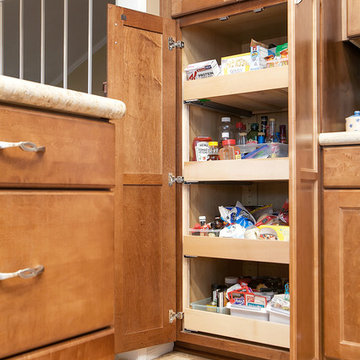
The overall design of this kitchen is very traditional and encompasses an open family-friendly kitchen with plenty of seating around the peninsula to entertain. The warm tones and travertine backsplash of this kitchen create an inviting atmosphere with a cozy feel.
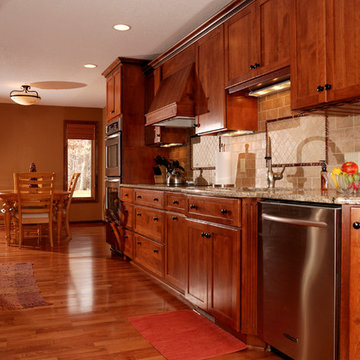
Cherry cabinets, shaker door style with decorative wood hood and granite countertops. Photography by Stewart Crenshaw.
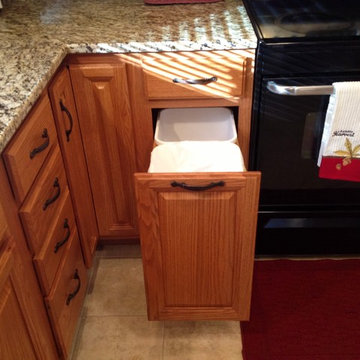
Shenandoah, Oak, Castled, Peninsula, Lowe's, Allen and Roth Lighting, Santa Cecilia, Sensa Granite, Stainless Steel Sink, Delta Faucet, Trash Can Pull-Out
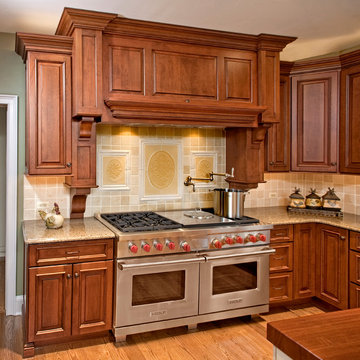
This kitchen is an elegantly styled, yet comfortable space. The new space extends beyond the original "builder grade" kitchen's bounds. An expansive island features an icemaker, prep sink, roll-out storage shelves, and a 3" thick Brazilian cherry butcher block top and provides informal seating for the entire family. Raised panel, glazed, cherry cabinetry adds dimension to the space and includes an integrated mantle style hood. The raised end panels on the exposed cabinet sides convey a richer and more finished look, and a built-in apothecary cabinet provides visual interest as well as an alcove in which to house the clients' microwave. Contrasting glazed bone cabinetry was used for the island in order to give the room a dramatic punch. Hardwood floors bring warmth to the space while the custom-designed, hand-made tile plaques above the range provide a one-of-a-kind feature. High-end appliances such as the 60" Wolf double oven range, Sub Zero refrigerator, and built-in warming drawer allow for easy meal preparation. In addition to recessed down lights, ambient cove lighting is featured behind the crown molding on the upper wall cabinetry and decorative schoolhouse pendants over the island add to the period styling of the kitchen.
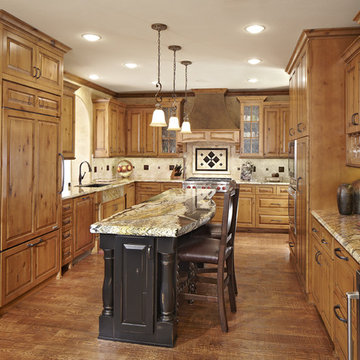
Thanks to Ken Vaughn Photography for another great picture. This new kitchen (from the studs) is accented with a 6cm, chiseled edge granite top, and makes a bold statement. The customer who lives in the Colorado Rockies most of the year, wanted to bring a little Colorado to their Texas Home.
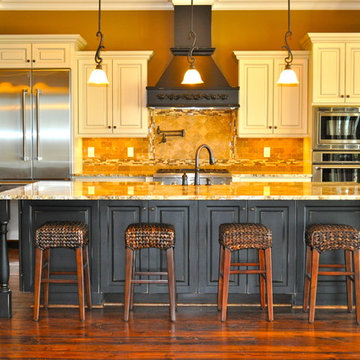
Design/Build Custom Home by David Acton Building Corp.
Photograph by Jordan Huffstetler
www.davidactonbuilding.com
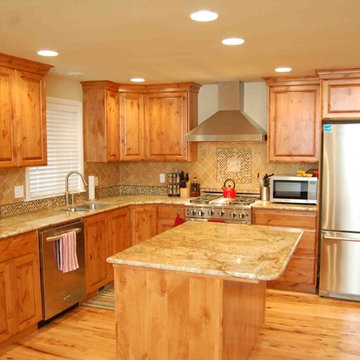
Raising the sunken living room floor, reconfiguring kitchen space and installing hardwood throughout, really opened up this 1970s home.
Traditional Kitchen Design Ideas
11
