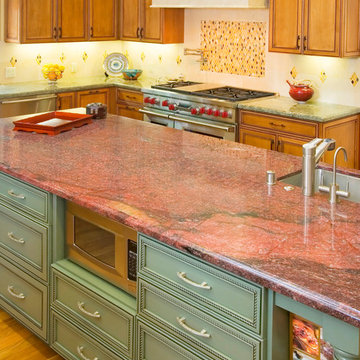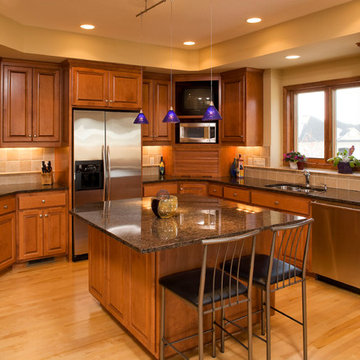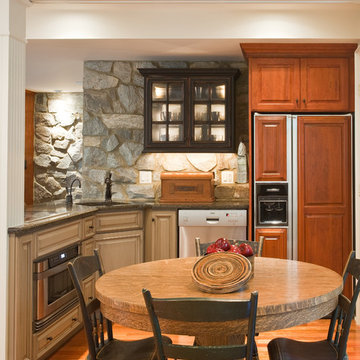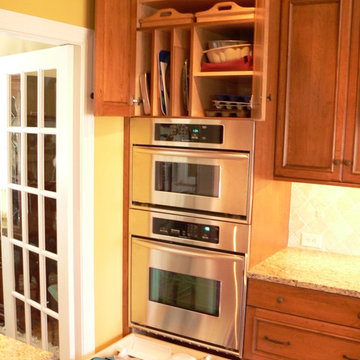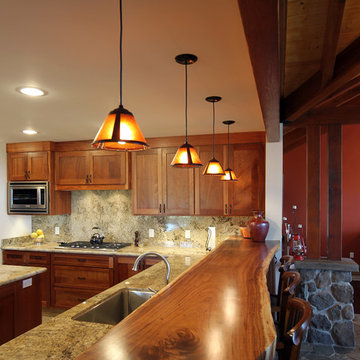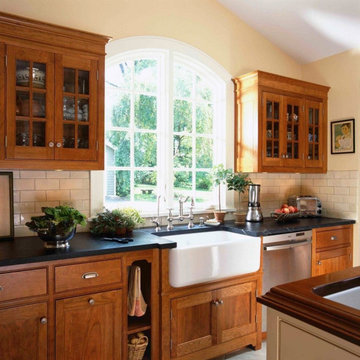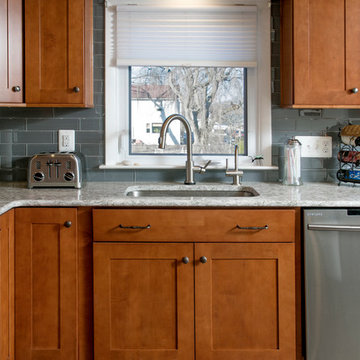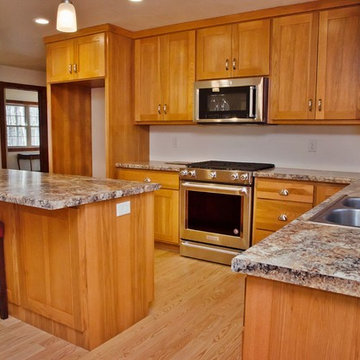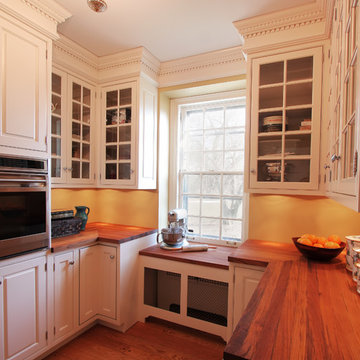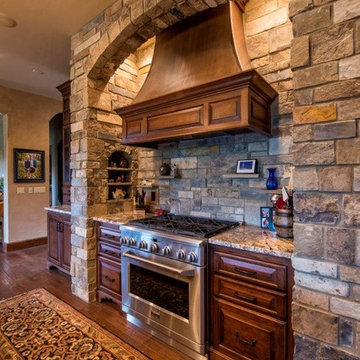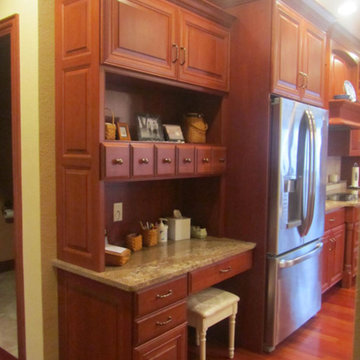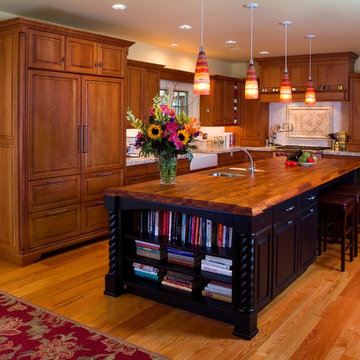Traditional Kitchen Design Ideas
Refine by:
Budget
Sort by:Popular Today
221 - 240 of 26,086 photos
Item 1 of 3
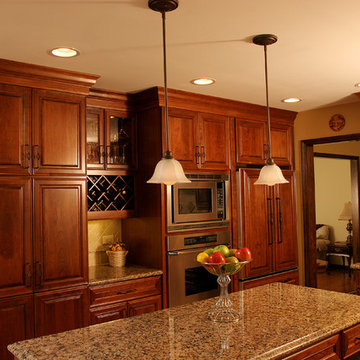
Normandy Designer Leslie Lee was able to maximize space in this traditional kitchen by integrating appliances into the kitchen cabinetry. The warm wood and rich colors used in this kitchen create a welcoming space for family and friends while the kitchen island acts as a central gathering point in this kitchen made for cooking.
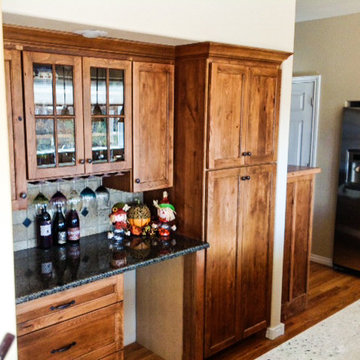
The original pantry was refaced but the other cabinets are new, replacing the old kitchen desk (who uses those anyways?). The empty space is for a soon-to-come wine chiller.

Custom Cherry cabinetry built by Stumbo wood products of Iowa City. Soapstone counters, Marmoleum flooring, Antique milk glass doors.
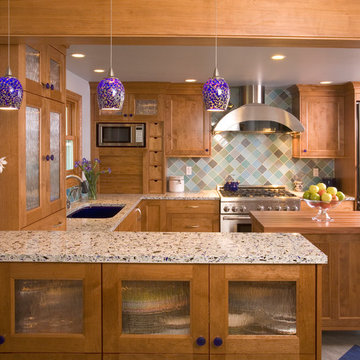
This small kitchen features alder cabinets and Vetrazzo glass countertops.
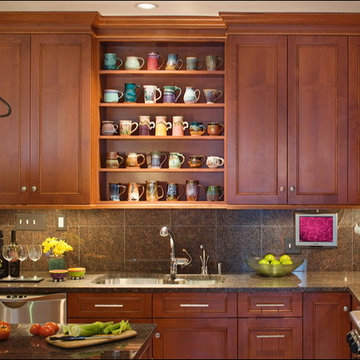
In order for an 80 year-old home in a beautiful historic neighborhood to become more livable for a growing family, all four sides of the home were modifi ed and a new detached garage was constructed. A bay window added character to the front of the home. A sunny breakfast nook and a much needed mudroom was added to one side. A small addition in the rear was constructed to compensate for converting the original garage into a family room. To help orient the family room toward the garden and terrace, a pair of French doors replaced an otherwise small window opening.
The home has been published many times. Most recently it was featured in 2007 both by Baltimore Magazine and Solutions at Home Magazine, and a book entitled “Kitchen Ideas That Work” by Beth Veillette.
Brough Schamp Photography
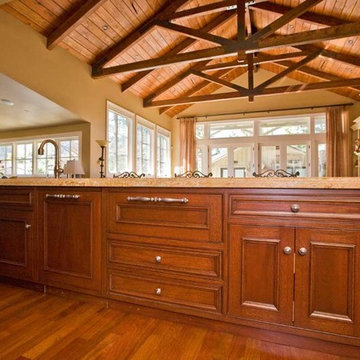
5000 square foot luxury custom home with pool house and basement in Saratoga, CA (San Francisco Bay Area). The interiors are more traditional with mahogany furniture-style custom cabinetry, dark hardwood floors, radiant heat (hydronic heating), and generous crown moulding and baseboard.
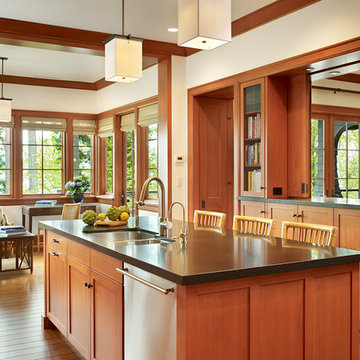
This new house on a sloping site is oriented due south to capture light and views of Lake Washington and Mount Rainier. The exterior features a slate roof, stained shingles, stone base, and copper gutters and downspouts, which harmonize with the natural palette of the site and complement the interior's stained fir cabinetry and trim. The south facing deck, covered porch, and bays connect the primary living rooms to the views.
The kitchen features custom cabinets of stained, clear vertical grain fir, Black Absolute granite countertops, a ceramic tile backsplash, bronze hardware and stainless steel appliances. A serving counter, flanked by doorways on either side, opens to the great room for entertaining and creates a seamless connection between the kitchen, dining, and living rooms.
Traditional Kitchen Design Ideas
12

