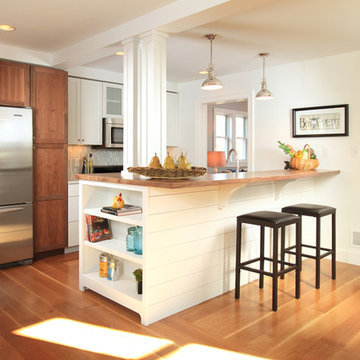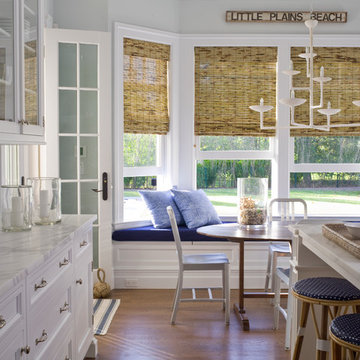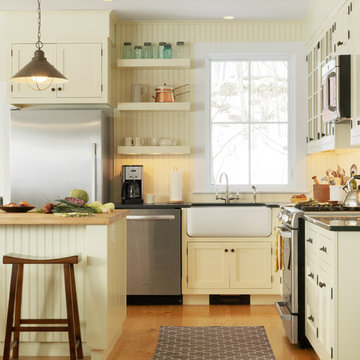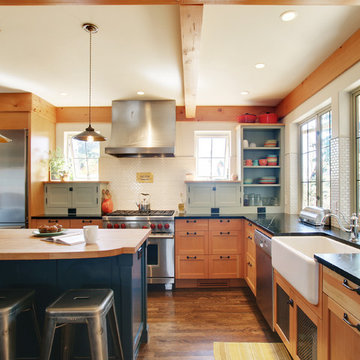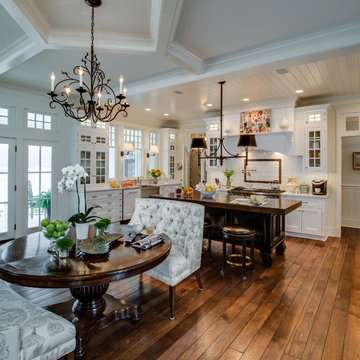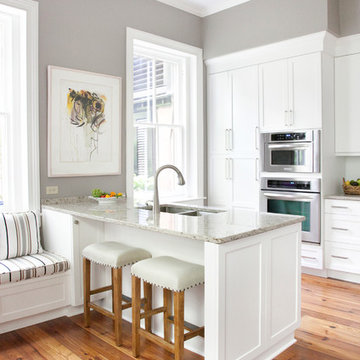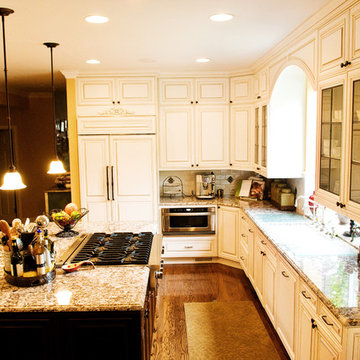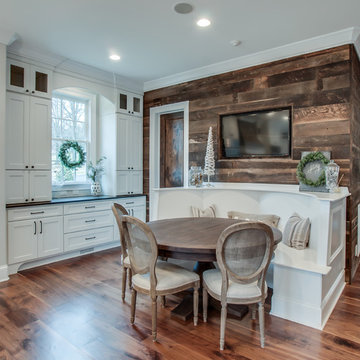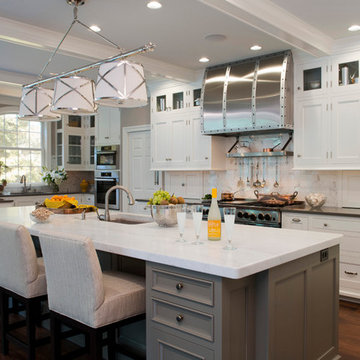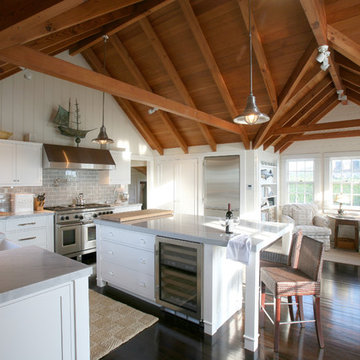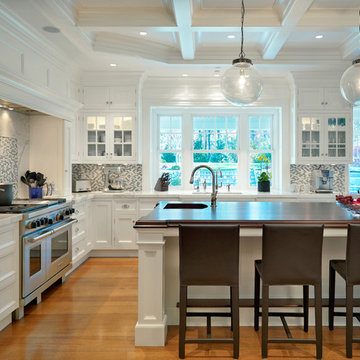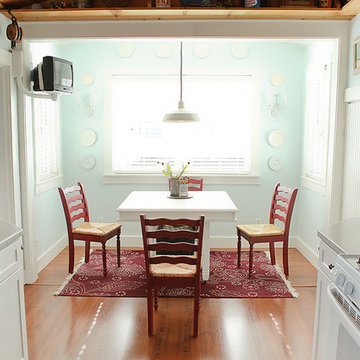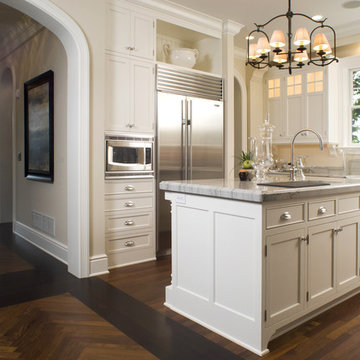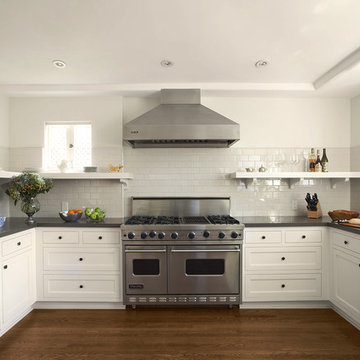Traditional Kitchen Design Ideas
Refine by:
Budget
Sort by:Popular Today
81 - 100 of 2,301 photos
Find the right local pro for your project
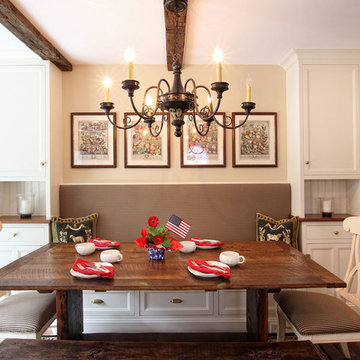
This traditional kitchen, designed by Peter Cardamone of Bluebell Kitchens, is elegant and plush in its furnishing. The bench seating at the kitchen table is the highlight of the kitchen, accentuated by the quartzite countertops, bronze hardware, exposed joists, and traditional white cabintery. Photo credit: Garrett Rowland
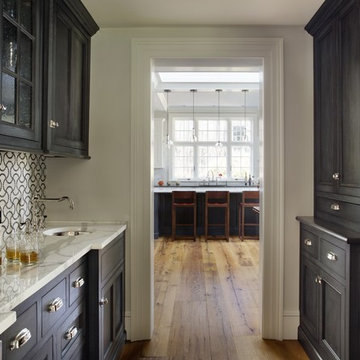
Kitchen designed and constructed by Jewett Farms + Co. Cabinetry. Antique Oak floors by Jewett Farms + Co. Flooring. Photos by Eric Roth
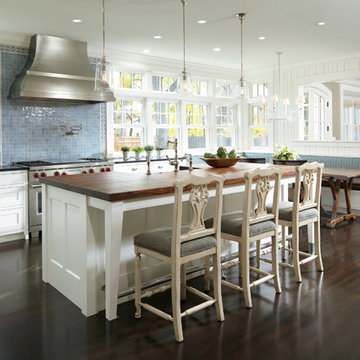
Architecture that is synonymous with the age of elegance, this welcoming Georgian style design reflects and emphasis for symmetry with the grand entry, stairway and front door focal point.
Near Lake Harriet in Minneapolis, this newly completed Georgian style home includes a renovation, new garage and rear addition that provided new and updated spacious rooms including an eat-in kitchen, mudroom, butler pantry, home office and family room that overlooks expansive patio and backyard spaces. The second floor showcases and elegant master suite. A collection of new and antique furnishings, modern art, and sunlit rooms, compliment the traditional architectural detailing, dark wood floors, and enameled woodwork. A true masterpiece. Call today for an informational meeting, tour or portfolio review.
BUILDER: Streeter & Associates, Renovation Division - Bob Near
ARCHITECT: Peterssen/Keller
INTERIOR: Engler Studio
PHOTOGRAPHY: Karen Melvin Photography

David Reeve Architectural Photography; This vacation home is located within a narrow lot which extends from the street to the lake shore. Taking advantage of the lot's depth, the design consists of a main house and an accesory building to answer the programmatic needs of a family of four. The modest, yet open and connected living spaces are oriented towards the water.
Since the main house sits towards the water, a street entry sequence is created via a covered porch and pergola. A private yard is created between the buildings, sheltered from both the street and lake. A covered lakeside porch provides shaded waterfront views.
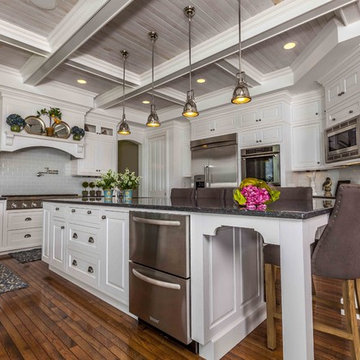
Classic white cabinetry with inset doorstyle, granite countertops, rustic oak flooring and pale blue glass subway tile backsplash. Photos by Warren Smith
Traditional Kitchen Design Ideas
5
