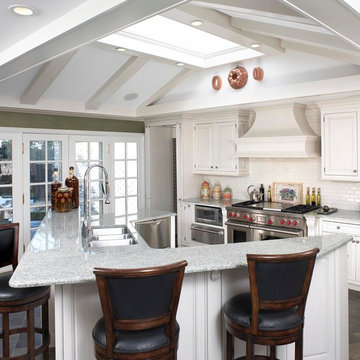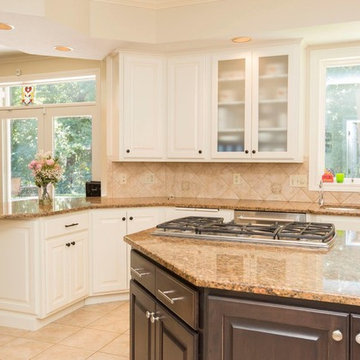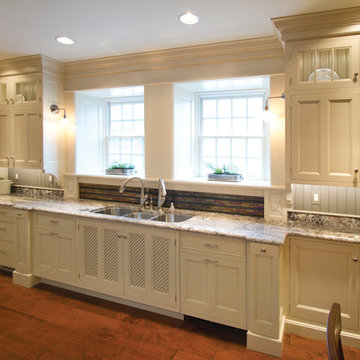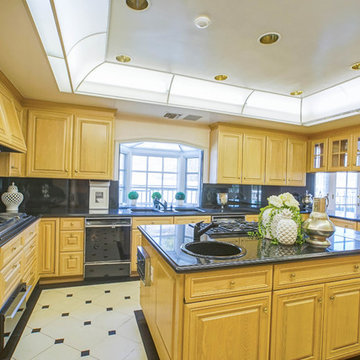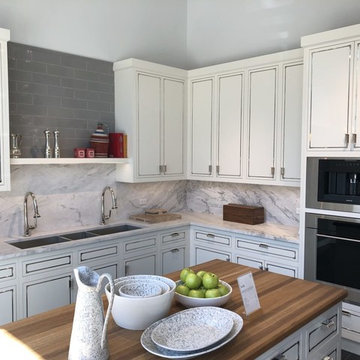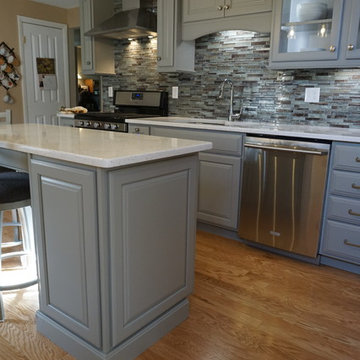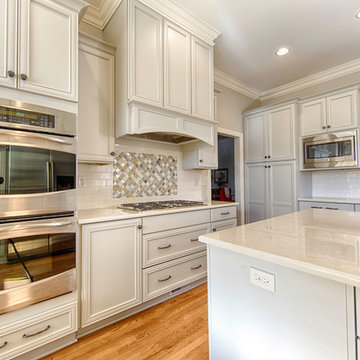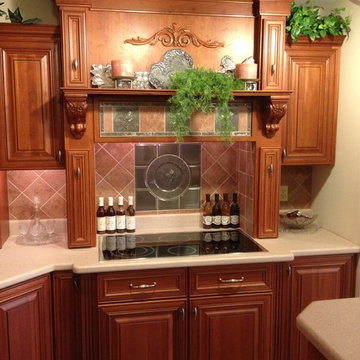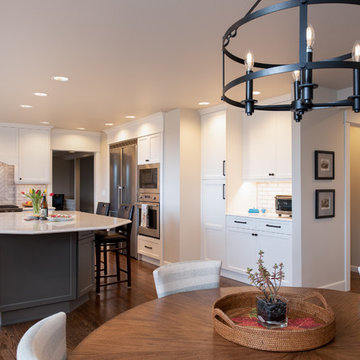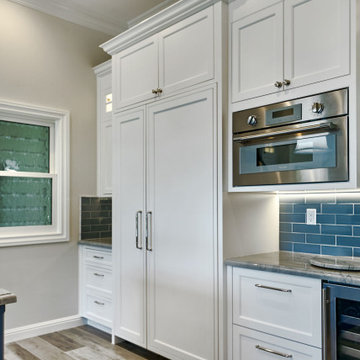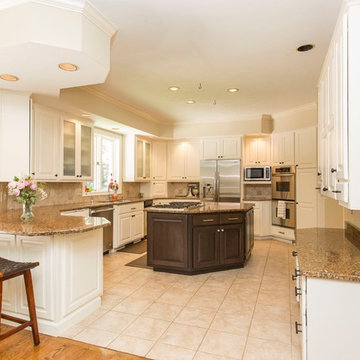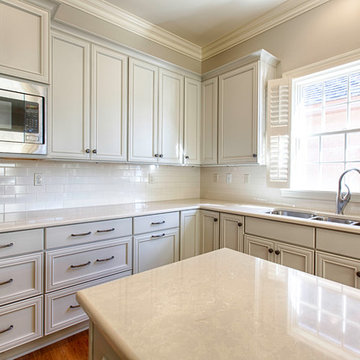Traditional Kitchen with a Triple-bowl Sink Design Ideas
Refine by:
Budget
Sort by:Popular Today
41 - 60 of 470 photos
Item 1 of 3
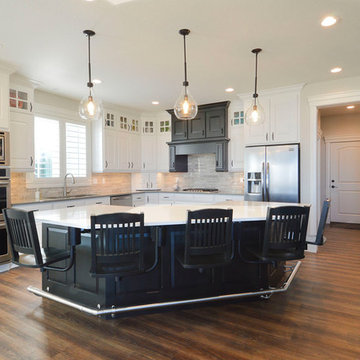
This traditional kitchen creates a comfortable and inviting gathering space for mealtime. The island provides stationary seating for family and friends These classy black bar stools are always in position and ready for use. The built in return feature means your kitchen chairs are always in place.
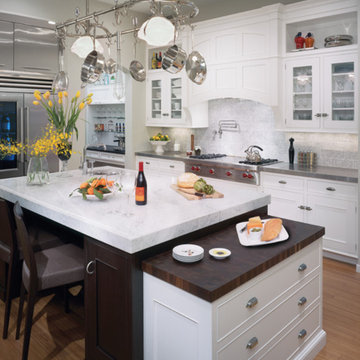
New subway tile backsplash and timeless galley eat-in kitchen remodel in Snohomish, WA.
White cabinets, tile backsplash, glass-panel cabinet doors, stainless steel appliances, light hardwood floors and dark painted island.
W.G.Zeober
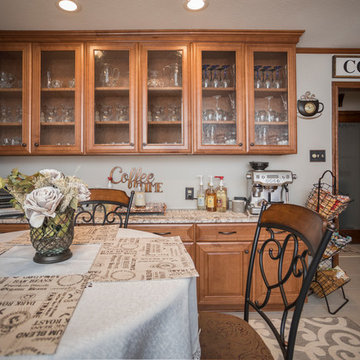
In the Kitchen, Breakfast Area, Laundry Room, Hallway, Living Room and Entry moldings & wallpaper were removed. A window was closed in and two doors & door trims replaced. Then the rooms were textured and painted. LED can lights were added and electrical and plumbing relocated where needed.
The Kitchen & Breakfast Area received new cabinets from Mid Continent Cabinetry in the Maple Jamison Door Style stained Sundance Chocolate Glaze with Cold Spring Granite countertops. The Backsplash is Daltile Crystal Shores Copper Coast. Floors are Happy Floors Luserna Bianco 12”x24 porcelain tile. Also included is a Café Brown Silgranite 40/60 undermount Sink with oil rubbed faucets from Delta.
The Laundry Room’s louvered doors were changed to French Frosted Glass with the words Laundry added to the etched glass. New cabinets and flooring match the kitchen.
The kitchen features a bookcase above the sink, many interior accessories such as roll out trays in the base and pantry cabinets. Also, a pullout wastebasket is located to the right of the sink. A small bar seating area was added to the end of the kitchen. The Breakfast Area has Flemish Glass Doors added so china and glassware can be displayed.
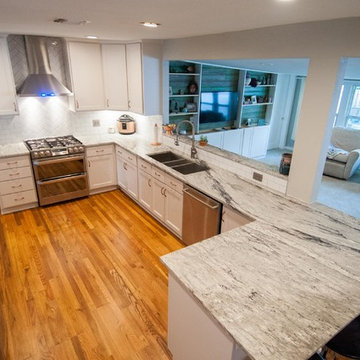
New kitchen tripled in size from the original enclosed area.
PhotoCredit Chelsea McGovern
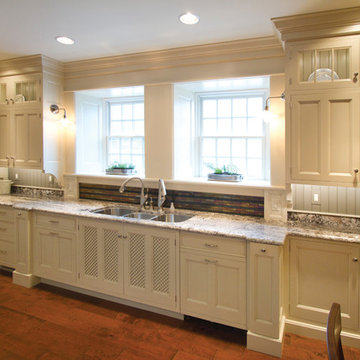
The sink wall of the Show House had two windows with very deep sills, located close together. The triple bowl sink with dual faucets was used to give simultaneous access for two persons, each working in front of their own window. The countertops are granite and the backsplash is glass tile. See more of our work at www.rmkitchens.com
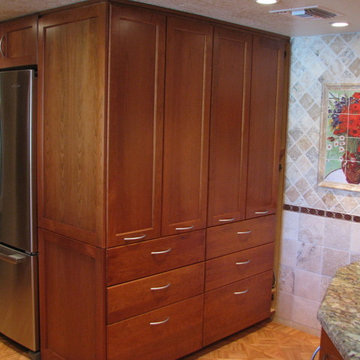
Our design included creating this cozy area for the refrigerator to tuck into the pantry cabinets for a built-in look.
Traditional Kitchen with a Triple-bowl Sink Design Ideas
3
