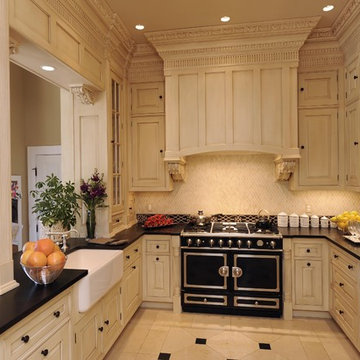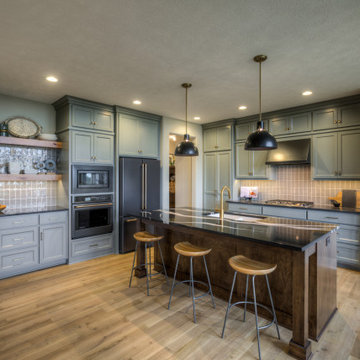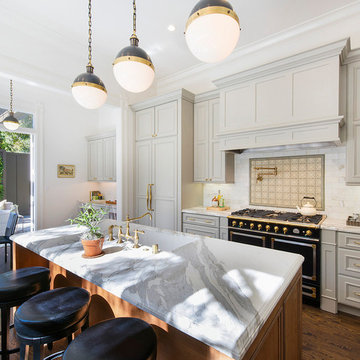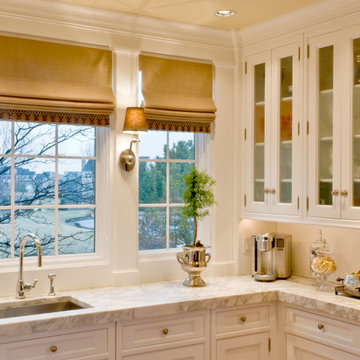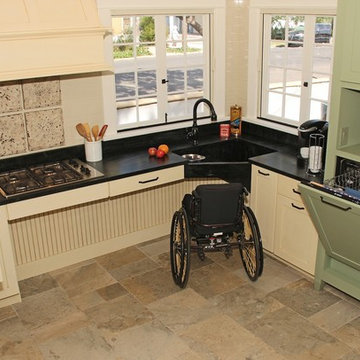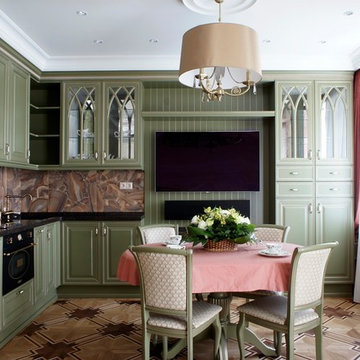Traditional Kitchen with Black Appliances Design Ideas
Refine by:
Budget
Sort by:Popular Today
81 - 100 of 15,098 photos
Item 1 of 3
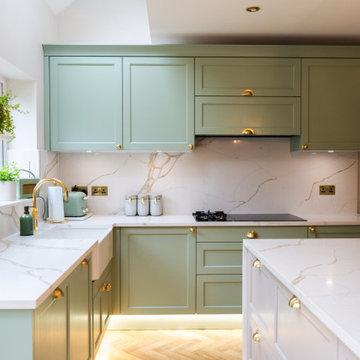
Our kitchen design features exquisite German-crafted Bristol Ash lacquered wooden doors, painted in serene pastel green and cashmere hues, evoking a sense of tranquility and sophistication. The addition of elegant gold handles and accents further enhances the aesthetic appeal, infusing the space with understated elegance.
Central to the design is the stunning Calacatta Tuscany Quartz worktop, a timeless choice that exudes luxury and refinement. Its intricate veining patterns and pristine surface elevate the overall ambiance, creating a focal point that commands attention.
Incorporating cutting-edge functionality, we've integrated premium appliances seamlessly into the design. From the Siemens hob to the Quooker gold tap, every element is selected for its superior performance and ergonomic design. The internal extractor ensures efficient ventilation, while the Blanco butler sink adds both style and functionality to the space.
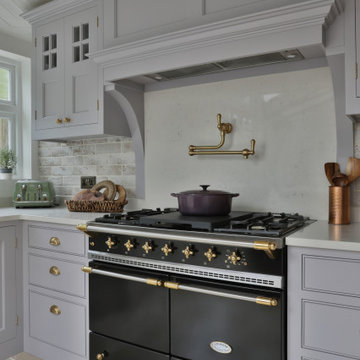
Our client chose a Lacanche Cluny 100 range for their traditional kitchen in Muswell Hill. The range becomes a feature in the kitchen as the colour is a contrast to the Shaker cupboards surrounding it. The cabinets are painted in Little Greene's 'Welcome Dark'. Our client chose to have the worktop material SG Carrara quartz run up to the extractor.

A tiny kitchen and large unused dining room were combined to create a welcoming, eat in kitchen with the addition of a powder room, and space left for the doggies.

Davonport Holkham shaker-style cabinetry with exposed butt hinges was chosen for a classic look and its smaller proportions in this Victorian country kitchen. Hand painted in a beautiful light stone (Slate 11 – from Paint & Paper Library) and heritage green (Farrow & Ball’s studio green), the colour scheme provides the perfect canvas for the antique-effect brushed brass accessories. A traditional style white porcelain butler sink with brass taps is positioned in front of the large sash window, providing a stylish focal point when you enter the room. Then at the heart of the kitchen is a freestanding-style island (topped with the same white quartz worktop as the rest of the room). Designed with plenty of storage in the way of cupboards and drawers (as well as breakfast bar seating for 2), it acts as a prep table that is positioned in easy reach of the professional quality Miele induction hob and ovens. These elements help nod to the heritage of the classic country kitchen that would have originally been found in the property.
Out of the main cooking zone, but in close proximity to seating on the island, a breakfast cupboard/drinks cabinet houses all of Mr Edward’s coffee gadgets at worktop level. Above, several shelves finished with opulent mirrored glass and back-lit lights showcase the couples’ selection of fine cut glassware. This creates a real wow feature in the evening and can be seen from the couples’ large round walnut dining table which is positioned with views of the English-country garden. The overall style of the kitchen is classic, with a very welcoming and homely feel. It incorporates pieces of charming antique furniture with the clean lines of the hand painted Davonport cabinets marrying the old and the new.
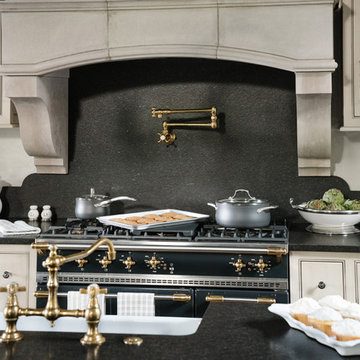
The star of this South Carolina mountain home's traditional kitchen is the cast stone hood hanging above a black Lacanche range. An antique brass faucet and pot filler add vintage sheen and coordinate with the range’s hardware. Cabinets finished in a light taupe paint with chocolate glaze are accented in restoration glass with lead caming and pewter hardware. Black Pearl granite, which has been brushed and enhanced, tops the counters and climbs the backsplash. The stone's flecks of silver, gold and gray add depth. The expansive island and large white farm sink provide ample space for food prep.
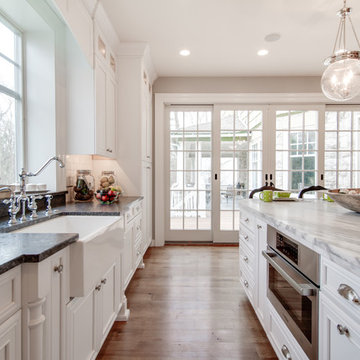
This bright kitchen features gorgeous white UltraCraft cabinetry and natural wood floors. The island countertop is Mont Blanc honed quartzite with a build-up edge treatment. To contrast, the perimeter countertop is Silver Pearl Leathered granite. All of the elements are tied together in the backsplash which features New Calacatta marble subway tile with a beautiful waterjet mosaic insert over the stove.
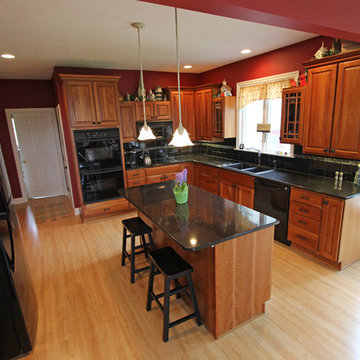
We updated the existing cabinets with new Cambria 3cm Blackwood Quartz countertops with T edge and a new Blanco top mount double bowl Diamond Anthtracite sink. The backsplash tile installed is 4 1/4 x 8 1/2 Black gloss subway tiles with 5/8 x 5/8 Bliss Linear accent (3 rows).

Situated just south of Kensington Palace and Gardens (one of the most prestigious locations in London), we find this lovely slim U-shaped kitchen full of style and beauty. Smaller in size but the sleek lines are still evident in this project within the tall cornices and external skirting. We loved working in this stately Victorian building!
Our client’s luxury bespoke kitchen journey began with a visit to The Handmade Kitchen Co showroom. The couple were able to see the exquisite quality of our furniture for themselves which would provide them with a unique and personal space that would be loved for many years to come.
Our client wanted to showcase their impeccably good taste and opted for our Traditional Raised shaker. It has been highlighted with a black paint hand-painted onto the cabinets known as Black Beauty by Benjamin Moore. It’s a rich shade of black with a hint of warmth. Versatile and sophisticated, black is a colour that can enhance any style of home, whether cosy or chic, soft or bold. Incorporating black paint, whether subtly or boldly, can make a significant impact on interior design.
This kitchen isn’t just a culinary experience but is designed to make memories with loved ones in the space they call the heart of the home.
Enhancing the cooking journey is the Rangemaster Classic Deluxe 110cm Dual Fuel Range Cooking in Black & Brass Trim which has been put alongside the cutting-edge Westin Prime extractor.
Having a clear direction of how our clients wanted their kitchen style, they opted for a Nivito Brass sink, Quooker PRO3 Fusion Round Tap in Gold & Quooker Cube and a Quooker Soak Dispenser in Gold. All three items instantly add grandeur to the space, while maintaining a balanced and understated presence.
To offset the boldness of the Black Beauty cabinetry, the Calacatta Viola Marble Honed worktops provide a striking contrast with their pristine polished finish. This juxtaposition creates a visually captivating and inviting kitchen space.
The intricate features make up the kitchen design and the ones in this space are the decorative cornices and the Armac Martin ‘Bakes’ cabinet handles in burnished brass.
Throughout this London townhouse, there was beautiful scribing in each room. Our client wanted it to flow nicely throughout the whole property and added it to the rooms we designed – the kitchen and bedroom. Adding to the theme and grandeur of the building, these decorative cornices look beautiful amongst the high ceilings.
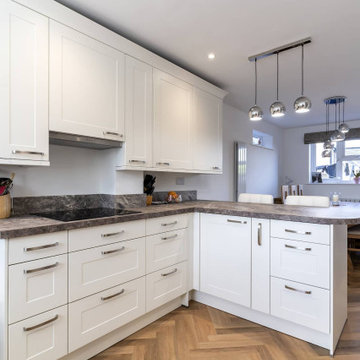
If you're looking for a timeless and classic kitchen design, look no further than our recent project in Thame.
We went with a light colour palette and a simple design to create an airy feel in this relatively small space. Meanwhile, the G-shaped layout provides ample food prep and storage space without sacrificing style.
The Satin White cabinets from Hacker's Classic cabinet and Lotus door lines give the room a crisp, clean appearance. These timeless shaker-style cabinets are paired with stainless steel handles for a touch of modern style.
For the worktops, we used a grey stone-inspired laminate material with curved edges to give the space a softer look while providing ample space for cooking and food prep. The breakfast bar with seating for two adds extra storage space and convenience, perfect for quick meals or an additional workspace.
The chrome pendant lights add a surprising touch of elegant contemporary style to the space, and with Neff appliances, our clients can rest assured that this kitchen has both style and high-quality functionality.
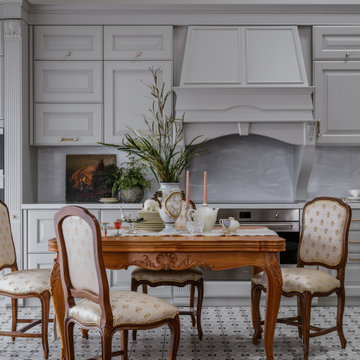
Авторы проекта:
Дизайн: Ярослав и Елена Алдошины (бюро Aldo&Aldo)
Фото: Михаил Чекалов
Стиль: Катя Klee
Отправной точкой в идейном и стилистическом направлении послужила давняя мечта заказчиков жить не просто в новом доме, а создать дом с историей. Интересно, что еще задолго до строительства заказчица получила в подарок прелестные вазоны 18 века, можно сказать с них все и началось. Вместе с заказчиком мы объехали несколько стран в поиске нужных предметов, что-то привезли сами из поездок. Работали с антикваром в Париже. Нами было подобрано искусство близкое по духу.
Владельцы дома - Успешные предприниматели и энергичные люди средних лет, живущие вдвоем, но часто принимающие в гостях своих детей, внуков, родственников и друзей. Предпочитают слушать хорошую музыку на виниле, собираться шумной компанией в кабинете главы семейства, хозяйка дома играет на барабанах, при чем их группа даже сделала камерный концерт «для своих» прямо в гостиной после сдачи объекта. Главное пожелание было создать интерьер с ощущением, что в этом доме прожило уже несколько поколений семейства, создать дом с историей семьи и ее духом.
Основной функциональной задачей было создать закрытую террасу-оранжерею, в которой можно было бы отдохнуть от городской суеты, трансформирующуюся в открытую веранду в теплое время года, спроектировать изразцовую печь, для приготовления блюд и создания особой атмосферы с помощью открытого огня.
Спроектировать кухню, объединённую с гостиной, таким образом, чтобы выделить немалое пространство для отдыха и релаксации у камина, без вмешательства в пространство приготовления блюд.
Так же необходимо было проанализировать оптимальныt маршруты передвижения владельцев по дому, учесть все требования к приватным зонам и спроектировать их максимально комфортно и с учетом ритма жизни хозяев. Исходя из этого родилось планировочное решение, отвечающее требованиям всего семейства.
Планировка создавалась нами с нуля, так как мы вели проектирование с самого начала, еще до возведения конструкций. Поэтому все что было необходимо учесть мы учли на начальных этапах и необходимости в переносе стен и других конструкций не возникло.
Что касается систем хранения. К этому вопросу хозяева дома относятся очень щепетильно и взвешено. Поэтому мы организовали целое помещение площадью 30 м2 в подвальном этаже здания, для хранение сезонных вещей и постирочной, где располагаются как системы хранения, так и техника по уходу за одеждой.
В приватной зоне хозяев на первом этаже мы расположили гардеробную комнату, для хранения вещей владельцев дома.
При входе расположен большой шкаф, для верхней одежды, обуви и других предметов.
Под лестницей мы так же заложили большое пространство для хранения инвентаря для уборки.
Помимо этого, каждая жилая комната имеет внушительный платяной шкаф и другие системы хранения.
Отдельное место в проектировании занимает раздел освещения. Разработаны разные сценарии, как повседневный для уютных посиделок в семейном кругу, так и парадный вариант для встречи гостей. Так например в кухне-гостиной мы разместили две люстры с плафонами в несколько ярусов, т.к высота потолка восемь метров и добавили технический рассеянный свет. В зоне камина расположили две напольные лампы для придания уюта. В зоне кухни продумана подсветка рабочей поверхности. В приватных зонах дома так же использовался технический свет, люстры больше выполняют декоративную функцию, прикроватные лампы для чтения. В зоне террасы располагается верхний свет, люстра над столом, бра и настольные лампы в мягкой зоне.
Цветовая палитра дома выполнена преимущественно в светлых оттенках с добавлением акцентов. В главной парадной части дома палитра возникла из маленького образца ткани для портьер. В других помещениях отправными точками стали винтажные предметы мебели, ковры купленные на антикварных рынках. Стены мы оставили нейтральными чтобы со временем можно было менять настроение с помощью замены текстиля и оббивки мебели. Но одно помещение все же получилось отличным от остальных- это винотека. Там мы создали атмосферу камерную в достаточно насыщенных древесных оттенках, природных зеленых, терракотовых. Терраса получилась садом, и сама продиктовала спокойную серо-древесную гамму.
Предметы мебели тщательно подбирались на протяжении нескольких месяцев поиска. Заказчики очень любят предметы с историей, большинство винтажных привезли из Франции. Хотелось создать смесь Европы и Азии, мы побывали в Китае и привезли несколько аутентичных вещей. Многие вещи коллекционировались годами и были перевезены из прежнего дома. Столярные изделия выполнялись под заказ по нашим эскизам. Кухню заказывали у фабрики Scavollini. Два спальных гарнитура Francesco Pasi в спальне хозяев и гостевой спальне.
К выбору декора мы отнеслись с неменьшим энтузиазмом, получилось целое приключение, в котором участвовали мы и заказчики. Поиски были по разным странам, что-то куплено у нас. Сказать можно одно, что каждую вещь, что вы видите на снимках не была привезена на объект для красоты кадра, а это именно те предметы, которые живут в доме. Например, у заказчицы огромная коллекция фарфора.
Текстиль во многом предопределил интерьер в доме, его мы выбрали практически первым с чего и завязалась цветовая гамма. Ткани преимущественно использовались английские и французские.
Стиль интерьера предопределила архитектура дома, а прежде всего посыл заказчика.
Работали мы в команде с архитектором, т.к считаем важным создавать цельные, гармоничные проекты, где все слажено и дополняет друг друга. Определить стилевое направление достаточно сложно, мы создавали портрет обитателей этого дома с их характером, дом получился очень персонализированным. Но есть одна примечательная черта, в новый дом мы внесли оттенки старины, будто дом живет уже не одно десятилетие.
Как же без сложностей! Кто вам скажет, что можно построить дом мечты легко, слукавит! В процессе стройки возникает множество вопросов, которые требуют четкости, слаженной работы команды, компетентных подрядчиков. В этом проекте сложным узлом было проектирование лестницы и финишных покрытий. Мы перебрали не один вариант и никак не могли найти нужное решение. Но упорство и картинка в голове сделали свое дело, решение было найдено и воплощено в жизнь.
Сроки вместе с проектированием, стройкой дома и отделкой заняли 2,5 года.
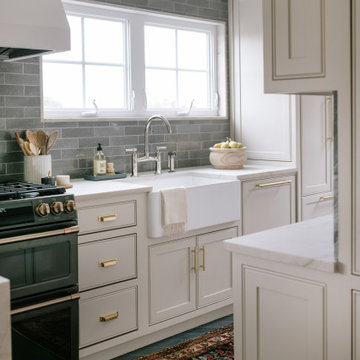
Lovely kitchen remodel featuring inset cabinetry, herringbone patterned tile, Cedar & Moss lighting, and freshened up surfaces throughout. Design: Cohesively Curated. Photos: Carina Skrobecki. Build: Blue Sound Construction, Inc.
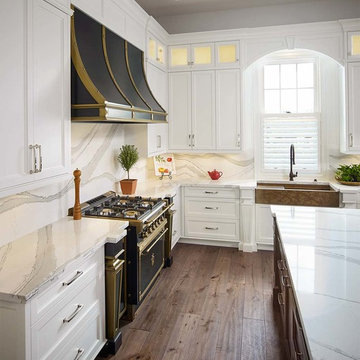
This gorgeous kitchen resides in Austin TX. Our client wanted a clean look with some artistic areas to be the focal points. The sink is one of two focal points in the kitchen. The sink is a copper farmhouse workstation sink featuring interior ledges to hold various cutting boards and a copper drain grid (shown). The apron portion of Rachiele sinks is an opportunity for unique patina artwork. All Rachiele sinks have a lifetime transferable warranty and a stated guarantee: If, for any reason, you are not THRILLED with the quality of my sink, I will (1) promptly and fully refund your money, (2) pay for the return shipping cost and (3) send you a check for $100, in recognition of the inconvenience experienced.
Rachiele has been the leader in kitchen sink design since 1999. Rachiele has over a dozen patents as well as being known for introducing the following elements into kitchen sink design>
1. The workstation sink
2. Rear corner drain location
3. Ergonomically designed sinks
4. Single bowl corner sinks
5. Farmhouse sinks that have a channel behind the apron to allow for retrofit installation without cutting existing cabinetry
6. Workstation sink with two interior ledges
7. Copper sinks with no maintenance self-healing interiors.
8. Rustic Matte stainless - easy to remove scratches and scuffs.
9. Millennia textured stainless - hides scratches, water spots and scuffs.
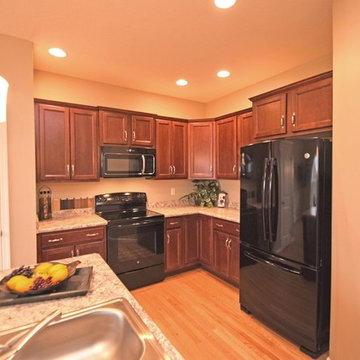
This beautiful, expansive open concept main level offers traditional kitchen, dining, and living room styles.
Traditional Kitchen with Black Appliances Design Ideas
5
