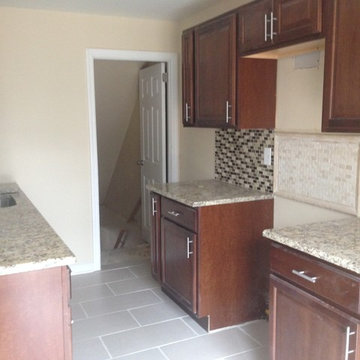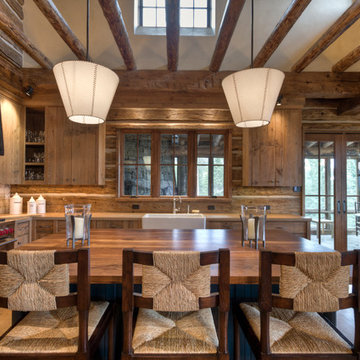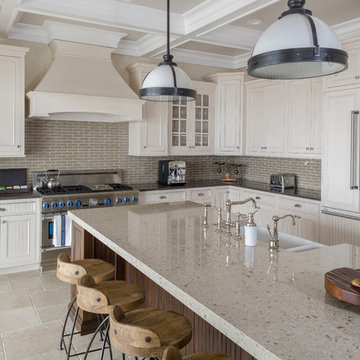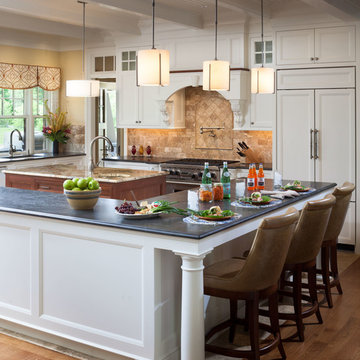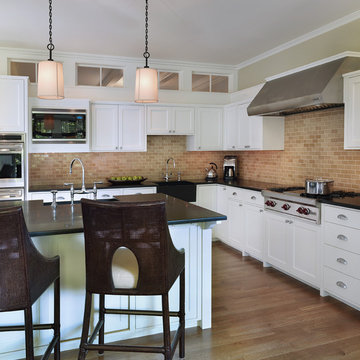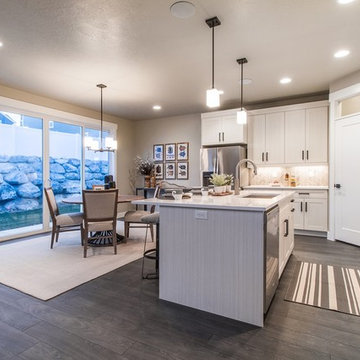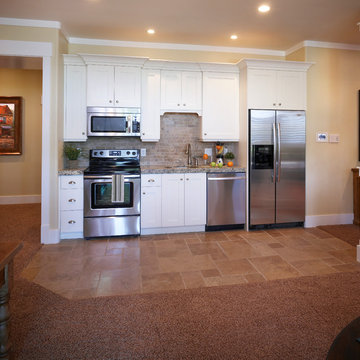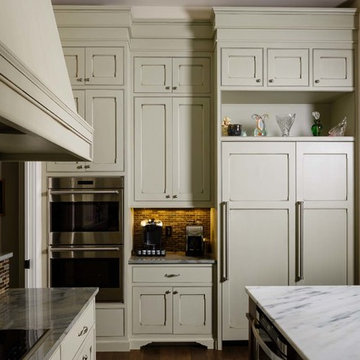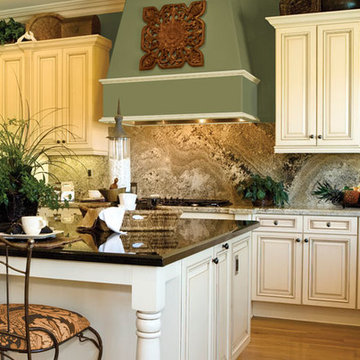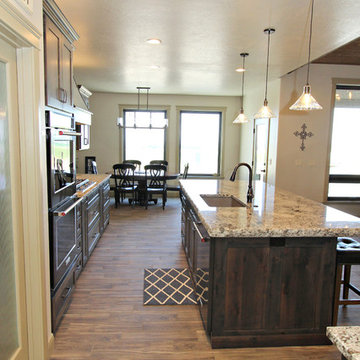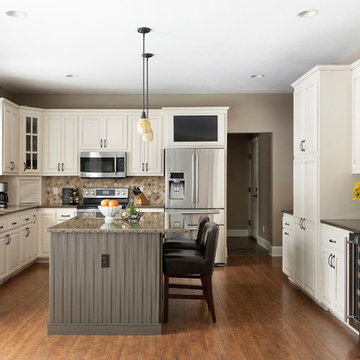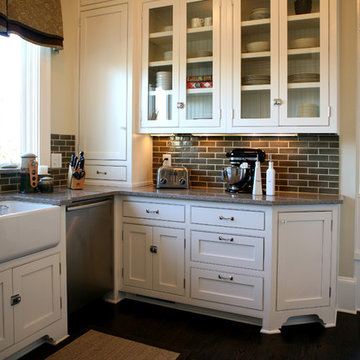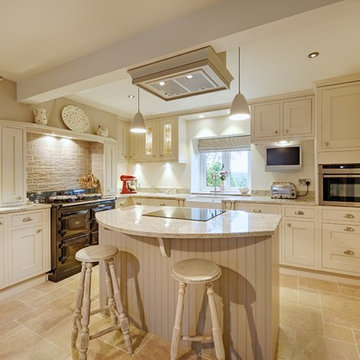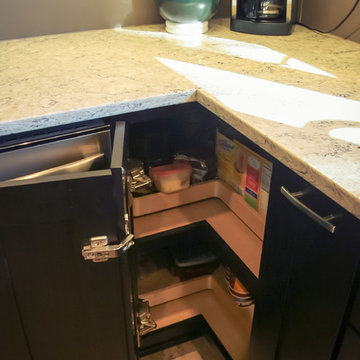Kitchen
Refine by:
Budget
Sort by:Popular Today
141 - 160 of 8,691 photos
Item 1 of 3
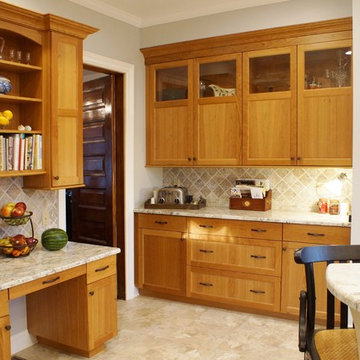
Well designed, kitchen with added pantry room providing functional space for our client's home, one that matches their personal style.
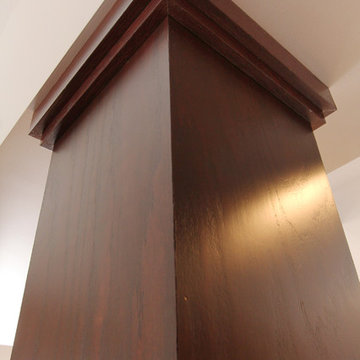
This open concept kitchen by Thompson Remodeling involved removing walls to allow open flow from the kitchen into the living and dining rooms. The star of this kitchen is the expansive island, anchored by gorgeous columns with features that include plenty of work space, built-in bookshelves, and seating for three. Perimeter cabinets are maple with a caramel, chocolate glaze finish and the island cabinetry is alder with chestnut finish. Other design details include quartz countertops and ceramic tile flooring and backsplash.
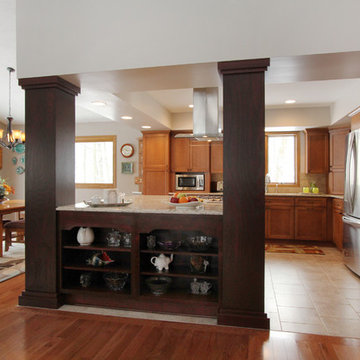
This open concept kitchen by Thompson Remodeling involved removing walls to allow open flow from the kitchen into the living and dining rooms. The star of this kitchen is the expansive island, anchored by gorgeous columns with features that include plenty of work space, built-in bookshelves, and seating for three. Perimeter cabinets are maple with a caramel, chocolate glaze finish and the island cabinetry is alder with chestnut finish. Other design details include quartz countertops and ceramic tile flooring and backsplash.
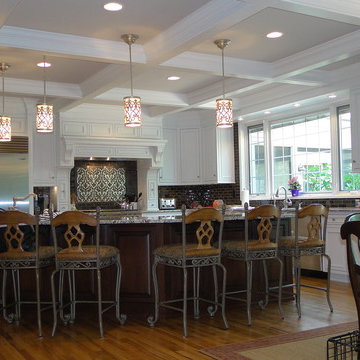
Kitchen designer: Dawn Zarrillo & Terri Devine of Devine Designs
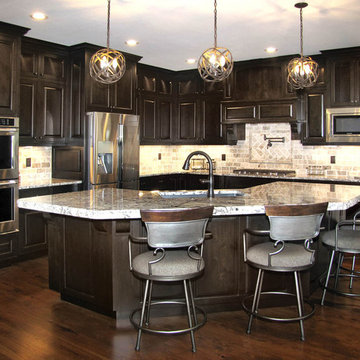
Dreamy Kitchens come standard in all Castlerock Homes. This kitchen features dark wood cabinets with a grated upper cabinets to the ceiling and a extra large kidney-shaped island. Having a luxury kitchen is within reach when you build with Castlerock!
Castlerock Homes | CRHidaho.com | (208) 557-3793 | 3410 Pheasant Grove Drive, Idaho Falls, ID 83401
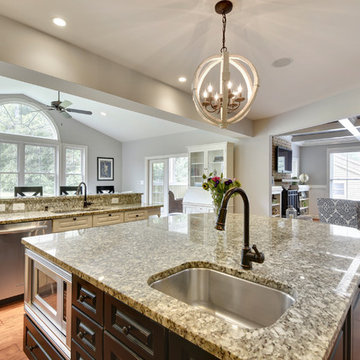
An open kitchen concept with a large island and breakfast bar create inviting and functional space for all of life's activities. The large island not only provides generous workspace but also ample storage solutions and additional appliance placement. The design is enhanced by the granite countertops, black island and white raised panel cabinetry, built-in shelving, hand scraped hickory hardwood flooring, recessed lighting, and island chandelier.
8
