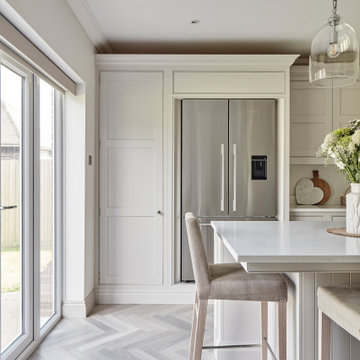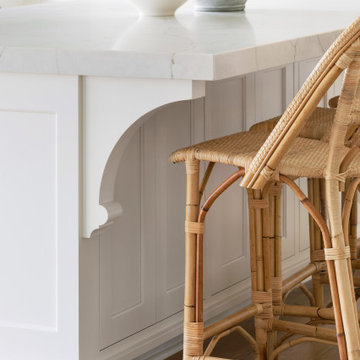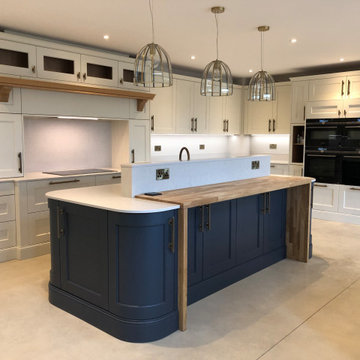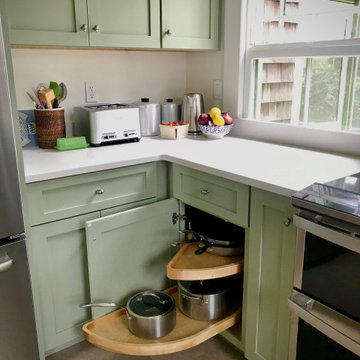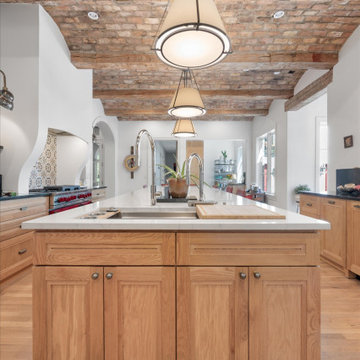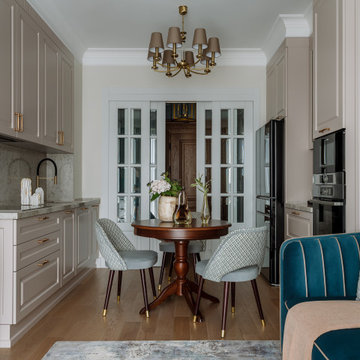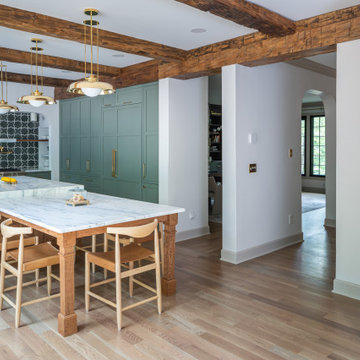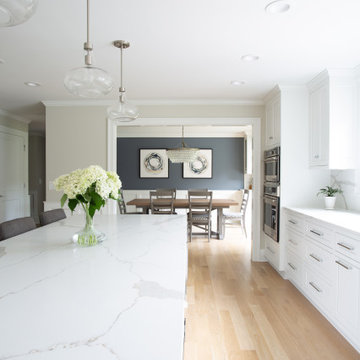Traditional Kitchen with Engineered Quartz Splashback Design Ideas
Refine by:
Budget
Sort by:Popular Today
61 - 80 of 2,447 photos
Item 1 of 3
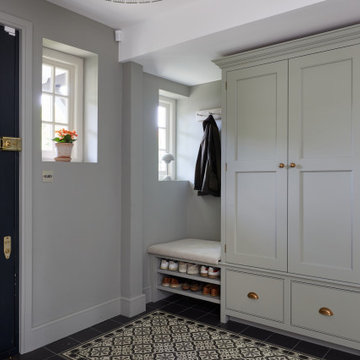
We designed hallway storage cupboards for our client to match the style of the kitchen. We included a small bench with shoe storage below as well as a tall cupboard for storing coats and more shoes. It fits the space perfectly and makes great use of the available space. They are painted in Little Greene's Slaked Lime Dark, and we used the same burnished brass handles by Armac Martin throughout the project.
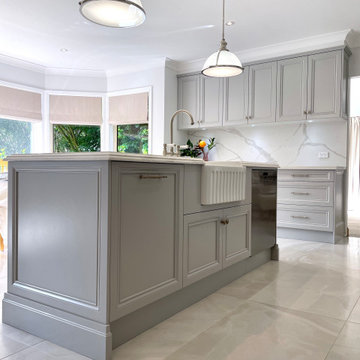
GREY TONES
- Custom 'in-house' profile, finished in grey satin polyurethane
- Large feature mantle, island build ups, rosettes & flutes
- Custom walk in pantry, with (fold in or out) doors
- Talostone's 'Calacatta Oro' matte installed with a 40mm provincial lambs-tongue on the island and installed on the splashback
- The rest of the kitchen benchtops and walk in pantry feature Talostone's 'Neutral White'
- Brushed nickel hardware
- Butlers sink
- Recessed round LED lighting
- Blum hardware
Sheree Bounassif, Kitchens by Emanuel
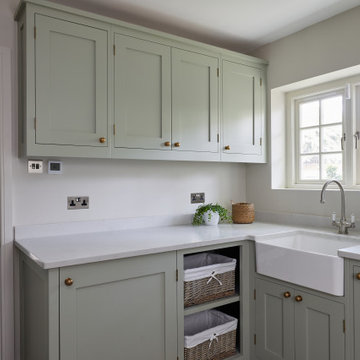
We designed a compact and functional utility room for our client. Although it is small in size, we were able to include a Belfast sink, two washing machines, a tumble dryer as well as space to store an ironing board and brooms, not to mention the open base cabinet and wall units. Painted in Little Green Normandy Grey, the cabinetry goes well with the other grey tones used throughout the house, in the kitchen and hallway.
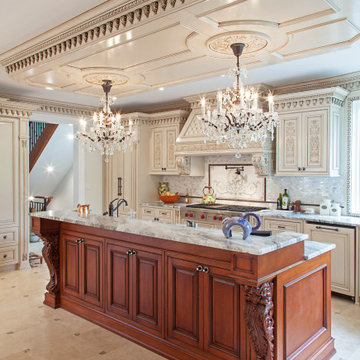
Taking a French inspired approach towards the design, the incorporation of hand carved details throughout the space was a major focus. Stained in a light patina tone, these details are highlighted even more by the entry of natural light. Underscoring the true craftsmanship of our artisans in each piece and element of the kitchen space. From the superior crown to the lower molding details, the quality and attention to detail is second to none.
For more projects visit our website wlkitchenandhome.com
.
.
.
#kitchendesigner #mansionkitchen #luxurykitchens #classickitchen #traditionalkitchen #frenchkitchen #kitchenhood #kitchenisland #elegantkitchen #dreamkitchen #woodworker #woodcarving #kitchendecoration #luxuryhome #kitchensofinstagram #diningroom #pantry #ovencabinet #kitchencabinets #cofferedceilings #newjerseykitchens #nyckitchens #carpentry #opulentkitchens #victoriankitchen #newjerseyarchitect #nyarchitect #millionairekitchen #homeinteriorsdesigner
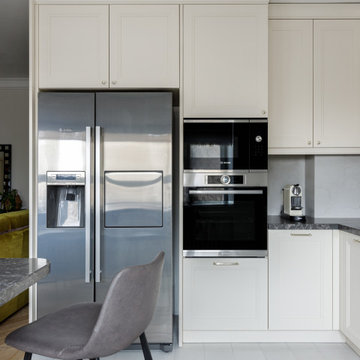
Объединенная с гостиной кухня с полубарным столом в светлых оттенках. Филенки на фасадах, стеклянные витрины для посуды, на окнах римские шторы с оливковыми узорами, в тон яркому акцентному дивану. трубчатые радиаторы и подвес над полубарным столом молочного цвета.
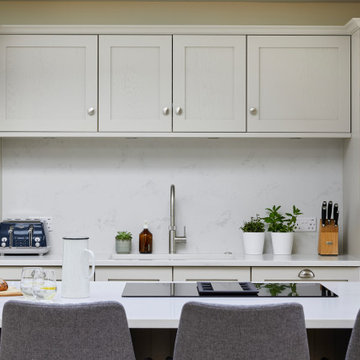
A simple but beautifully symmetrical layout for this lovely open plan living extension in Petts Wood. The addition of the large kitchen island provides plenty of additional storage, work surface and seating space. The shaker style kitchen units have been painted in Farrow & Ball Elephant’s Breath and Charleston Grey and finished with stainless steel cup handles and knobs. The colour scheme and Global Apollo quartz stone worktops follow through into the utility room.
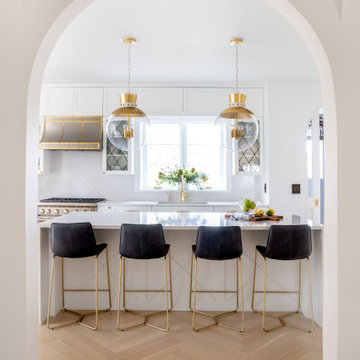
Framing the kitchen entryway is a graceful arch echoing other arched doors and corridor openings in this Mediterranean-style home. The archway, island, sink, and window are all aligned along the same axis, creating a beautiful sightline. Rather than match the adjacent original floors, natural herringbone white oak was chosen. The cabinetry, in Benjamin Moore’s “Decorator’s White”, is frameless full-overlay with an uncluttered stepped Shaker inner profile. Tudor-inspired diamond patterned leaded glass panes appears in two sizes: standard-sized ones flanking the window and range hood; and a miniaturized version in the upper doors of the countertop wall cabinet. Jet black lead offers striking contrast to the white cabinets. Another diamond pattern appears on the back of the island. Countertops, double waterfall island ends, and slab backsplashes are luxurious yet durable “Unique Calacatta” quartz by Compac.
Brushed brass accents are found everywhere: as banding on the custom stainless hood; on handles and knobs; and on the slender legs of the stools. But the most striking brass elements are the lighting fixtures: the capped and riveted globe pendants with internal candelabra bulbs; and the whimsical bubble chandelier over the breakfast table. Even the patio offers a thoughtfully framed vista into the breakfast room.
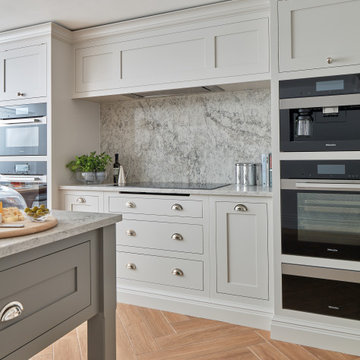
Butcher’s tables are perfect if you’re looking for an authentic shaker style finish. This bespoke design has a typical slatted oak shelf feature which is perfect for storing everyday accessories or displaying decorative ornaments. The twin drawers add extra storage options.
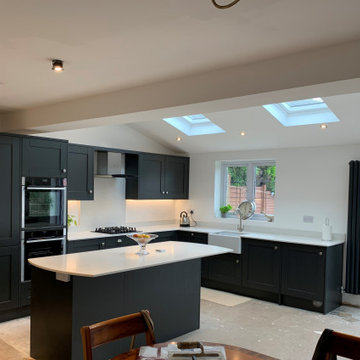
Solid Oak and Ash doors, painted in Graphite, with 20mm quartz worktops and Neff appliances
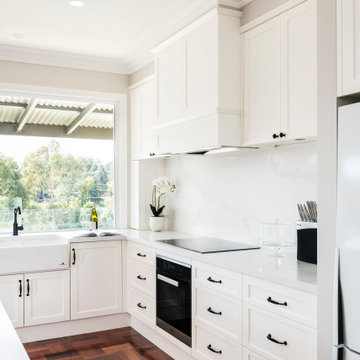
The brief given for this home, was quite simply to increase on the existing footprint of the kitchen with the adjoining living room to provide for the larger family setting. The owners were very much set on a Hampton's style with clean lines, with the decorative elements being picked up in the island bench features and the rangehood design.
A corner angled pantry was removed which gave scope back to providing simple clean lines for the joinery and a dedicated space for the cooking zone, as well as a washing zone with a butler's sink, a feature point overlooking the backyard pool. Additional tall storage was provided along the rear wall, including an appliance cabinet to hide all the clutter, fulfilling the brief for this busy family.
It was important to create a flow of space between indoor and outdoor settings, with the backyard pool an entertaining space. We installed a larger window, where the natural light that comes with this works beautifully with the white palette and the parquetry floor.
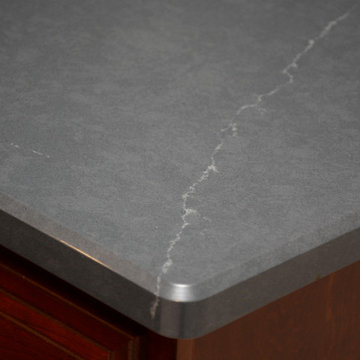
The cabinets already existed, so we provided the new countertop and backsplash in this kitchen! The countertops are Silestone Charcoal Soapstone quartz. The backsplash is Michelangelo quartzite.
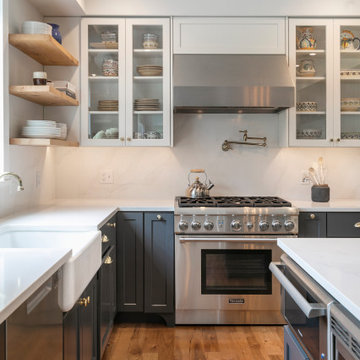
Candlelight Cabinetry painted Designer White and Graphite look heavenly on the Hickory floors. Silestone Quartz in Calacatta Gold add a softness to this eclectic palette with accents of gold.
Traditional Kitchen with Engineered Quartz Splashback Design Ideas
4
