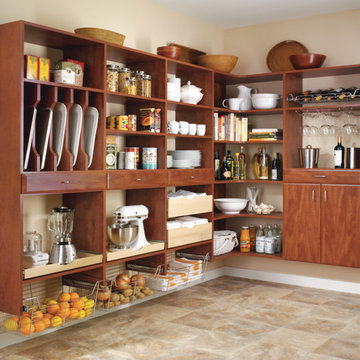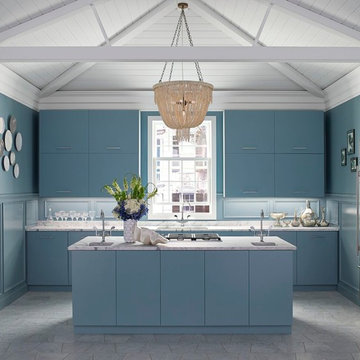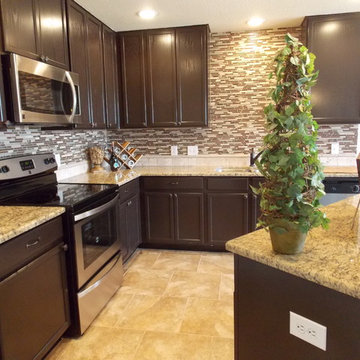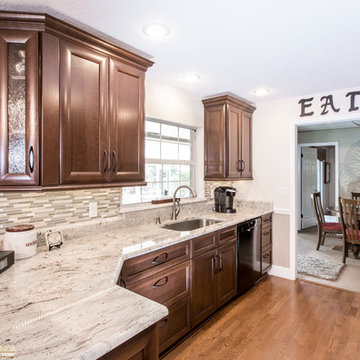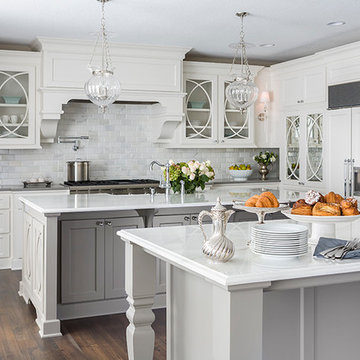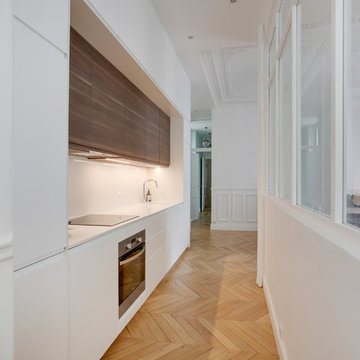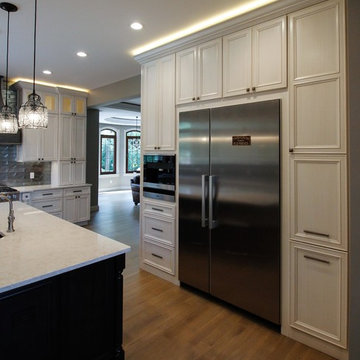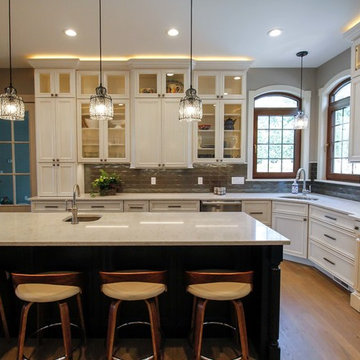Traditional Kitchen with Flat-panel Cabinets Design Ideas
Refine by:
Budget
Sort by:Popular Today
221 - 240 of 15,959 photos
Item 1 of 3
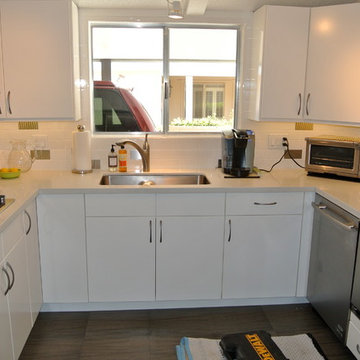
White Ikea Kitchen with Ikea pulls and white crystal Quartz counter tops. The stainless steel sink has a low divider.
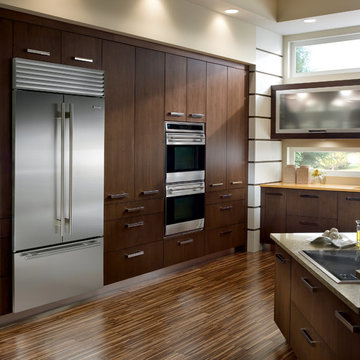
From Sub-Zero: This image illustrates the BI-36UFDS/PH refrigerator in action. This stainless steel 36 inch wide french door refrigerator features pro-handles that match a Wolf range.
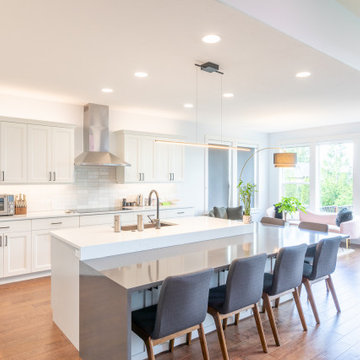
ADA Friendly kitchen, complete with wider pathways, a floating sink, table height counters, and an updated design.
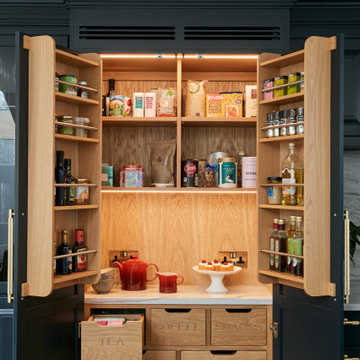
Grandeur in Fulham!
This kitchen features dark blue cabinetry paired with natural stone worktops and brass accessories.
The cabinetry range is named after the Swedish royal family name ‘Bernadotte’ as it reflects the classic style that the clients were after.
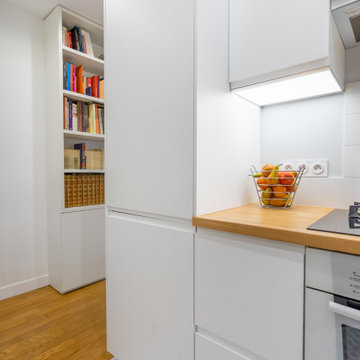
Ce charmant petite appartement avec besoin d'une rénovation totale. Nous avons profité de cette rénovation pour retravailler les espaces et les circulations, créer un dressing ainsi qu'une grande bibliothèque sur mesure pour accueillir les nombreux livres d'art de la propriétaire.
La cuisine a été repensée afin de permettre la création d'un toilette séparé de la salle de bain.
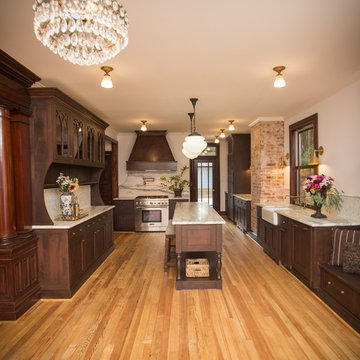
Dark Stained Cabinets with Honed Danby Marble Counters & Exposed Brick to give an aged look.
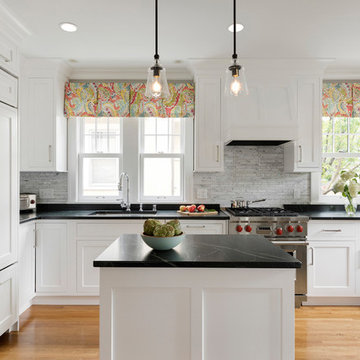
White cabinetry, black soapstone countertops and a pop of color in this traditional kitchen
Photo by Spacecrafting Photography
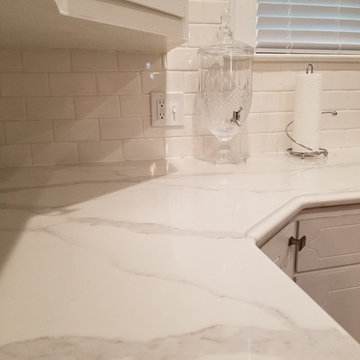
Cabinets were painted white. New quartz countertops were installed, as well as new appliances. Hardwood floors were sanded and refinished. Wainscoting and crown molding were installed. Recessed lighting was also added. A subway tile backsplash was carried all the way to the ceiling.
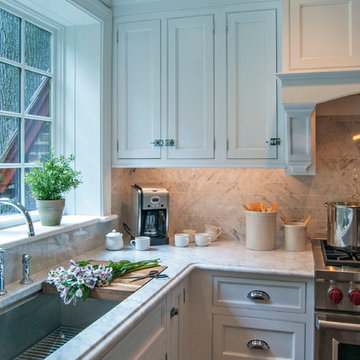
The original breakfast room was removed and the corner corner squared off a the site of the new sink. The removal of the wall dividing the kitchen and dining areas allowed the kitchen to expand and accommodate the open concept floor plan. The result is an amazingly comfortable & beautiful space in which to cook & entertain.
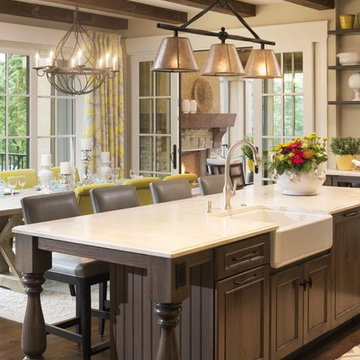
European charm meets a fully modern and super functional kitchen. This beautiful light and airy setting is perfect for cooking and entertaining. Wood beams and dark floors compliment the oversized island with farmhouse sink. Custom cabinetry is designed specifically with the cook in mind, featuring great storage and amazing extras.
James Kruger, Landmark Photography & Design, LLP.
Learn more about our showroom and kitchen and bath design: http://www.mingleteam.com
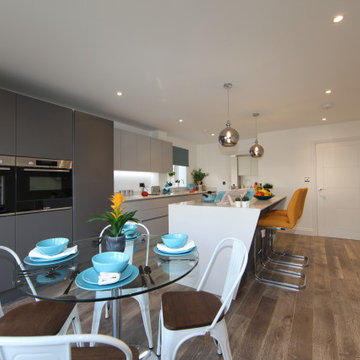
Kitchen/Dining area of 5-bed show home property completed on behalf of a local property developer in Essex. This project was completed on a rental basis meaning the client paid a lower cost for the complete interior over a period of time, then, once the show home sold, we collected it for them, free of charge!
Traditional Kitchen with Flat-panel Cabinets Design Ideas
12
