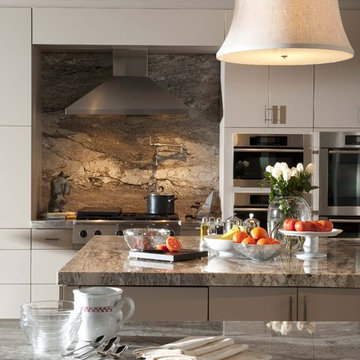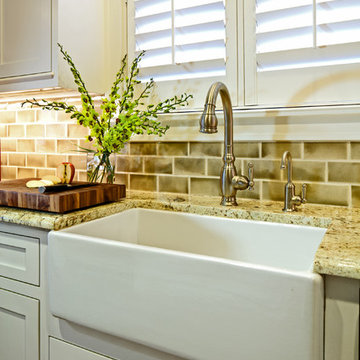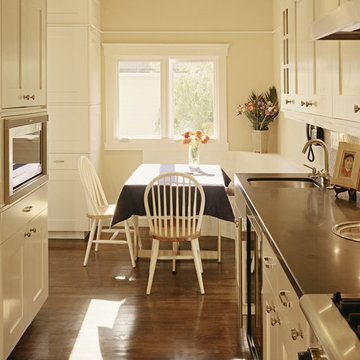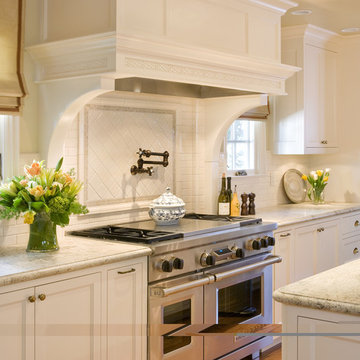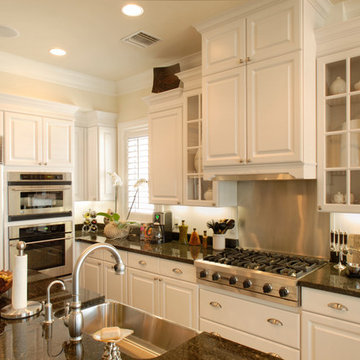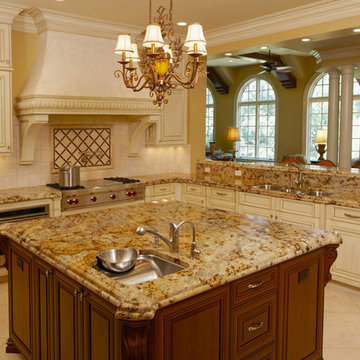Traditional Kitchen with Granite Benchtops Design Ideas
Refine by:
Budget
Sort by:Popular Today
181 - 200 of 123,596 photos
Item 1 of 3

Kitchen Stove Area, with open cabinets below the gas stove top and beautiful stainless steel tile back splash from Mohawk.

Builder: Hemingway Homes
Cabinetry line: Bertch Custom
Kitchen Cabinetry
Door style: VICTORIA 3
Wood: Birch
Finish: Eggshell; Matte sheen
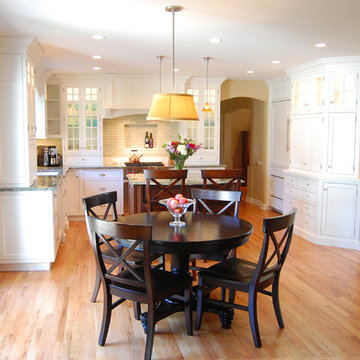
This Amber Dupioni silk chandelier over the table compliments the Swarovski pendants that are near the kitchen island, while coordinating and tying together the amber tones of the room. The dark wood dining table and chairs also tie together the wood cabinetry that is used for the island. To read more about this award-winning Normandy Remodeling Kitchen, click here: http://www.normandyremodeling.com/blog/showpiece-kitchen-becomes-award-winning-kitchen
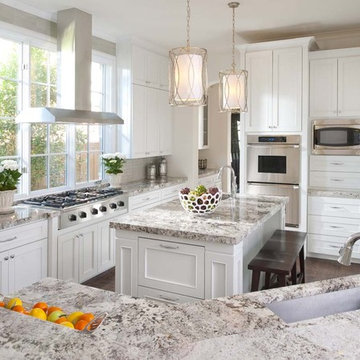
A dream Kitchen! Bright, sunny, loaded with cabinets and great details. The countertops are Alaskan White granite. The back splash is Walker Zanger. The windows are Sierra Pacific.
Photo by Danny Piassick
House designed by Charles Isreal
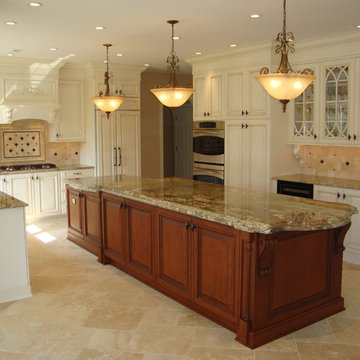
Great house remodel, reconfigured the kitchen floor plan, opened up the great room, double arches and columns, stone 2 story fireplace, cast stone mantle from stoneworks, travertine floors,marble foyer,hardwood with carpet inlays, molding galore
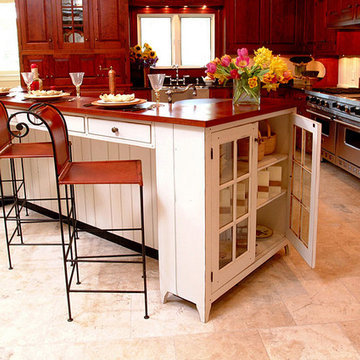
Ohio Traditional Cherry Kitchen
This was a large kitchen in a new model home. It was solid cherry with a 2 level painted island. The kitchen had black granite counter tops and a stainless apron sink. The hood cabinet had an arched crown.
The island was a 2 level white painted island with curly maple counter top on the bar top and black granite on the counter top.
The floor was stone an all the appliances were high end stainless appliances.

A small addition made all the difference in creating space for cooking and eating. Environmentally friendly design features include recycled denim insulation in the walls, a bamboo floor, energy saving LED undercabinet lighting, Energy Star appliances, and an antique table. Photo: Wing Wong

Renovated transitional style kitchen in 1930's era Boston area home has custom cabinets, Bianco Romano counter with 2 inch mitered edge, matching granite backsplash and porcelain tile floor.
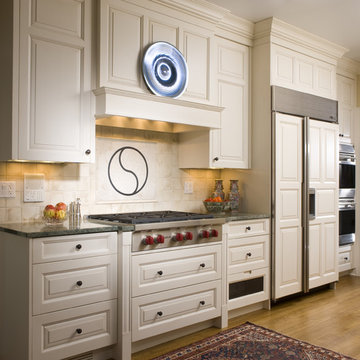
Range wall perspective. Custom cabinetry by Cottonwood Mills features opaque stain and glaze on poplar. Appliances by Wolf and Sub Zero.
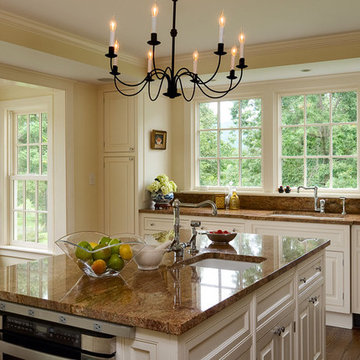
Renovation of Old Home Including Stairway, Kitchen, Master Bath, and Study Photographer: Rob Karosis

Kitchen remodel with white inset cabinets by Crystal on the perimeter and custom color on custom island cabinets. Perimeter cabinets feature White Princess granite and the Island has Labrodite Jade stone with a custom edge. Paint color in kitchen is by Benjamin Moore #1556 Vapor Trails. The trim is Benjamin Moore OC-21. The perimeter cabinets are prefinished by the cabinet manufacturer, white with a pewter glaze. Designed by Julie Williams Design, photo by Eric Rorer Photography, Justin Construction.
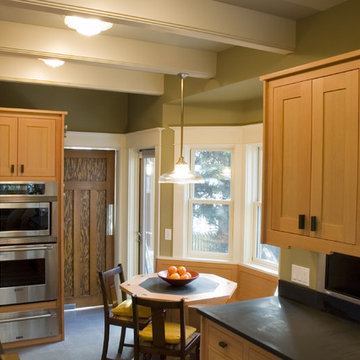
Custom fir cabinets with bay window breakfast nook. The nook has a built in fir table with a slate inlay, and flip top bench seats for extra storage.
Photo by CAST architecture
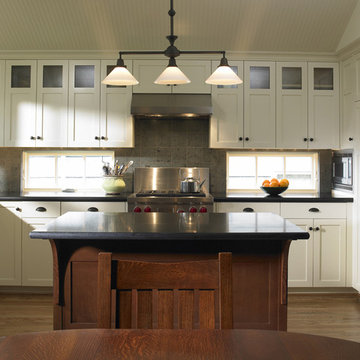
Shaker-style kitchen with Stickley inspired island. Limestone backsplash and honed granite countertops.
photo credit - Patrick Barta Photography
Traditional Kitchen with Granite Benchtops Design Ideas
10
