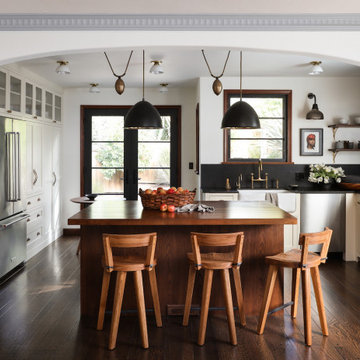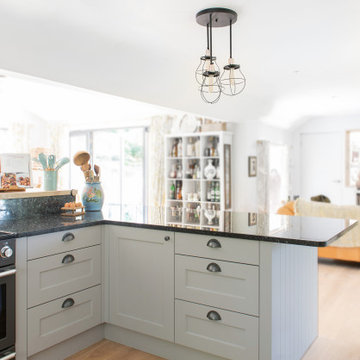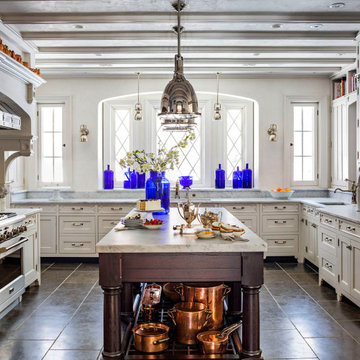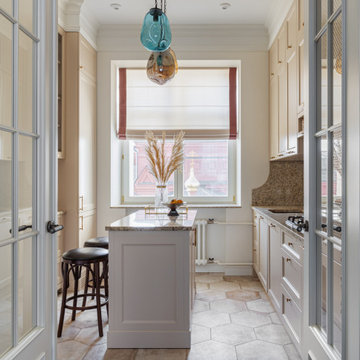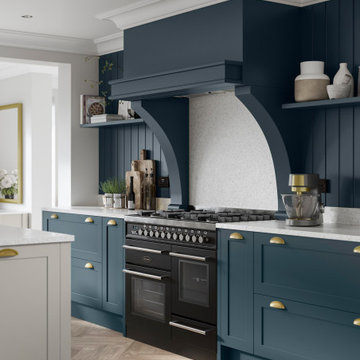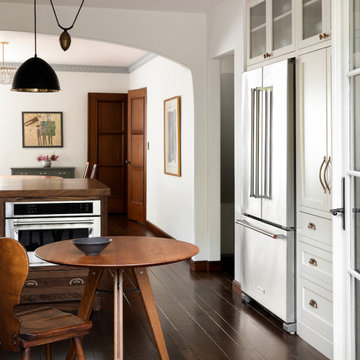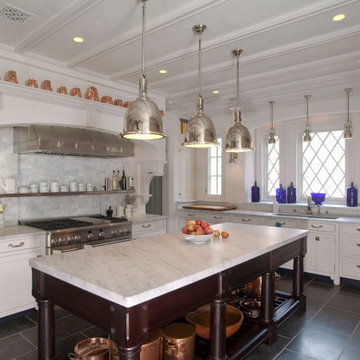Traditional Kitchen with Granite Splashback Design Ideas
Refine by:
Budget
Sort by:Popular Today
41 - 60 of 716 photos
Item 1 of 3
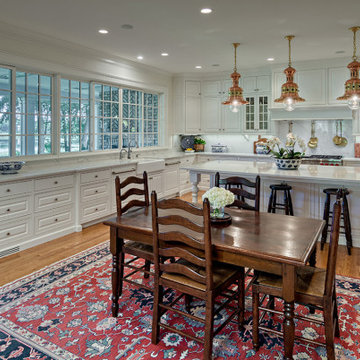
Beautiful white kitchen with custom cabinetry throughout. Love the scullery peaking out as an extra space for prep work.
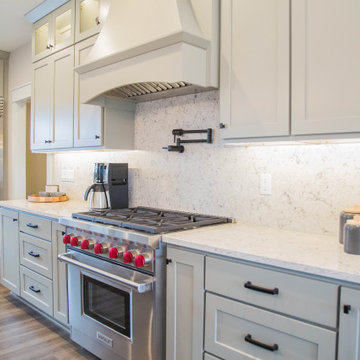
So many custom features in this home's kitchen including an expansive center island with additional storage that can be accessed from both sides, glass faced lit upper cabinets, a walk-in pantry and over the stove faucet.
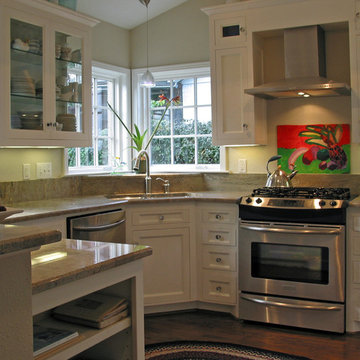
To keep costs down the sink remained in it's original corner location.
The glassed door and sided cabinet provides a beautiful display platform for collectible dishes.
Photo: A Kitchen That Works LLC

A stunning Victorian property in Wanstead, London with high ceilings and a dining/living area is the recent project to be added to our portfolio. It’s the perfect example of classical design and craftsmanship effortlessly blended together to match the heritage of the Victorian-style property.
The beautiful HMK Classic In-Frame Shaker has really brought this room to life with the added cock beaded front frame and recessed plinths.
The colours are yellow and brown and the appliances are Neff. We also added a drinks cabinet too and a walk-in pantry in an adjacent room.
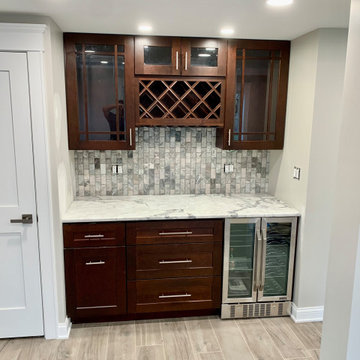
A perfect place for entertainment with great practical use. A small beverage fridge split between a wine cooler and a beverage fridge with a beautiful wine rack between the two upper glass cabinets.
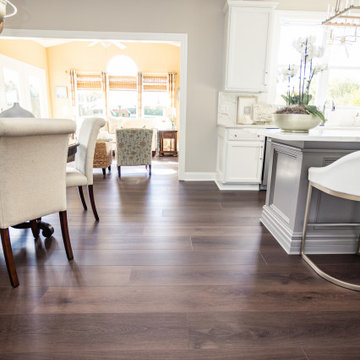
A rich, even, walnut tone with a smooth finish. This versatile color works flawlessly with both modern and classic styles.
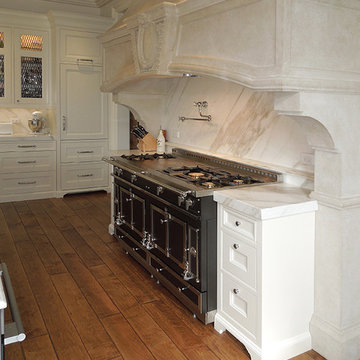
Opulent details elevate this suburban home into one that rivals the elegant French chateaus that inspired it. Floor: Variety of floor designs inspired by Villa La Cassinella on Lake Como, Italy. 6” wide-plank American Black Oak + Canadian Maple | 4” Canadian Maple Herringbone | custom parquet inlays | Prime Select | Victorian Collection hand scraped | pillowed edge | color Tolan | Satin Hardwax Oil. For more information please email us at: sales@signaturehardwoods.com
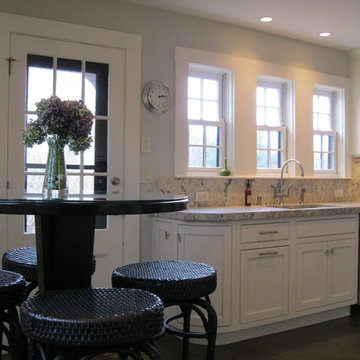
Barstools are indoor/outdoor, table from Crate & Barrel, Kohler faucet, granite counter has special 2" mitered edge
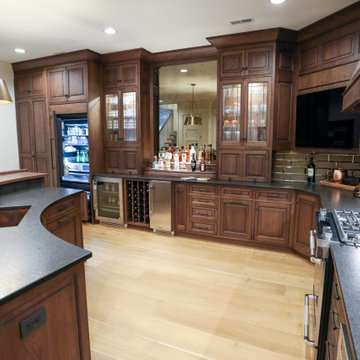
Radius wood countertop and custom built cabinetry by Ayr Cabinet Company. Bar Sink: Native Trails Cocina with Kohler Artifacts Faucet. Leathered Black Pearl Granite Countertop. Soho Studios Mirror Bronze 4x12 Beveled tile on backsplash. Hinkley Lighting Cartwright large drum pendants. Luxury appliances.
General contracting by Martin Bros. Contracting, Inc.; Architecture by Helman Sechrist Architecture; Home Design by Maple & White Design; Photography by Marie Kinney Photography.
Images are the property of Martin Bros. Contracting, Inc. and may not be used without written permission. — with Ferguson, Bob Miller's Appliance, Hoosier Hardwood Floors, and ZStone Creations in Fine Stone Surfaces
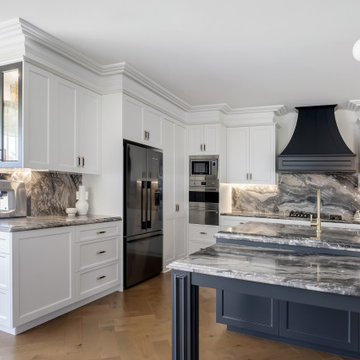
This luxurious Hamptons design offers a stunning kitchen with all the modern appliances necessary for any cooking aficionado. Featuring an opulent natural stone benchtop and splashback, along with a dedicated butlers pantry coffee bar - designed exclusively by The Renovation Broker - this abode is sure to impress even the most discerning of guests!
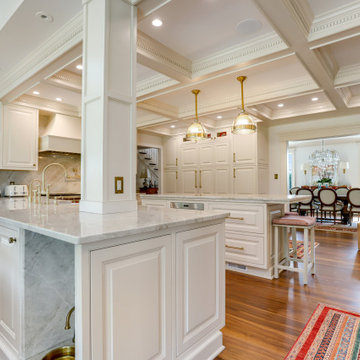
Maggie Walker of Reico Kitchen and Bath in Frederick, MD collaborated with Bucheimer Company Design & Build to create a traditional kitchen remodel featuring Greenfield cabinetry.
The kitchen cabinets are the Deerfield door style with a Beaded Inset in the Gardenia painted finish. The kitchen countertop is Taj Mahal granite with a Rohl sink and fixtures.
The kitchen design features a custom-built dog food and water station with running water on the outward facing portion of the kitchen peninsula.
Photos courtesy of BTW Images.
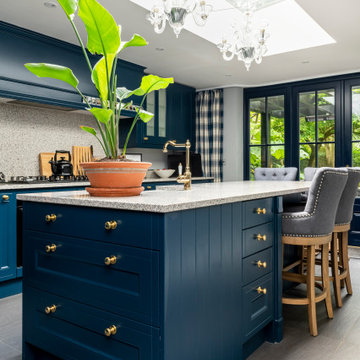
When these homeowners approached Resi, they wanted to bring the outdoors indoors and envisioned a whole new dining space fit for hosting in the summer months. Our designers here at Resi knew just how to bring the homeowner’s dreams to life!
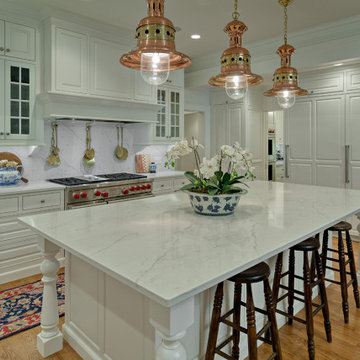
Beautiful white kitchen with custom cabinetry throughout. Love the scullery peaking out as an extra space for prep work.
Traditional Kitchen with Granite Splashback Design Ideas
3
