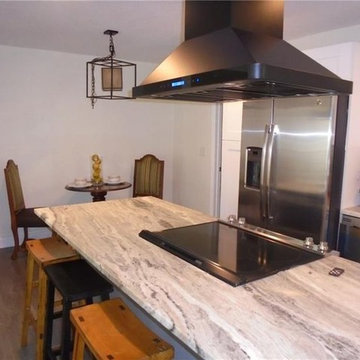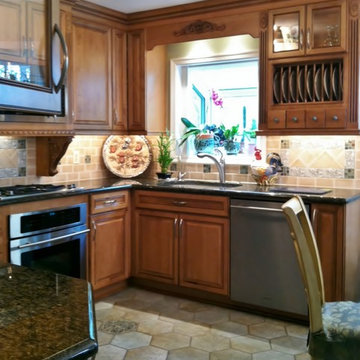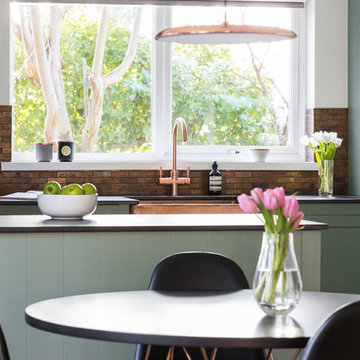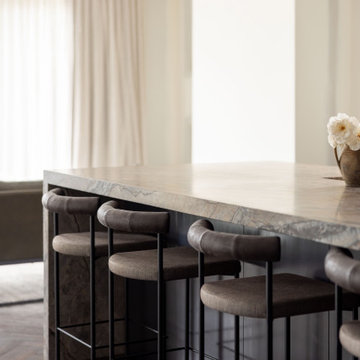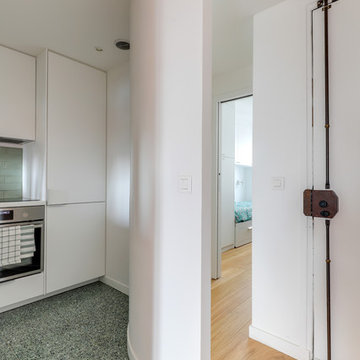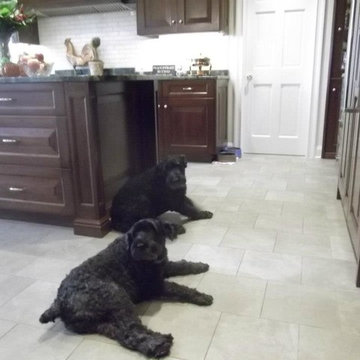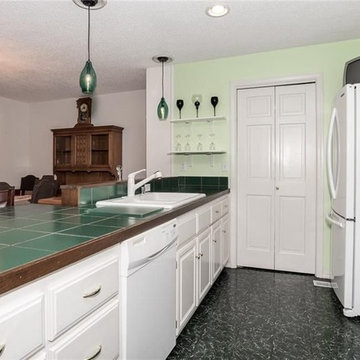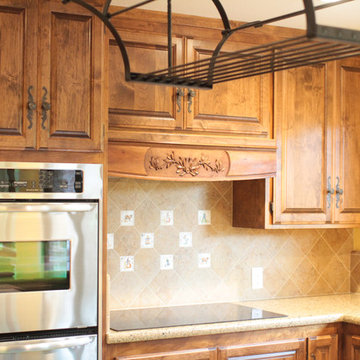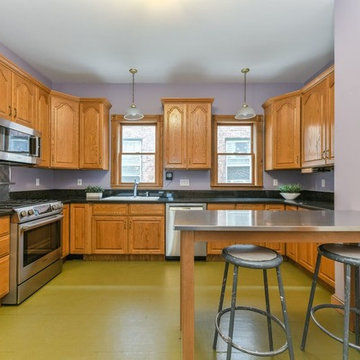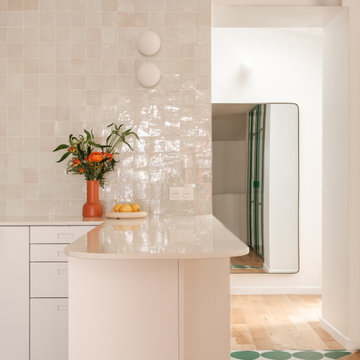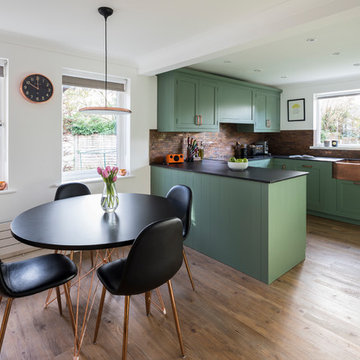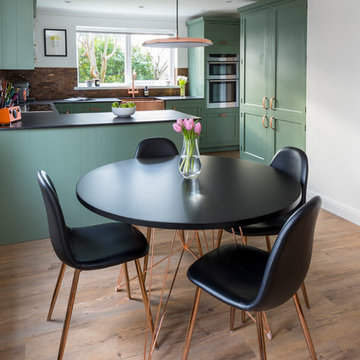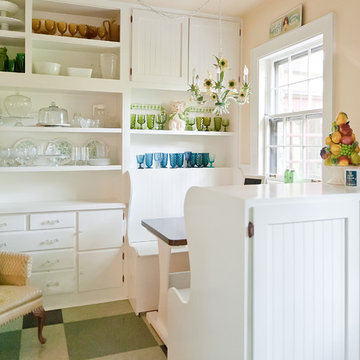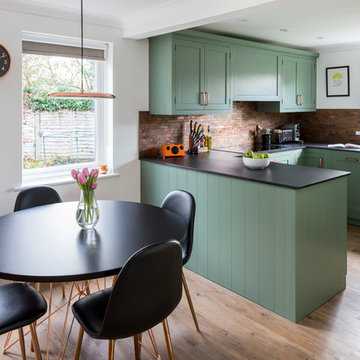Traditional Kitchen with Green Floor Design Ideas
Refine by:
Budget
Sort by:Popular Today
41 - 60 of 94 photos
Item 1 of 3
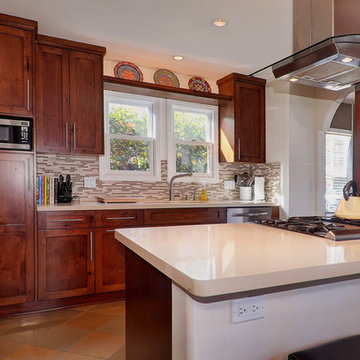
This arts and crafts home gets an updated signature look for her clients designed by Linda Allen Designs.
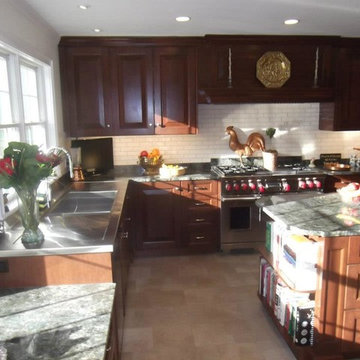
View of the window and sink area, with aisle to island. Integrated sink, drainboard, and stainless counter with rails to set butcher blocks, slide them back and forth. Buffet are reduced height at breakfast area. island has seating overhang at far end, and bookshelves built into window end. Great view to horse farm around thier property.
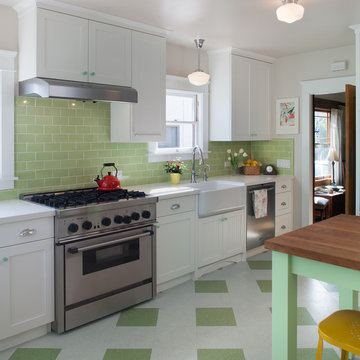
Green glass cabinet knobs paired with fresh looking subway tile on the back splash add a pop of color that balances with the fresh color of the table and niche. Chrome accent fixtures, a simple farm house sink, school house pendants, and bead board details finish off this bright and cheerful space.
Design Studio West- Karl Utzman
NKBA Star Design AWARD WINNER 2014

Antique table in a tall white pantry with a rolling ladder and antique light fixture.
A clean, contemporary white palette in this traditional Spanish Style home in Santa Barbara, California. Soft greys, beige, cream colored fabrics, hand knotted rugs and quiet light walls show off the beautiful thick arches between the living room and dining room. Stained wood beams, wrought iron lighting, and carved limestone fireplaces give a soft, comfortable feel for this summer home by the Pacific Ocean. White linen drapes with grass shades give warmth and texture to the great room. The kitchen features glass and white marble mosaic backsplash, white slabs of natural quartzite, and a built in banquet nook. The oak cabinets are lightened by a white wash over the stained wood, and medium brown wood plank flooring througout the home.
Project Location: Santa Barbara, California. Project designed by Maraya Interior Design. From their beautiful resort town of Ojai, they serve clients in Montecito, Hope Ranch, Malibu, Westlake and Calabasas, across the tri-county areas of Santa Barbara, Ventura and Los Angeles, south to Hidden Hills- north through Solvang and more.

A built in table accented in a spring green became the focal point of the room. It was finished with a planked cherry wood top to compliment the color of the back door and built in cabinets in the adjacent dining area. A wall niche was added where an unnecessary door once led to the master closet, providing a display space for family heirlooms and collectables.tall cabinet
Traditional Kitchen with Green Floor Design Ideas
3
