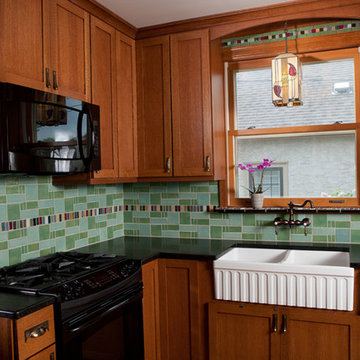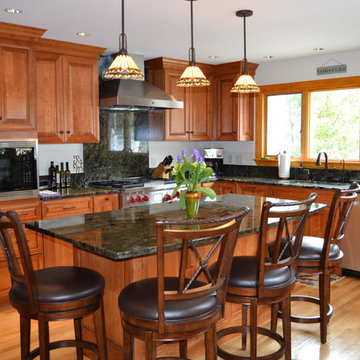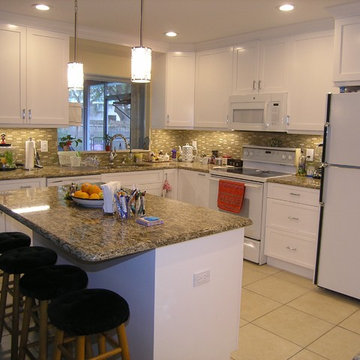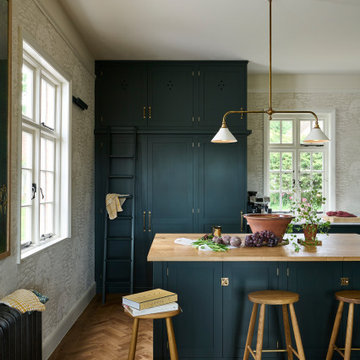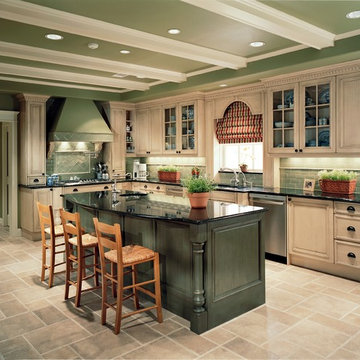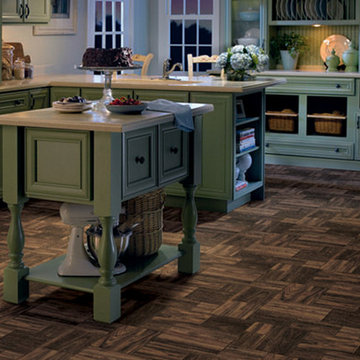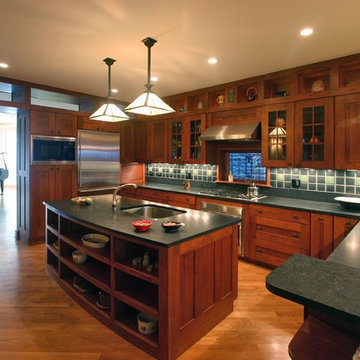Traditional Kitchen with Green Splashback Design Ideas
Refine by:
Budget
Sort by:Popular Today
61 - 80 of 4,906 photos
Item 1 of 3
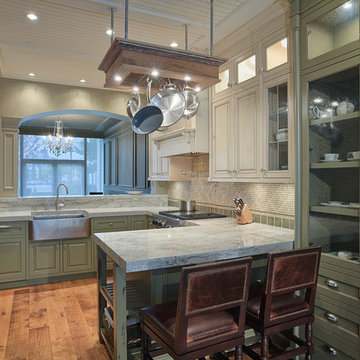
(Gary Beale) This kitchen has a raised panel door painted off white above the range & base cabinets painted green with a rub thru and glazed finish. The pot rack was made of old wood at the clients farm finished natural. Lights were added to the bottom of the pot rack.

The unique design challenge in this early 20th century Georgian Colonial was the complete disconnect of the kitchen to the rest of the home. In order to enter the kitchen, you were required to walk through a formal space. The homeowners wanted to connect the kitchen and garage through an informal area, which resulted in building an addition off the rear of the garage. This new space integrated a laundry room, mudroom and informal entry into the re-designed kitchen. Additionally, 25” was taken out of the oversized formal dining room and added to the kitchen. This gave the extra room necessary to make significant changes to the layout and traffic pattern in the kitchen.
By creating a large furniture style island to comfortably seat 3, possibilities were opened elsewhere on exterior walls. A spacious hearth was created to incorporate a 48” commercial range in the existing nook area. The space gained from the dining room allowed for a fully integrated refrigerator and microwave drawer. This created an “L” for prep and clean up with room for a small wine bar and pantry storage.
Many specialty items were used to create a warm beauty in this new room. Custom cabinetry with inset doors and a hand painted, glazed finish paired well with the gorgeous 3 ½” thick cherry island top. The granite was special ordered from Italy to coordinate with the hand made tile backsplash and limestone surrounding the stone hearth.
Beth Singer Photography

This kitchen features updated appliances, fixtures, and completely new finishes. We eliminated the uppers at the peninsula to open the kitchen to the eat-in nook as well as to let light in from the bay window area
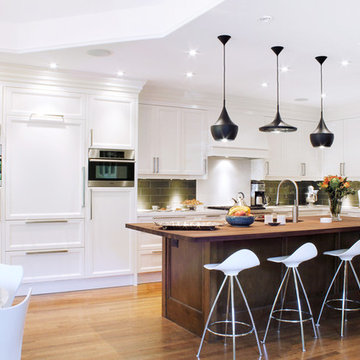
2 tone kitchen with a custom built walnut butcherblock island. Transitional style with stainless steel handles and modern glass tile backsplash mixed with a 5 piece decorative door and crown moulding.
All mill-work is designed, provided and installed by Yorkville Design Centre
Design of space: Yorkville Design Centre
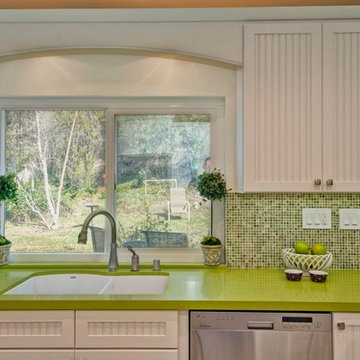
San Diego kitchen remodel to update a 1980's Rancho Penasquitos home using bright white painted cabinets and fresh green quartz countertops. The brilliance of the glass mosaic backsplash pulls all of the elements together in this contemporary kitchen.
Remodeled by: Miramar Kitchen & Bath, Desgined by: Deborah Wand, AKBD, CID, ASID
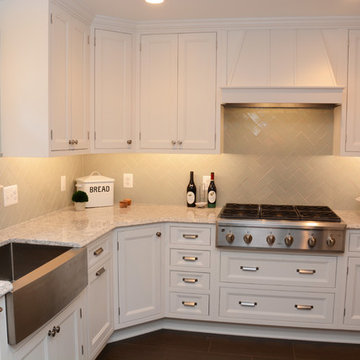
This kitchen features Brighton Cabinetry with a Monroe door style and Iceberg Maple finish. The countertops are LG Viatera Everest quartz. The floor tile is ceramic Gazzini Trendy 12"x24" in Coffee color.
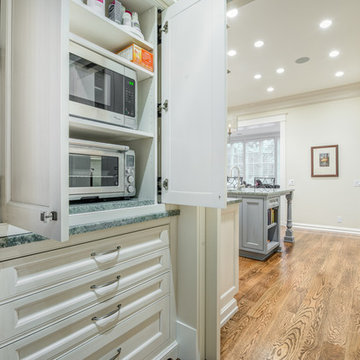
The traditional styled kitchen with WoodMode beaded inset cabinetry in Vintage Nordic White, Sub-Zero refrigerators, paneled Miele dishwashers, and a custom Vent-a-Hood. This kitchen is all about function and storage.

A built in table accented in a spring green became the focal point of the room. It was finished with a planked cherry wood top to compliment the color of the back door and built in cabinets in the adjacent dining area. A wall niche was added where an unnecessary door once led to the master closet, providing a display space for family heirlooms and collectables.tall cabinet
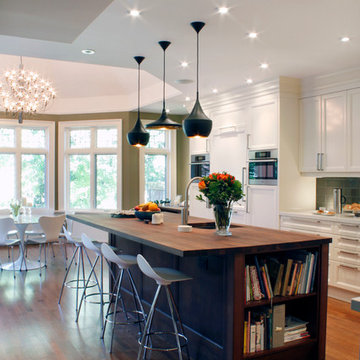
2 tone kitchen with a custom built walnut butcherblock island. Transitional style with stainless steel handles and modern glass tile backsplash mixed with a 5 piece decorative door and crown moulding.
All mill-work is designed, provided and installed by Yorkville Design Centre
Design of space: Yorkville Design Centre
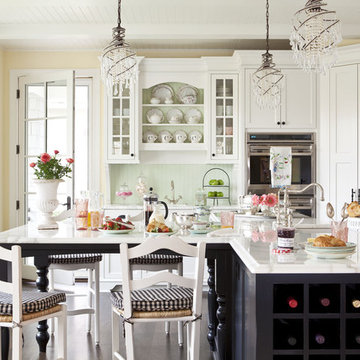
Martha O'Hara Interiors, Interior Design | REFINED LLC, Builder | Troy Thies Photography | Shannon Gale, Photo Styling
Traditional Kitchen with Green Splashback Design Ideas
4
