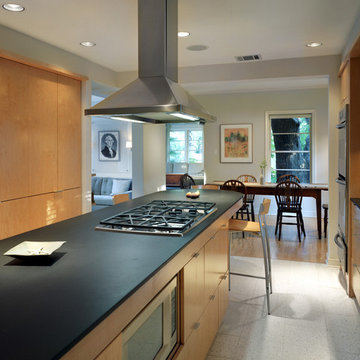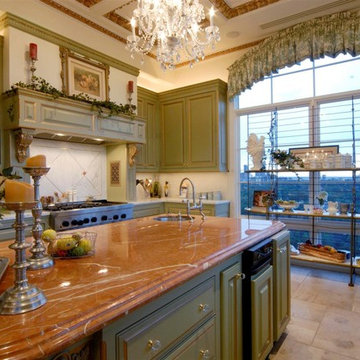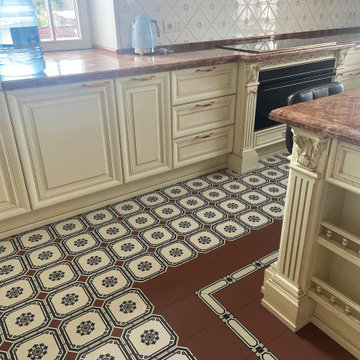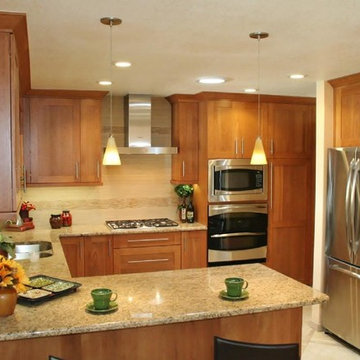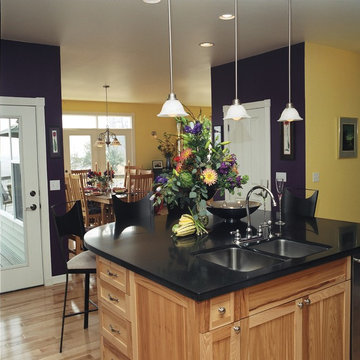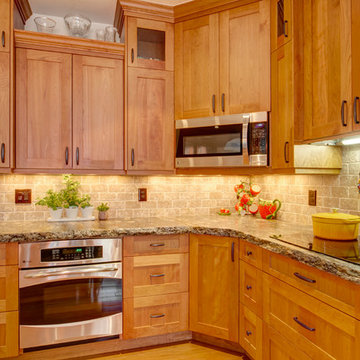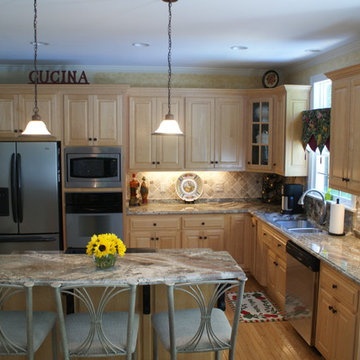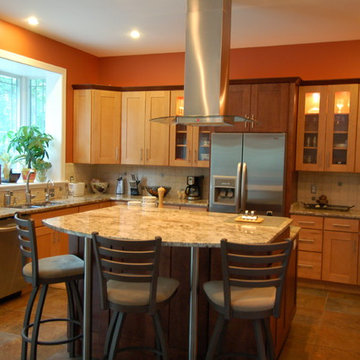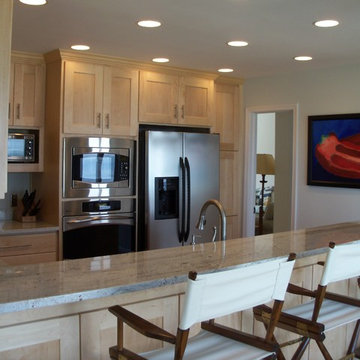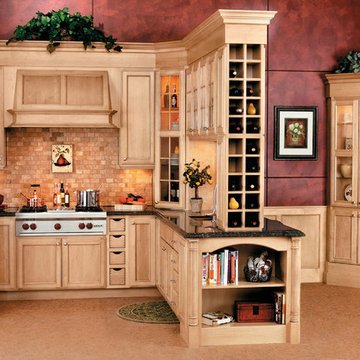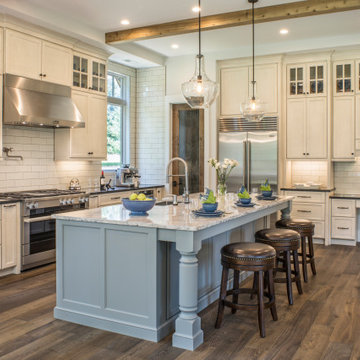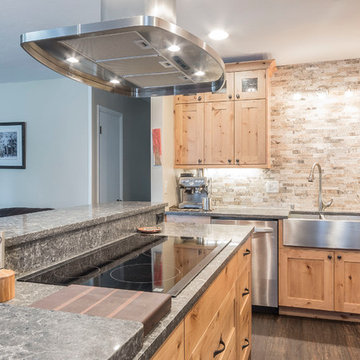Traditional Kitchen with Light Wood Cabinets Design Ideas
Refine by:
Budget
Sort by:Popular Today
141 - 160 of 11,790 photos
Item 1 of 3
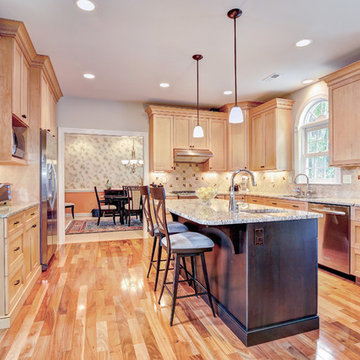
This Ambler, PA Kitchen remodel was a part of a whole-house renovation by Meridian Construction. The custom dual-tone cabinetry is a beautiful feature that brings out the richness of the maple wood, while the subtle color choices keep this space simple, clean, and current. The arched window over the sink, along with the new sliding doors gives this space a ton of natural light. A secondary prep sink with large contemporary faucet at the island makes for a perfect spot to start tonight’s dinner. Design and Construction by Meridian.
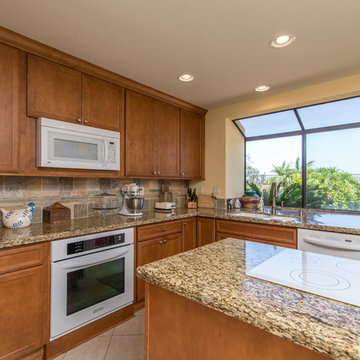
Granite countertops and light wooden cabinetry. White appliances and stainless steel sink. Tile flooring and stone tiling blacksplash. www.remodelworks.com
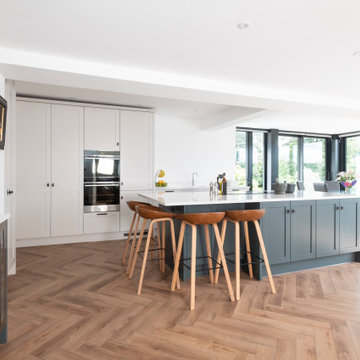
Knocking through between a small kitchen and dining room then adding a glass extension created a beautiful open, airy space with room for a huge island and a separate bar/coffee/drinks station alongside the comfy seating area. To keep the open feel, the tall units and sink cabinets were painted in Farrow and Ball Ammonite, a neutral greige tone whilst the island and bar run are painted in a lovely blue green shade that changes with the light, Little Greene Paint Company Squid Ink. There are two instant hot water Quooker taps, one on the main sink for use when cooking and a second on the bar run when making teas and coffee, a real luxury.
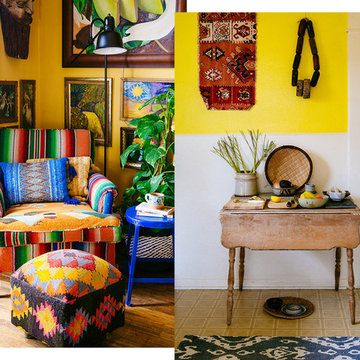
Kitchen area (on right) designed by Emily Baker/Sword+Fern, with wall hanging. Photographed by Dabito for the New Boho Book- 'The New Bohemians, Cool and Collected Homes', by Justina Blakeney, 2015.Photographed by Dabito for the New Boho Book- 'The New Bohemians, Cool and Collected Homes', by Justina Blakeney, 2015.
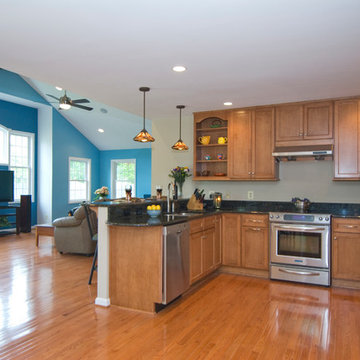
As part of a whole house remodel, Schroeder Design/Build created this fabulous open concept kitchen. With the kitchen positioned next to the expansive great room, it's in the perfect spot for everyday family use and entertaining large groups. There's also an eat-in space and bar seating. Maple cabinets are accented with peacock green granite.
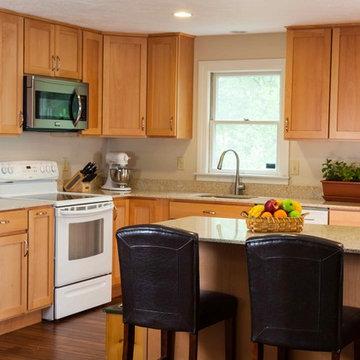
Green Home Remodel – Clean and Green on a Budget – with Flair
Today many families with young children put health and safety first among their priorities for their homes. Young families are often on a budget as well, and need to save in important areas such as energy costs by creating more efficient homes. In this major kitchen remodel and addition project, environmentally sustainable solutions were on top of the wish list producing a wonderfully remodeled home that is clean and green, coming in on time and on budget.
This photo shows bamboo flooring and a well organized and planned kitchen layout.
‘g’ Green Design Center was the first and only stop when the homeowners of this mid-sized Cape-style home were looking for assistance. They had a rough idea of the layout they were hoping to create and came to ‘g’ for design and materials. Nicole Goldman, of ‘g’ did the space planning and kitchen design, and worked with Greg Delory of Greg DeLory Home Design for the exterior architectural design and structural design components. All the finishes were selected with ‘g’ and the homeowners. All are sustainable, non-toxic and in the case of the insulation, extremely energy efficient.
Beginning in the kitchen, the separating wall between the old kitchen and hallway was removed, creating a large open living space for the family. The existing oak cabinetry was removed and new, plywood and solid wood cabinetry from Canyon Creek, with no-added urea formaldehyde (NAUF) in the glues or finishes was installed. Existing strand woven bamboo which had been recently installed in the adjacent living room, was extended into the new kitchen space, and the new addition that was designed to hold a new dining room, mudroom, and covered porch entry. The same wood was installed in the master bedroom upstairs, creating consistency throughout the home and bringing a serene look throughout.
The kitchen cabinetry is in an Alder wood with a natural finish. The countertops are Eco By Cosentino; A Cradle to Cradle manufactured materials of recycled (75%) glass, with natural stone, quartz, resin and pigments, that is a maintenance-free durable product with inherent anti-bacterial qualities.
In the first floor bathroom, all recycled-content tiling was utilized from the shower surround, to the flooring, and the same eco-friendly cabinetry and counter surfaces were installed. The similarity of materials from one room creates a cohesive look to the home, and aided in budgetary and scheduling issues throughout the project.
Throughout the project UltraTouch insulation was installed following an initial energy audit that availed the homeowners of about $1,500 in rebate funds to implement energy improvements. Whenever ‘g’ Green Design Center begins a project such as a remodel or addition, the first step is to understand the energy situation in the home and integrate the recommended improvements into the project as a whole.
Also used throughout were the AFM Safecoat Zero VOC paints which have no fumes, or off gassing and allowed the family to remain in the home during construction and painting without concern for exposure to fumes.
Dan Cutrona Photography
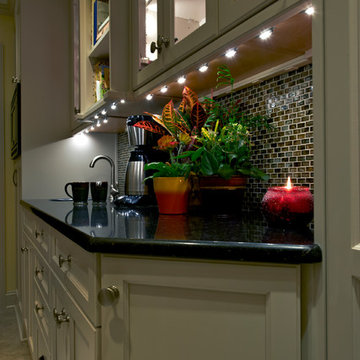
The kitchen is adorned with plenty of task lighting for optimal brightness, night or day.
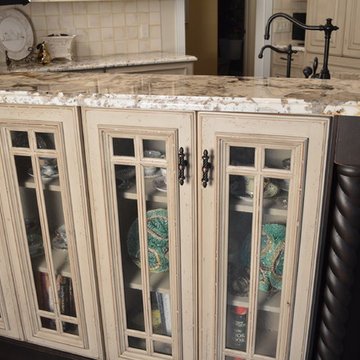
A Provence style prevails in this recent 2014 French influenced kitchen renovation, complete with a custom-door paneled Subzero and 60-inch Wolf gas range.
Traditional Kitchen with Light Wood Cabinets Design Ideas
8
