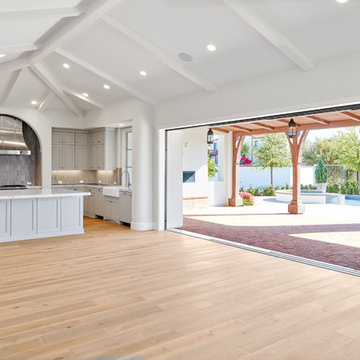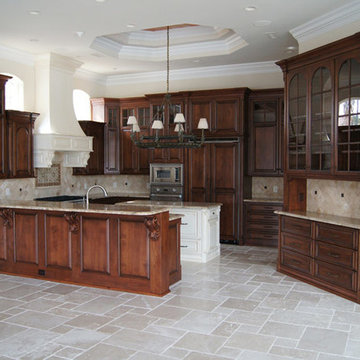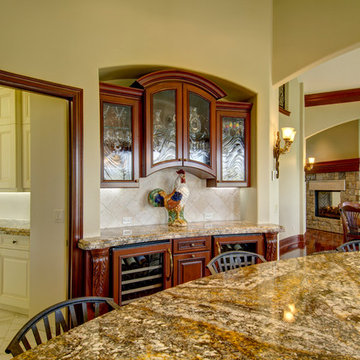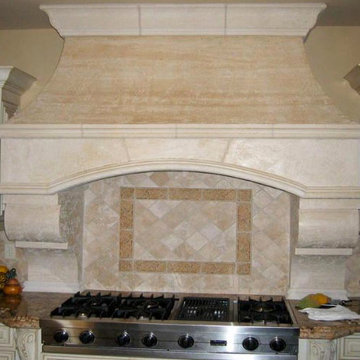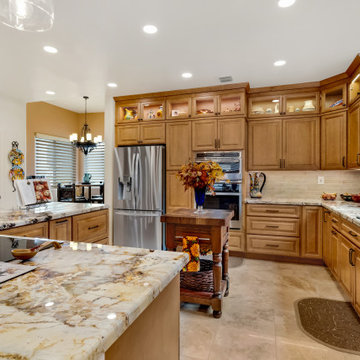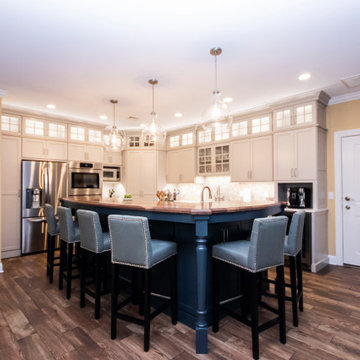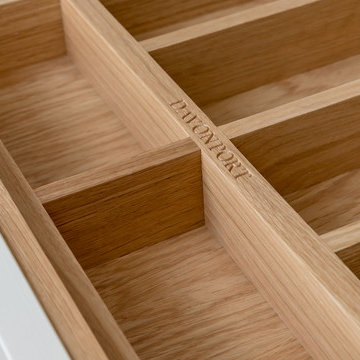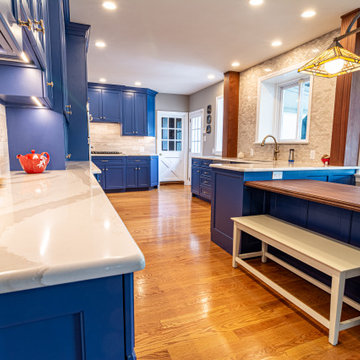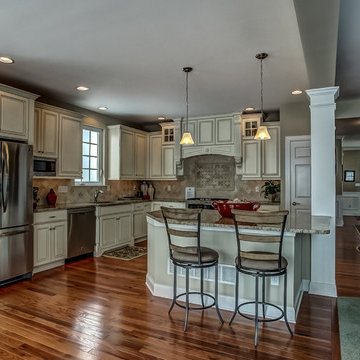Traditional Kitchen with Limestone Splashback Design Ideas
Refine by:
Budget
Sort by:Popular Today
181 - 200 of 705 photos
Item 1 of 3
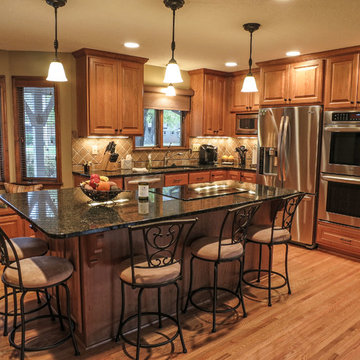
Kitchen remodel featuring removing existing walls to open spaces up. Natural cherry cabinetry, stainless appliances, Limestone & glass tile backsplash over granite countertops. Oak hardwood floors. A beautiful seating island for 5 people A combination of abundant natural lighting along with undercabinet lights, recess lighting and pendant lighting liven this space day or evening.
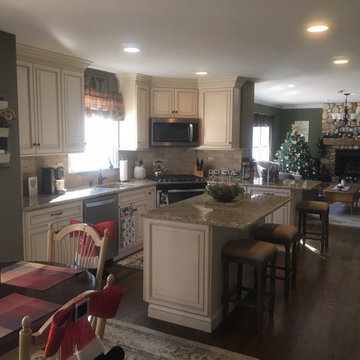
Fabuwood Wellington Ivory Cabinets. 36” Tall Wall Cabinets with a Two Piece Crown Molding, Glass Doors, Angle Wall Stove, Center Island, Counters are Dark Ornamental Granite, Tumbled Limestone Back Splash, Oil Rubbed Bronze Cabinet Pulls, Classic Traditional style.
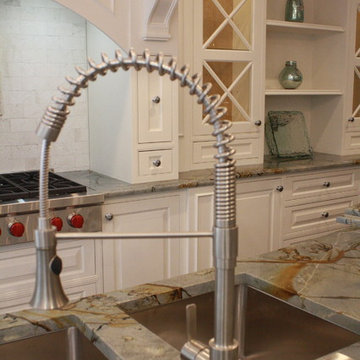
This traditional, creamy white luxury kitchen features a stunning tile backsplash, blue green granite swirl counters with hints of copper and custom created cabinetry. The custom cabinetry features hutch work, glass doors, special spice drawers, cabinet lighting and gorgeous craftsmanship. Lighting is both recessed and boasts crystal chandeliers. Under-mount sink and hardware is by Frankie. Design your dream kitchen in our Elysium showroom, Windermere, FL.
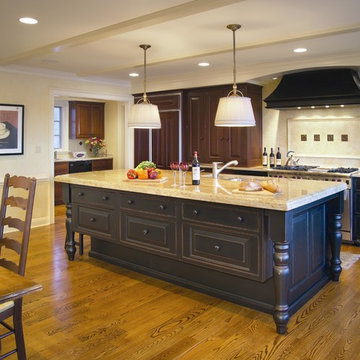
New kitchen with extra-wide island sized for owners to sit at far end, side by side, with a view thru the bay window to a gorgeous valley beyond.
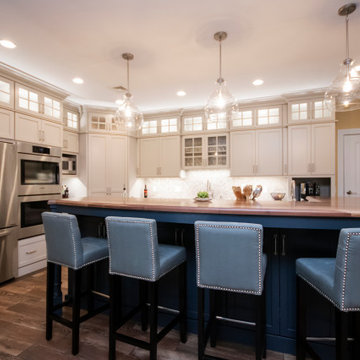
Traditional Kitchen Renovation
Design by Scott Trainor of Cypess Design Co.
Photos by Jessica Pohl
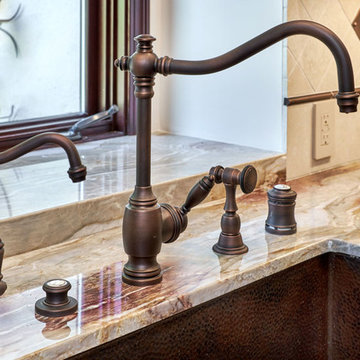
Traditional kitchen with cherry beaded inset cabinets, copper sink, and drawer refrigerator.
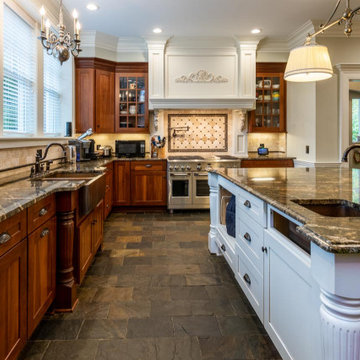
A stunning whole house renovation of a historic Georgian colonial, that included a marble master bath, quarter sawn white oak library, extensive alterations to floor plan, custom alder wine cellar, large gourmet kitchen with professional series appliances and exquisite custom detailed trim through out.
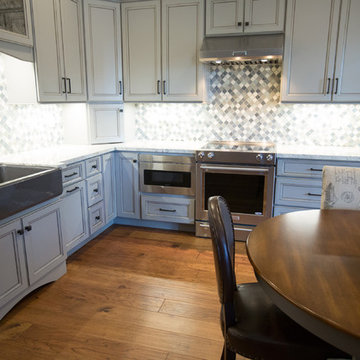
This Kitchen was inefficient before. The island was big and bulky, and created a huge traffic jam before.
By removing a big window where the refrigerator was, and adding a new access to the backyard, this kitchen completely opened up!
Paint color - Woodrow Wilson Putty - Valspar
Floors: Engineered hardwood
Backsplash: Gris Et Blanc Baroque - Dal Tile
Antique Mirror Panes: Mystic Antique Mirror Finish
Sink: Whitehaven Undermount Farmhouse Apron-Front Cast Iron 33 in. Single Basin Kitchen Sink in Thunder Grey
Faucet: Kohler Artifacts single-handle bar sink faucet with 13-1/16" swing spout
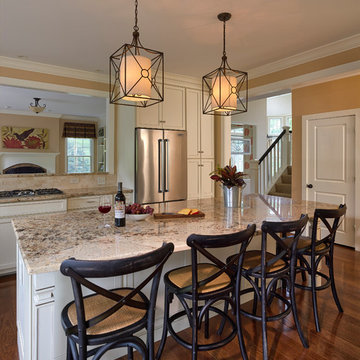
The renovation to the Hart’s Run Kitchen was not just a simple redesign of the original layout: walls were removed, larger windows were installed, access to the rear deck was relocated, and the relationship between rooms reconfigured.
Place’s vision was to: reorient the cooking area; flood the space with light; create a better flow from the kitchen to the rest of the first floor; keep a connection with the existing family room; and transform an unused room into a breakfast area.
Photo: Tom Holdsworth Photography
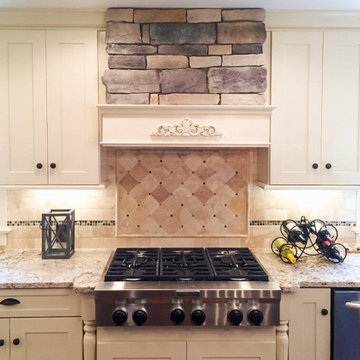
This project was a full restoration of a beautiful mid-century colonial that included all new bathrooms, gourmet kitchen, cherry flooring and custom built ins.
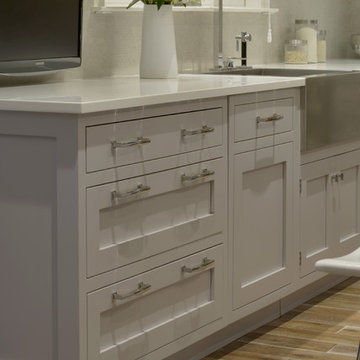
This expansive traditional kitchen by senior designer, Randy O'Kane features Bilotta Collection cabinets in a mix of rift cut white ash with a stain for both the tall and the wall cabinets and Smoke Embers paint for the base cabinets. The perimeter wall cabinets are double-stacked for extra storage. Countertops, supplied by Amendola Marble, are Bianco Specchio, a white glass, and the backsplash is limestone. The custom table off the island is wide planked stained wood on a base of blackened stainless steel by Brooks Custom, perfect for eating casual meals. Off to the side is a larger dining area with a custom banquette. Brooks Custom also supplied the stainless steel farmhouse sink below the window. There is a secondary prep sink at the island. The faucets are by Dornbracht and appliances are a mix of Sub-Zero and Wolf. Designer: Randy O’Kane. Photo Credit: Peter Krupenye
Traditional Kitchen with Limestone Splashback Design Ideas
10
