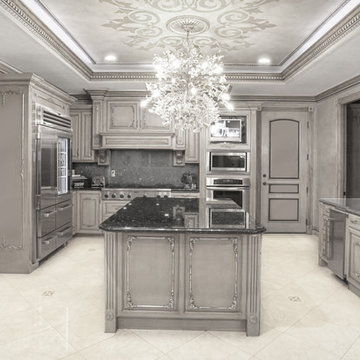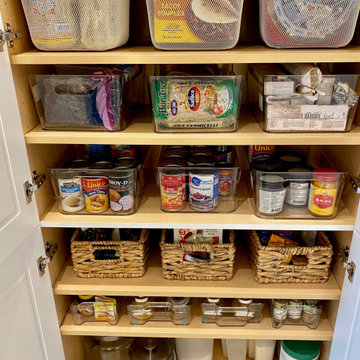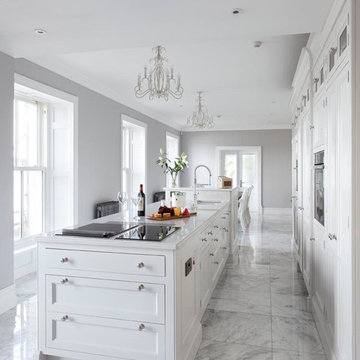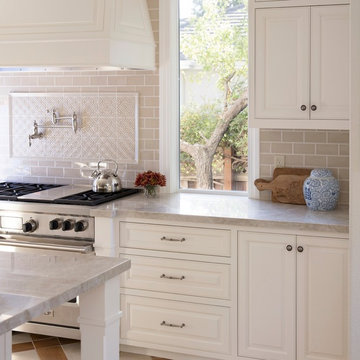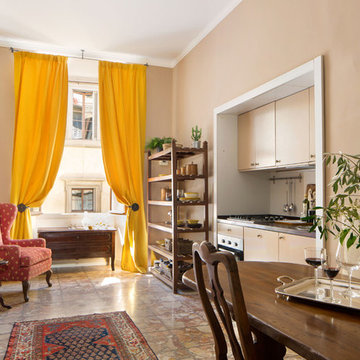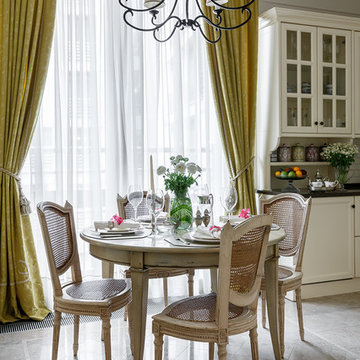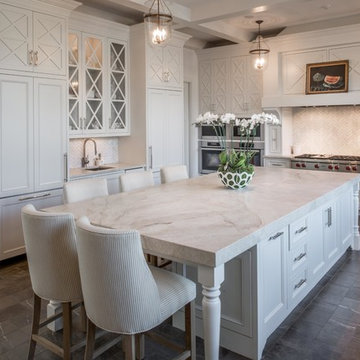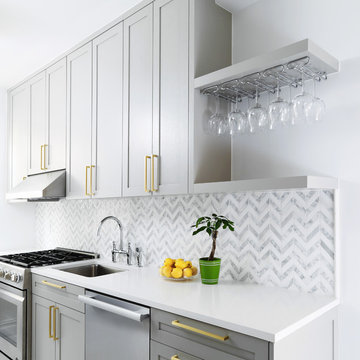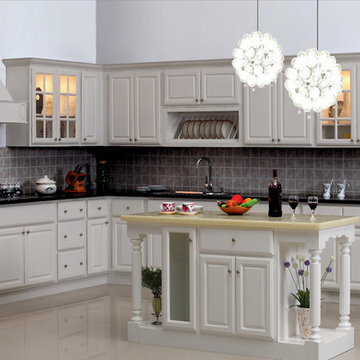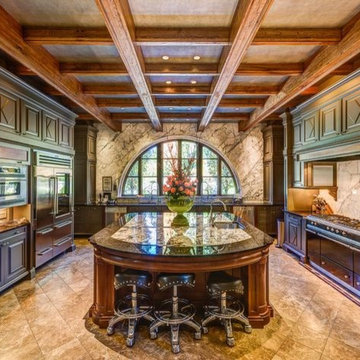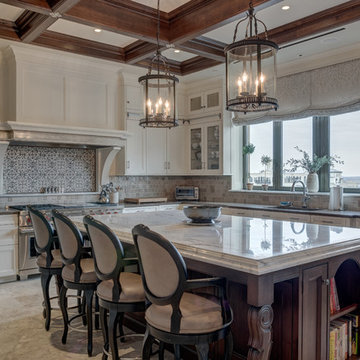Traditional Kitchen with Marble Floors Design Ideas
Sort by:Popular Today
21 - 40 of 2,719 photos

Wall colour: Slaked Lime Mid #149 by Little Greene | Ceilings in Loft White #222 by Little Greene | Pendant light is the Long John 4 light linear fixture by Rubn | Vesper barstools in Laguna Matt & Antique Brass from Barker & Stonehouse | Kitchen joinery custom made by Luxe Projects London (lower cabinetry is sprayed in Corboda #277 by Little Greene) | Stone countertops are Belvedere marble; slabs from Bloom Stones London; cut by AC Stone & Ceramic | Backsplash in toughened bronze mirror | Stone floors are Lombardo marble in a honed finish from Artisans of Devizes
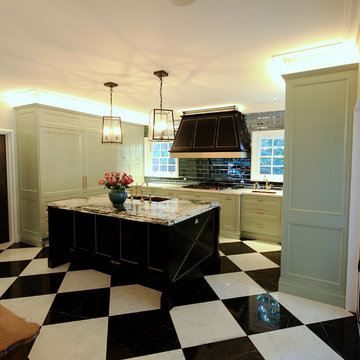
DESIGNER HOME.
- 60mm 'Irish Calacatta' marble with an edge profile detail (island)
- 40mm 'Crystal White' marble on cooktop run
- Two tone polyurethane
- Custom designed profiled doors
- Gold fittings & accessories
- Fitted with Blum hardware
Sheree Bounassif, Kitchens By Emanuel
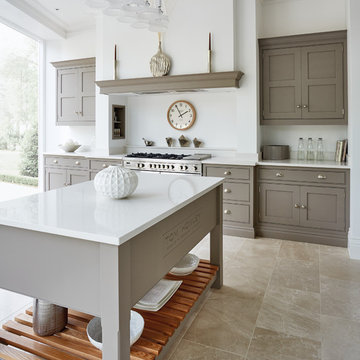
This impressive Hartford grey and white kitchen has plenty of cabinet storage and a stunning baker’s island for extra workspace. Designed with a blend of specialist knowledge, painted in our own colour Willow with Yukon Silestone worktops this kitchen provides a serenely beautiful space to cook, eat and entertain.
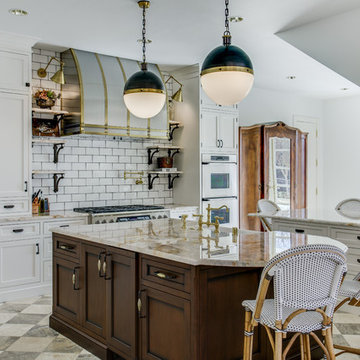
Brass is Back! A north Dallas kitchen with an eclectic vibe. The original kitchen was very small. We combined the kitchen, laundry room, dry bar, under stair pantry and opened up walls to the three surrounding rooms to make this kitchen the true center of the house. The owners entertain a bunch and have events where people are inside and outside on their amazing property. They wanted to have flow to/from their side yard which features a fireplace, play areas, cabana bath, etc...
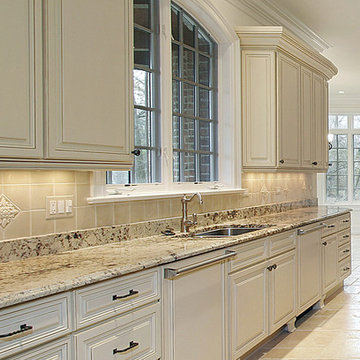
Charming antique white kitchen with decorative legs, panel ready dishwasher, crown moulding, granite countertops, marble floors, under cabinet lighting. Aldershot Burlington
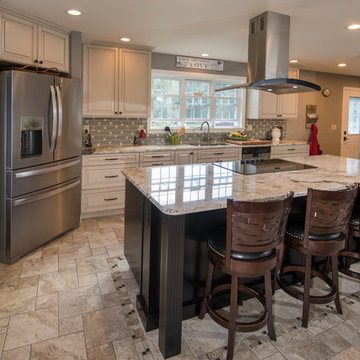
A traditional and warm kitchen remodel project from Amherst, NH. Beautiful full-overlay raised panel cabinets in an antique white finish with complimentary light granite counter tops.
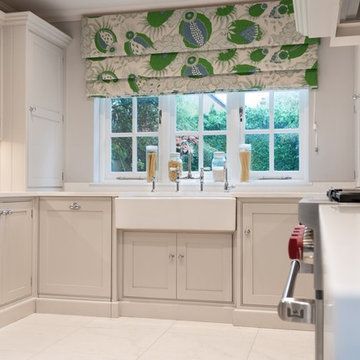
This Classic Shaker style kitchen features our handmade cabinetry and door/drawer fronts. There are bespoke storage solutions combined with an overall made to measure design and build. We also included a TV cabinet & dresser which break up the design of the room nicely in a blue colour.
The paint used is the Cornforth white and Stiffkey Blue - both by Farrow & Ball.
We supplied and installed the Sub-Zero Wolf appliances which include a 914mm Built-in Refrigerator/Freezer and a 1524mm Duel Fuel Range Cooker.
A bespoke Westin Stainless Steel extrator is fitted into the custom hood. Shaws double belfast sink and Perrin & Rowe taps.
Photography | springerdigital
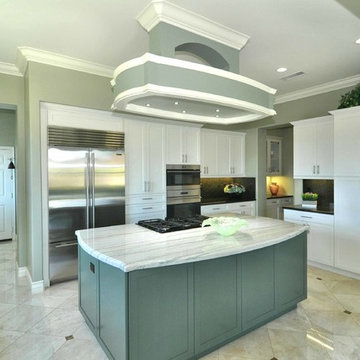
Cabinets done in Chalk White Silk Shaker Sarasota Style Door
Island Bottom Cabinets are Painted Shaker Sarasota
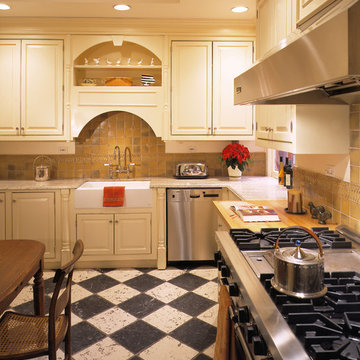
This is our fourth project for this client who purchased a four-bedroom unit in this grand old turn of the century Landmark that had been neglected through the years. Our goal was to restore its former grandeur while providing for our client’s lifestyle. Designed in the classic Victorian style, we removed layers of paint uncovering mahogany doors, oak wainscoting and tile fireplaces. We restored and created new profiles to bring back the richness of detail and bathed the rooms in golden tones to balance the cool north exposure. The panelization is finished with wallpaper to add scale, including a French woodblock wallpaper in the Dining Room to quiet down the rich oak trim. The outcome is airy, elegant and functional.
Traditional Kitchen with Marble Floors Design Ideas
2
