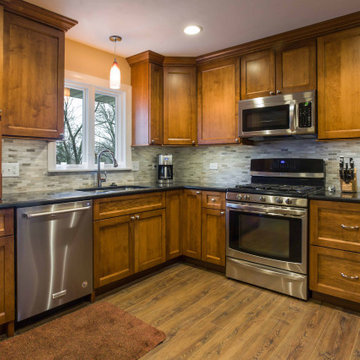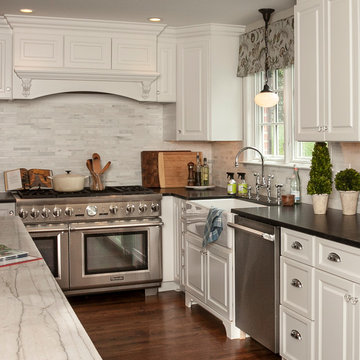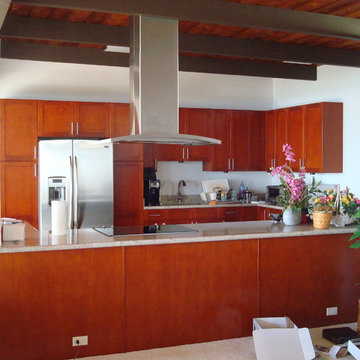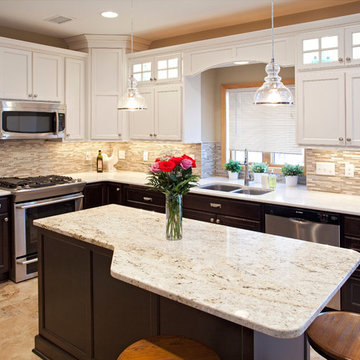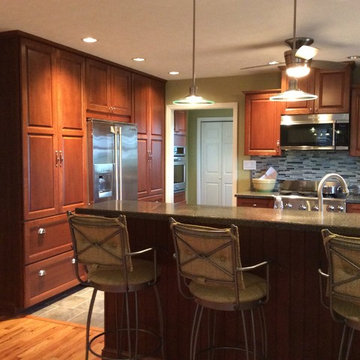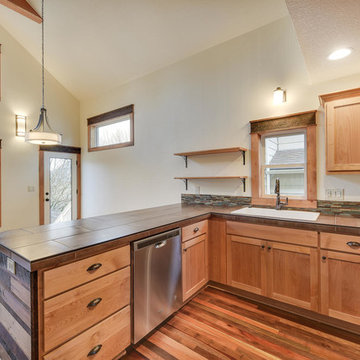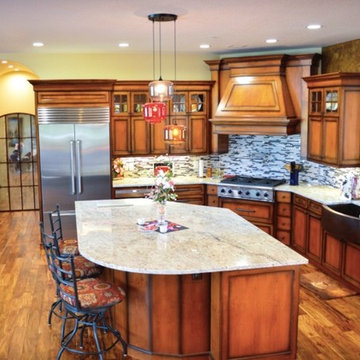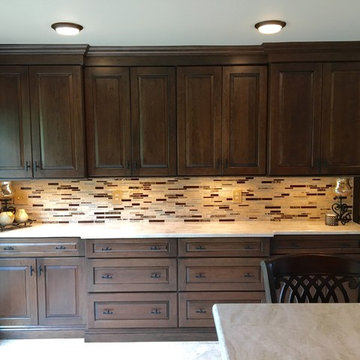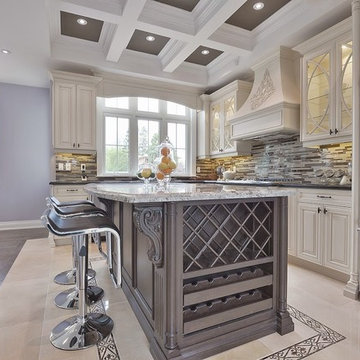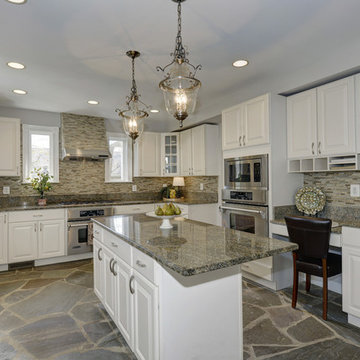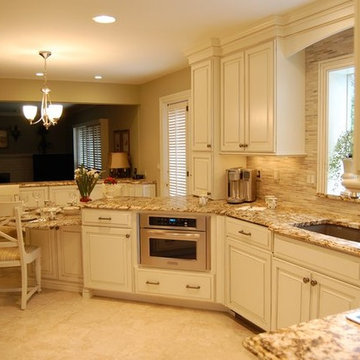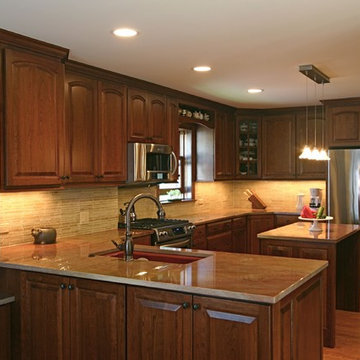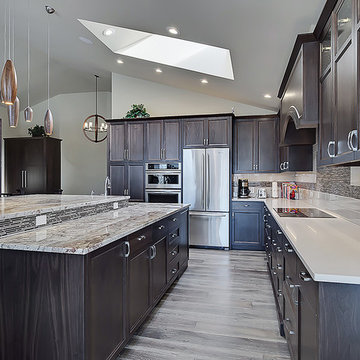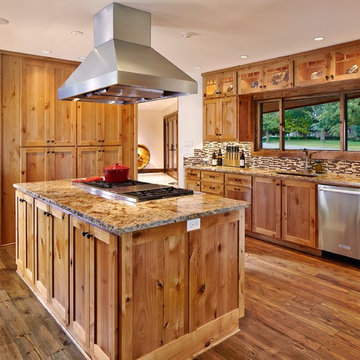Traditional Kitchen with Matchstick Tile Splashback Design Ideas
Refine by:
Budget
Sort by:Popular Today
301 - 320 of 2,787 photos
Item 1 of 3
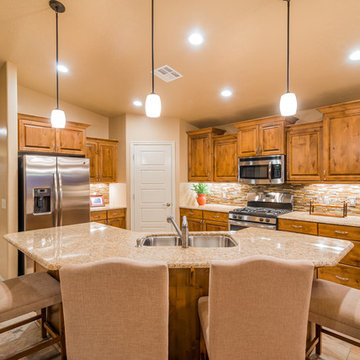
This home was our model home for our community, Sage Meadows. This floor plan is still available in current communities. This home boasts a covered front porch and covered back patio for enjoying the outdoors. And you will enjoy the beauty of the indoors of this great home. Notice the master bedroom with attached bathroom featuring a corner garden tub. In addition to an ample laundry room find a mud room with walk in closet for extra projects and storage. The kitchen, dining area and great room offer ideal space for family time and entertainment.
Jeremiah Barber
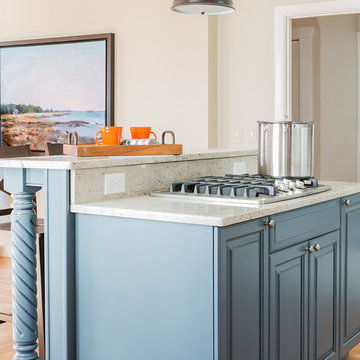
The kitchen is one of the most important spaces in your home, and having the look, feel, and amenities you need to make it work for you are very important.
We remodeled this Belmont kitchen with new lights, a back splash, and a custom island to give it a unique look and more functionality. Prep work involved removing existing cabinetry and island, moving the AC vent to accommodate new cabinets and cook tops. Brand new cabinets, custom island, back splash, appliances and lighting were installed. The dining room kitchen wall was removed with an engineering beam installed to create a more open space.
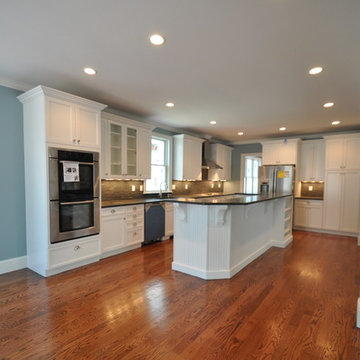
Holiday Kitchens RWH/Estate - Edgewater Square Door and 5pc Drawer Heads - Nordic. Beadboard backed two level island with corbels and framed book case.
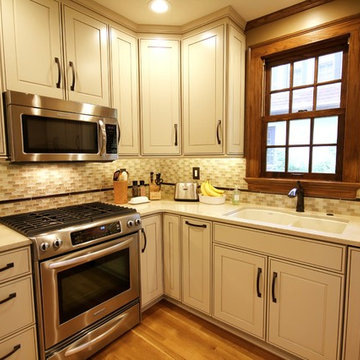
"The interior is as functional as it is beautiful. Again, I wanted to complement the 1924 structure. I needed wood floors that tied to the original floors throughout the house. I needed modern appliances and convenience but not modern finishes." - Sheryl Terlouw (homeowner)
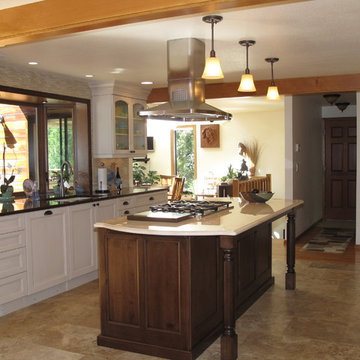
Kevin Mauseth: Neil Kelly Company; Marble; Engineered Stone; Travertine Tile; Painted Cabinetry; Bay Window
This dated and closed kitchen got opened up on both sides and a large center island to create a double-galley work area. Painted and wood cabinetry mix to compliment the quartz and marble countertops and new stainless steel appliances. Travertine tile floors and the complete new layout really come together to create a visually appealing yet extremely functional for the couple that owns this home.
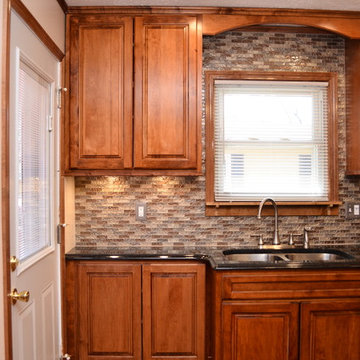
Haas Signature Collection
Wood Species: Maple
Finish: Pecan
Door Style: Madison Square, Standard Edge
Countertop: Granite, Black Pearl Color
Traditional Kitchen with Matchstick Tile Splashback Design Ideas
16
