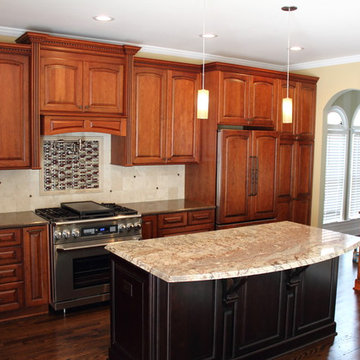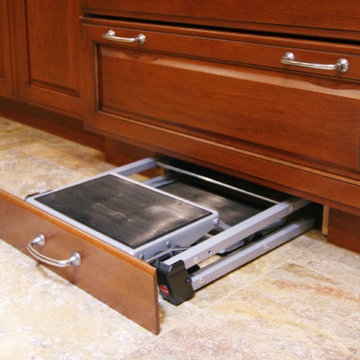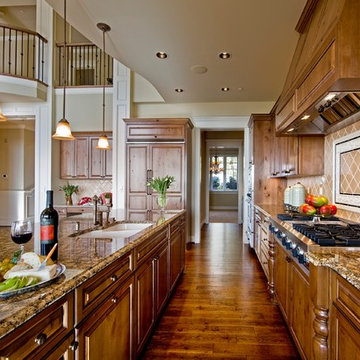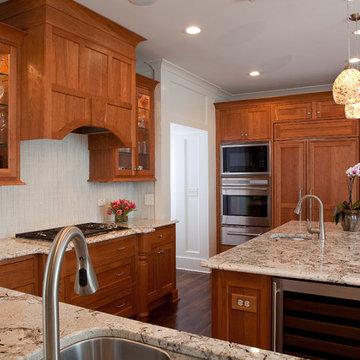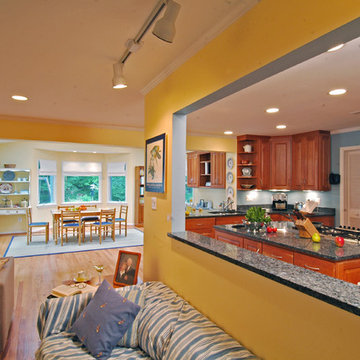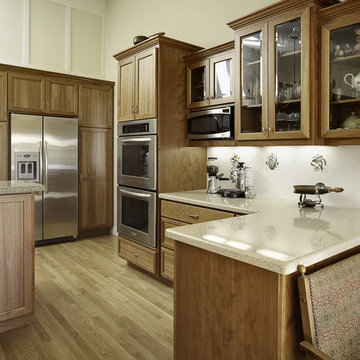Traditional Kitchen with Medium Wood Cabinets Design Ideas
Refine by:
Budget
Sort by:Popular Today
41 - 60 of 38,887 photos
Item 1 of 3
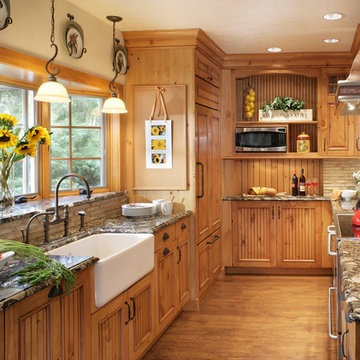
Ulrich designer: Bonnie Hufnagel, CKD
Photography by Peter Rymwid
To make this small kitchen work-flow really work and to add storage. The original kitchen had the refrigerator sticking out into the kitchen passage area. We installed a built-in Sub-Zero model that only projected to counter depth, and to install a custom wood panel on it matching the cabinetry. This made the refrigerator look like the cabinets and reduced its visual presence. We also moved the range to the center of the side wall space which provided 4 feet of prep area on either side of the range. The soffits were removed from overhead and the cabinets were brought to the ceiling around the kitchen perimeter to gain more storage space.
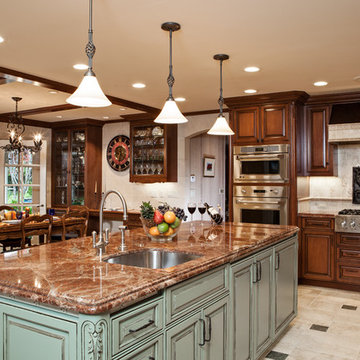
The Expanded Kitchen opens to a spacious Informal Dining Area and the Poolside Garden Beyond.
Photo: Cherie Corderos
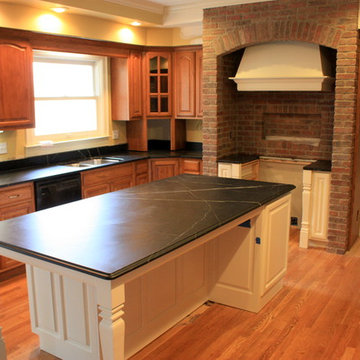
Wood, natural brick, and soapstone join forces to create warmth in this Indiana kitchen. Traditional black soapstone countertops by The Stone Studio of Batesville, Indiana.
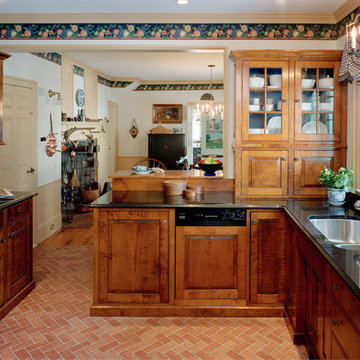
From the antique musket hanging over the fireplace to the design choices in their kitchen, our clients love the charm of a colonial aesthetic. We think the stunning tiger maple cabinets with beaded inset, black granite counters and glass fronted cabinet doors compliment their tastes wonderfully.

This custom made kitchen cabinet boasts cherry, raised panel doors with crown molding, decorative drawer fronts, glass backsplash tile, granite counters and many added storage features. With a built in buffet with wall cabinets above and an entire wall of custom shelving, desk and media center this kitchen is truly the hub of this home. This custom made tray divider uses the extra space on top for cutting board storage.
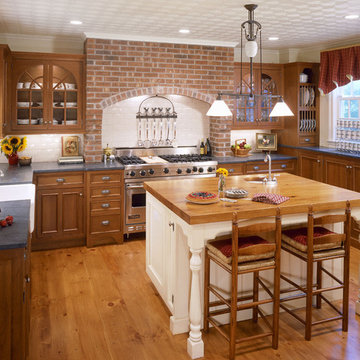
Custom inset cabinets, cherry wood, brick hearth, wood counters, soapstone counter, subway tile backsplash, glass cabinet doors.
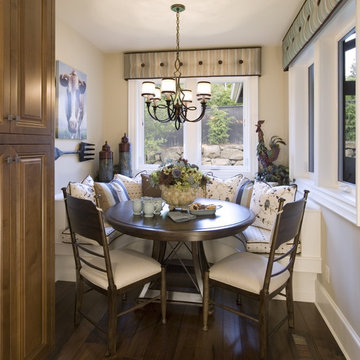
Built by Pahlisch Homes
Interior Design by Interior Motives Accents & Designs
Photographed by Dale Lang of NW Architectural Photography
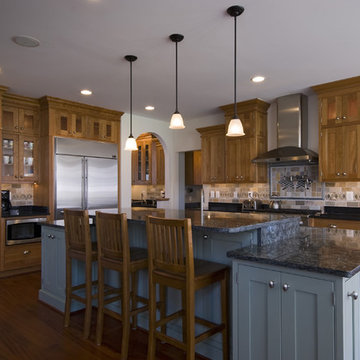
This open floor plan kitchen needed an island that served various purposes; washing dishes, a snack and beverage center, an eating area, and a prep area. We met those needs by raising the center of the island only, and having accessible storage from all sides, as well as room for three bar stools. The island is finished in a sage green paint with Olive Green granite, and the perimeter cabinets are natural cherry with Absolute Black granite. Slate tiles in shades of green, gold, and tan cover the backsplash.
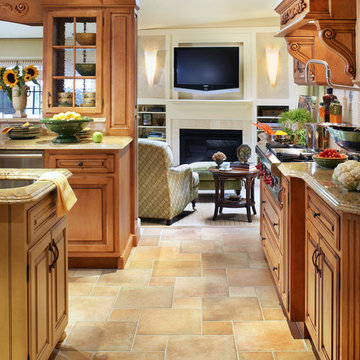
Wide aisles and warm tones invite guests to look beyond the kitchen area to see the family room beyond. Contemporary lighting in the family room adds illumination to the custom fabricated fireplace surround but does not add a glare to the wall mounted flat screen TV.

"Let there be light!" Vaulted ceilings and pendant lighting with coordinating island light brighten up this kitchen. The stainless steel appliances and lightly stained alder custom cabinets add to the aesthetics of this remodel.
Photography by Victor Bernard

A Rock Island, Illinois kitchen remodeled from start to finish by the Village Home Stores team. We removed walls, widened doorways, and eliminated soffits to make room for this spacious new design packed with style and a LOT of creative storage. Design, materials, and complete start to finish remodel by Village Home Stores. Planning to remodel your home in the Quad Cities area soon? Contact us to learn about our process!
Featured: Koch cabinetry in the Savannah door and Maple “Pecan” stain, Cambria quartz counters in the Armitage design, Serenbe Nova Floors glue-down Cottage Pine Char LVP, and a Stainless Steel appliance package by KitchenAid.

A Brookfield couple wanted to update their 20-year old kitchen. The goal was to open up the room so they could entertain friends and family. The old kitchen felt tight and was showing its wear. It had broken cabinets, outdated appliances, floral wallpaper, laminate countertops and vinyl flooring.
Kowalske Kitchen & Bath designed a traditional kitchen with plenty of character and details – raised panel cherry cabinets, crown molding, quartz counters and a decorative backsplash above the stove. We brightened up the area by removing the soffits and added recessed lighting and pendants over the island. We gave them more storage and counter space by reconfiguring the layout and removing an old closet and an awkward peninsula. The end result is a smart, sophisticated kitchen!

For this traditional kitchen remodel the clients chose Fieldstone cabinets in the Bainbridge door in Cherry wood with Toffee stain. This gave the kitchen a timeless warm look paired with the great new Fusion Max flooring in Chambord. Fusion Max flooring is a great real wood alternative. The flooring has the look and texture of actual wood while providing all the durability of a vinyl floor. This flooring is also more affordable than real wood. It looks fantastic! (Stop in our showroom to see it in person!) The Cambria quartz countertops in Canterbury add a natural stone look with the easy maintenance of quartz. We installed a built in butcher block section to the island countertop to make a great prep station for the cook using the new 36” commercial gas range top. We built a big new walkin pantry and installed plenty of shelving and countertop space for storage.
Traditional Kitchen with Medium Wood Cabinets Design Ideas
3
